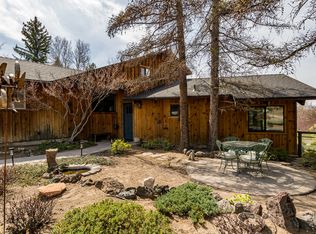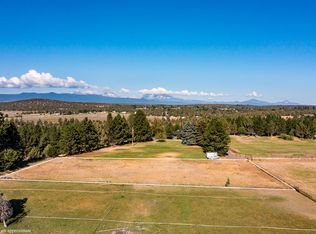Closed
$531,000
20140 Putnam Ln, Bend, OR 97703
3beds
1baths
2,094sqft
Single Family Residence
Built in 1968
0.56 Acres Lot
$530,800 Zestimate®
$254/sqft
$2,553 Estimated rent
Home value
$530,800
$504,000 - $563,000
$2,553/mo
Zestimate® history
Loading...
Owner options
Explore your selling options
What's special
One mile from downtown Tumalo, the Bite, the school, the Deschutes River, the vibe. The home access crosses a shared driveway to very private setting on landscaped 1/2 acre. The rural feel without miles from services. Two bed with one bath and den/office could easily be the third bedroom. Peek-a boo views of the Three Sisters. Plenty of living /family area in the 2000 SF home. Garage has roll up doors with room for 2 cars and workshop area. There's a carport for additional toy (boat /RV) storage. Irrigation is served by Swalley Irrigation District with recorded buried pipe easement.. The home is vacant, cleaned, carpet cleaned and easily move in ready or ready for your vision.
Zillow last checked: 8 hours ago
Listing updated: November 01, 2025 at 03:59pm
Listed by:
RE/MAX Out West Realty 541-447-8993
Bought with:
RE/MAX Out West Realty
Source: Oregon Datashare,MLS#: 220204311
Facts & features
Interior
Bedrooms & bathrooms
- Bedrooms: 3
- Bathrooms: 1
Heating
- Oil, Radiant
Cooling
- None
Appliances
- Included: Dishwasher, Dryer, Range, Refrigerator, Washer, Water Heater
Features
- Breakfast Bar, Fiberglass Stall Shower, Kitchen Island, Linen Closet, Open Floorplan, Pantry, Vaulted Ceiling(s)
- Flooring: Carpet, Tile
- Windows: Aluminum Frames
- Basement: None
- Has fireplace: No
- Common walls with other units/homes: No Common Walls
Interior area
- Total structure area: 2,094
- Total interior livable area: 2,094 sqft
Property
Parking
- Total spaces: 4
- Parking features: Asphalt, Detached Carport, Driveway, Garage Door Opener, Shared Driveway, Workshop in Garage
- Garage spaces: 4
- Has carport: Yes
- Has uncovered spaces: Yes
Features
- Levels: One
- Stories: 1
- Has view: Yes
- View description: Mountain(s), Neighborhood, Panoramic
Lot
- Size: 0.56 Acres
- Features: Landscaped, Sloped, Sprinklers In Front, Sprinklers In Rear
Details
- Additional structures: Greenhouse, RV/Boat Storage, Shed(s)
- Parcel number: 133338
- Zoning description: MUA10
- Special conditions: Standard
Construction
Type & style
- Home type: SingleFamily
- Architectural style: Ranch
- Property subtype: Single Family Residence
Materials
- Frame
- Foundation: Stemwall
- Roof: Asphalt
Condition
- New construction: No
- Year built: 1968
Utilities & green energy
- Sewer: Private Sewer, Standard Leach Field
- Water: Shared Well
Community & neighborhood
Security
- Security features: Carbon Monoxide Detector(s), Smoke Detector(s)
Location
- Region: Bend
Other
Other facts
- Has irrigation water rights: Yes
- Listing terms: Cash,Conventional,FHA
- Road surface type: Paved
Price history
| Date | Event | Price |
|---|---|---|
| 10/30/2025 | Sold | $531,000-11.5%$254/sqft |
Source: | ||
| 9/1/2025 | Pending sale | $599,900$286/sqft |
Source: | ||
| 8/15/2025 | Price change | $599,900-7.7%$286/sqft |
Source: | ||
| 7/16/2025 | Price change | $649,900-13.3%$310/sqft |
Source: | ||
| 7/1/2025 | Price change | $749,999-7.4%$358/sqft |
Source: | ||
Public tax history
Tax history is unavailable.
Neighborhood: 97703
Nearby schools
GreatSchools rating
- 8/10Tumalo Community SchoolGrades: K-5Distance: 1 mi
- 5/10Obsidian Middle SchoolGrades: 6-8Distance: 9.7 mi
- 7/10Ridgeview High SchoolGrades: 9-12Distance: 7.1 mi
Schools provided by the listing agent
- Elementary: Tumalo Community School
- Middle: Obsidian Middle
- High: Ridgeview High
Source: Oregon Datashare. This data may not be complete. We recommend contacting the local school district to confirm school assignments for this home.

Get pre-qualified for a loan
At Zillow Home Loans, we can pre-qualify you in as little as 5 minutes with no impact to your credit score.An equal housing lender. NMLS #10287.
Sell for more on Zillow
Get a free Zillow Showcase℠ listing and you could sell for .
$530,800
2% more+ $10,616
With Zillow Showcase(estimated)
$541,416
