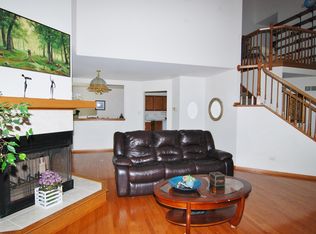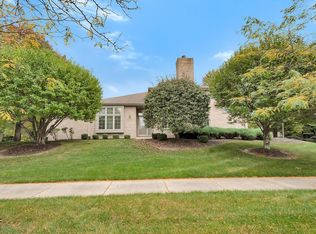Closed
$600,000
20142 Crystal Lake Way, Frankfort, IL 60423
3beds
1,951sqft
Townhouse, Single Family Residence
Built in 2002
3,096 Square Feet Lot
$604,600 Zestimate®
$308/sqft
$3,059 Estimated rent
Home value
$604,600
$574,000 - $635,000
$3,059/mo
Zestimate® history
Loading...
Owner options
Explore your selling options
What's special
Escape to a lifestyle of comfort and sophistication in this exquisitely designed Ranch Townhome, close to all amenities and nestled in a quiet, well cared for community. Imagine the freedom of single-level living, meticulously crafted with premium finishes and thoughtful details that elevate everyday moments into exceptional experiences. First impressions are lasting, and this property immediately captures your attention. The moment you step inside, you're greeted by a sense of refined luxury and attention to detail that is evident in every corner. For instance, the Kitchen is a true centerpiece, blending contemporary lines with traditional elements, and boasting ample storage, Quartz Counters and Accent walls, a spacious island and gleaming SS appliances. The Primary Suite is a true sanctuary, offering a spacious and airy retreat with a walk-in closet, Awning Windows with remote control shades and a beautifully appointed en-suite bathroom showcasing luxurious amenities such as, curbless walk-in shower w/niches, Quartz Counters & Shower seat, heated bath floor and a lighted make-up mirror. All Windows were replaced in 2023, New Roof & Gutters 2024, Hot Water Heater 2023, New stone Fireplace surround 2021, All new light fixtures & Ceiling fans, all new Interior Doors & Hardware, newly painted throughout. The Extended Patio makes dining "Al Fresco" a must! The finished Lower level offers extra Living Space perfect for a Movie Room, Library Retreat or a private guest retreat. It's a place where you can truly unwind and enjoy the best of luxurious living!
Zillow last checked: 9 hours ago
Listing updated: October 01, 2025 at 05:39am
Listing courtesy of:
Pamela Jeanes 708-906-2647,
HomeSmart Realty Group
Bought with:
James Murphy
Murphy Real Estate Group
Source: MRED as distributed by MLS GRID,MLS#: 12435344
Facts & features
Interior
Bedrooms & bathrooms
- Bedrooms: 3
- Bathrooms: 3
- Full bathrooms: 3
Primary bedroom
- Features: Flooring (Vinyl), Window Treatments (Shades), Bathroom (Full, Curbless/Roll in Shower, Shower Only)
- Level: Main
- Area: 228 Square Feet
- Dimensions: 12X19
Bedroom 2
- Features: Flooring (Vinyl)
- Level: Main
- Area: 180 Square Feet
- Dimensions: 12X15
Bedroom 3
- Features: Flooring (Carpet)
- Level: Lower
- Area: 208 Square Feet
- Dimensions: 13X16
Dining room
- Features: Flooring (Vinyl)
- Level: Main
- Area: 132 Square Feet
- Dimensions: 11X12
Family room
- Features: Flooring (Carpet)
- Level: Lower
- Area: 506 Square Feet
- Dimensions: 22X23
Kitchen
- Features: Kitchen (Island, Custom Cabinetry, Updated Kitchen), Flooring (Vinyl)
- Level: Main
- Area: 240 Square Feet
- Dimensions: 12X20
Laundry
- Features: Flooring (Ceramic Tile)
- Level: Main
- Area: 60 Square Feet
- Dimensions: 6X10
Living room
- Features: Flooring (Vinyl), Window Treatments (Shades)
- Level: Main
- Area: 406 Square Feet
- Dimensions: 14X29
Office
- Features: Flooring (Vinyl)
- Level: Main
- Area: 154 Square Feet
- Dimensions: 11X14
Heating
- Natural Gas, Forced Air
Cooling
- Central Air
Appliances
- Laundry: Main Level, Gas Dryer Hookup, Sink
Features
- 1st Floor Bedroom, 1st Floor Full Bath, Walk-In Closet(s), Workshop
- Basement: Finished,Crawl Space,Egress Window,Rec/Family Area,Sleeping Area,Storage Space,Full
- Number of fireplaces: 1
- Fireplace features: Gas Log, Living Room
Interior area
- Total structure area: 0
- Total interior livable area: 1,951 sqft
Property
Parking
- Total spaces: 2
- Parking features: Asphalt, Garage Door Opener, On Site, Garage Owned, Attached, Garage
- Attached garage spaces: 2
- Has uncovered spaces: Yes
Accessibility
- Accessibility features: No Disability Access
Lot
- Size: 3,096 sqft
- Dimensions: 72X43
Details
- Parcel number: 1909151020520000
- Special conditions: None
Construction
Type & style
- Home type: Townhouse
- Property subtype: Townhouse, Single Family Residence
Materials
- Brick
- Foundation: Concrete Perimeter
- Roof: Asphalt
Condition
- New construction: No
- Year built: 2002
Utilities & green energy
- Electric: Circuit Breakers
- Water: Public
Community & neighborhood
Location
- Region: Frankfort
- Subdivision: Crystal Lake Townhomes
HOA & financial
HOA
- Has HOA: Yes
- HOA fee: $275 monthly
- Services included: Insurance, Exterior Maintenance, Lawn Care, Snow Removal
Other
Other facts
- Listing terms: Cash
- Ownership: Fee Simple w/ HO Assn.
Price history
| Date | Event | Price |
|---|---|---|
| 9/30/2025 | Sold | $600,000-4%$308/sqft |
Source: | ||
| 8/1/2025 | Listed for sale | $625,000-3.8%$320/sqft |
Source: | ||
| 7/15/2025 | Listing removed | $650,000$333/sqft |
Source: | ||
| 6/17/2025 | Listed for sale | $650,000+103.1%$333/sqft |
Source: | ||
| 6/15/2017 | Sold | $320,000-1.5%$164/sqft |
Source: | ||
Public tax history
| Year | Property taxes | Tax assessment |
|---|---|---|
| 2023 | $8,067 +5.2% | $107,871 +9.8% |
| 2022 | $7,670 +6.6% | $98,252 +6.9% |
| 2021 | $7,195 +1.7% | $91,919 +2.9% |
Find assessor info on the county website
Neighborhood: 60423
Nearby schools
GreatSchools rating
- NAGrand Prairie Elementary SchoolGrades: PK-2Distance: 2.3 mi
- 10/10Hickory Creek Middle SchoolGrades: 6-8Distance: 3.9 mi
- 10/10Lincoln-Way East High SchoolGrades: 9-12Distance: 0.8 mi
Schools provided by the listing agent
- District: 157C
Source: MRED as distributed by MLS GRID. This data may not be complete. We recommend contacting the local school district to confirm school assignments for this home.

Get pre-qualified for a loan
At Zillow Home Loans, we can pre-qualify you in as little as 5 minutes with no impact to your credit score.An equal housing lender. NMLS #10287.
Sell for more on Zillow
Get a free Zillow Showcase℠ listing and you could sell for .
$604,600
2% more+ $12,092
With Zillow Showcase(estimated)
$616,692
