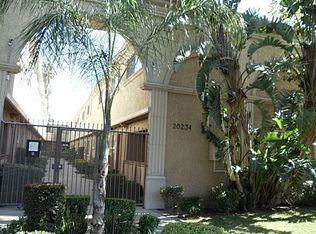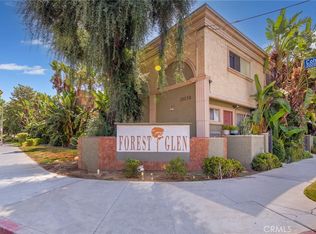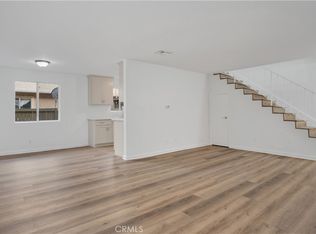This remodeled townhome in Winnetka offers ample space with two bedrooms, one and a half bathrooms spread across 1,070 square feet of living space. The kitchen has been updated with granite countertops, a newer gas range, a built-in microwave, a newer disposal and motion activated under cabinet lighting! Through out the home you will also find Milguard dual paned windows, Vinyl flooring and recessed lights in the downstairs living room. The upstairs bathroom has been modernized with floor to ceiling tile and a frameless shower door. The back patio offers washer and gas dryer hookups and paved floor perfect for a relaxing outside getaway. This townhouse also includes 1 assigned detached covered parking space. The HOA offers a gated community, water, trash, pool facilities, a spa, a gym room, laundry facilities and a basketball court. This home is centrally located just minutes from Topanga Mall, Northridge Mall and Pierce College. Don't miss out to call this home!
This property is off market, which means it's not currently listed for sale or rent on Zillow. This may be different from what's available on other websites or public sources.


