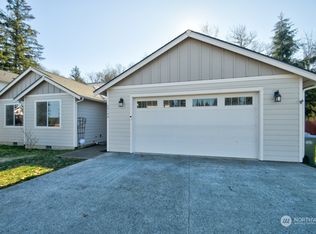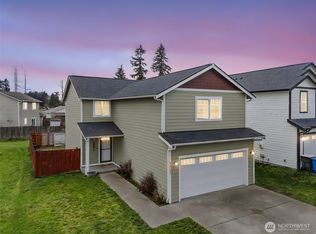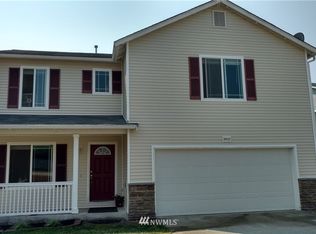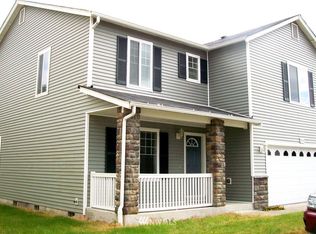Sold
Listed by:
Jodi Ashline,
Coldwell Banker Evergreen
Bought with: Lookup Realty
$548,000
20147 Weston Court SW, Centralia, WA 98531
3beds
1,848sqft
Single Family Residence
Built in 2021
4,922.28 Square Feet Lot
$548,700 Zestimate®
$297/sqft
$2,869 Estimated rent
Home value
$548,700
$510,000 - $593,000
$2,869/mo
Zestimate® history
Loading...
Owner options
Explore your selling options
What's special
Looking for a like-new ONE-LEVEL HOME at the end of a quiet cul-de-sac that's close to everything?! Welcome to Tucker Estates in Centralia! This impeccably maintained home offers a very open split bedroom layout of 1848 SF with 3 bed/2 bath with a beautiful spacious vaulted great room and custom upgrades galore! Delightful home is filled w/natural light from triple pane windows throughout! Primary suite features large walk-in closet & very pretty tiled bath. Beautiful kitchen w/high quality upgraded cabinets & large granite center island for entertaining! Custom window coverings, hard surface flooring throughout, two walk-in pantries & propane cooking/BBQ hook-up. Fully fenced yard w/garden beds & extended paver patio! This will sell fast!
Zillow last checked: 8 hours ago
Listing updated: July 27, 2025 at 04:04am
Listed by:
Jodi Ashline,
Coldwell Banker Evergreen
Bought with:
Melissa Pere, 24007181
Lookup Realty
Source: NWMLS,MLS#: 2377211
Facts & features
Interior
Bedrooms & bathrooms
- Bedrooms: 3
- Bathrooms: 2
- Full bathrooms: 2
- Main level bathrooms: 2
- Main level bedrooms: 3
Primary bedroom
- Level: Main
Bedroom
- Level: Main
Bedroom
- Level: Main
Bathroom full
- Level: Main
Bathroom full
- Level: Main
Great room
- Level: Main
Kitchen with eating space
- Level: Main
Utility room
- Level: Main
Heating
- Forced Air, Heat Pump, Electric
Cooling
- Forced Air, Heat Pump
Appliances
- Included: Dishwasher(s), Disposal, Microwave(s), Refrigerator(s), Stove(s)/Range(s), Garbage Disposal, Water Heater: Electric, Water Heater Location: Garage
Features
- Bath Off Primary, Ceiling Fan(s), Walk-In Pantry
- Flooring: Ceramic Tile, Laminate
- Windows: Double Pane/Storm Window, Triple Pane Windows
- Basement: None
- Has fireplace: No
Interior area
- Total structure area: 1,848
- Total interior livable area: 1,848 sqft
Property
Parking
- Total spaces: 2
- Parking features: Attached Garage
- Attached garage spaces: 2
Features
- Levels: One
- Stories: 1
- Patio & porch: Bath Off Primary, Ceiling Fan(s), Double Pane/Storm Window, Triple Pane Windows, Vaulted Ceiling(s), Walk-In Closet(s), Walk-In Pantry, Water Heater
- Has view: Yes
- View description: Territorial
Lot
- Size: 4,922 sqft
- Features: Cul-De-Sac, Curbs, Dead End Street, Paved, Sidewalk, Cable TV, Fenced-Fully, High Speed Internet, Patio, Propane
- Topography: Level
Details
- Parcel number: 80570001400
- Zoning description: Jurisdiction: City
- Special conditions: Standard
Construction
Type & style
- Home type: SingleFamily
- Architectural style: See Remarks
- Property subtype: Single Family Residence
Materials
- Cement Planked, Cement Plank
- Foundation: Poured Concrete
- Roof: Composition
Condition
- Very Good
- Year built: 2021
- Major remodel year: 2021
Details
- Builder name: Hinkle Homes
Utilities & green energy
- Electric: Company: Puget Sound Energy
- Sewer: Sewer Connected, Company: Thurston PUD
- Water: Public, Company: Thurston PUD
- Utilities for property: Xfinity, Xfinity
Community & neighborhood
Location
- Region: Centralia
- Subdivision: Centralia
Other
Other facts
- Listing terms: Cash Out,Conventional,VA Loan
- Cumulative days on market: 11 days
Price history
| Date | Event | Price |
|---|---|---|
| 6/26/2025 | Sold | $548,000-0.4%$297/sqft |
Source: | ||
| 5/31/2025 | Pending sale | $549,995$298/sqft |
Source: | ||
| 5/20/2025 | Listed for sale | $549,995+48.9%$298/sqft |
Source: | ||
| 3/12/2021 | Sold | $369,383+2.6%$200/sqft |
Source: | ||
| 9/18/2020 | Pending sale | $359,950$195/sqft |
Source: | ||
Public tax history
| Year | Property taxes | Tax assessment |
|---|---|---|
| 2024 | $4,298 +6.5% | $497,900 +6.4% |
| 2023 | $4,035 +22.7% | $468,100 +13.9% |
| 2022 | $3,290 -4.1% | $411,100 +22.9% |
Find assessor info on the county website
Neighborhood: 98531
Nearby schools
GreatSchools rating
- NARochester Primary SchoolGrades: PK-2Distance: 1 mi
- 7/10Rochester Middle SchoolGrades: 6-8Distance: 3.8 mi
- 5/10Rochester High SchoolGrades: 9-12Distance: 1.1 mi
Schools provided by the listing agent
- Elementary: Rochester Primary Sc
- Middle: Rochester Mid
- High: Rochester High
Source: NWMLS. This data may not be complete. We recommend contacting the local school district to confirm school assignments for this home.

Get pre-qualified for a loan
At Zillow Home Loans, we can pre-qualify you in as little as 5 minutes with no impact to your credit score.An equal housing lender. NMLS #10287.
Sell for more on Zillow
Get a free Zillow Showcase℠ listing and you could sell for .
$548,700
2% more+ $10,974
With Zillow Showcase(estimated)
$559,674


