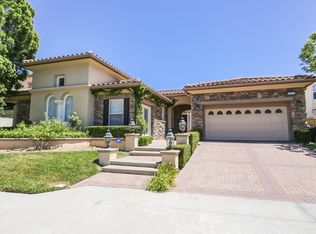Exquisite former model in sought after Renaissance community of Porter Ranch. This beauty will take your breath away from the moment you enter. Downstairs is adorned by intricate hardwood and honed travertine floors. Formal living room with soaring ceilings and views of the back yard and a grand fireplace. Formal dining room, wine cellar and cooks kitchen with built in Subzero fridge, Thermador double oven and six burner cooktop and more. Large kitchen island furnished with two additional sub zero cooler drawers. Breakfast area with the views of back yard. Large living room with custom entertainment center and fireplace. Downstairs a maids room as well as an office. Master suite, with a balcony, sitting area and views of the Valley. Master bathroom with his and her sinks. A large shower with dual shower heads as well as a tub. Walk in closet with organizers. Two additional bedrooms with en suite bathrooms as well as a 4th bedroom (or bonus / entertainment room). Back yard with multiple sitting areas, views of the Valley and city lights. This 24/7 guard gated community offers tennis courts, near hiking trails and park. Minutes from new shopping center Vineyards as well as award winning public schools. Full state of the art alarm system, media center and hybrid phone system. Central Vacum system.
This property is off market, which means it's not currently listed for sale or rent on Zillow. This may be different from what's available on other websites or public sources.
