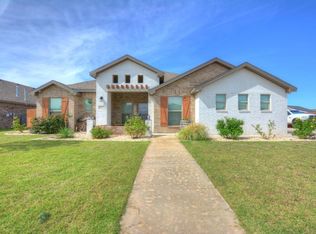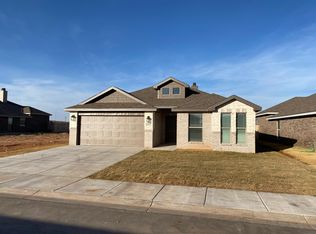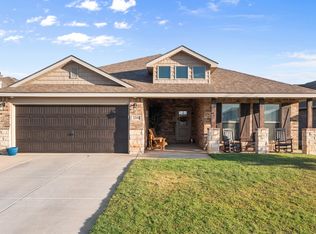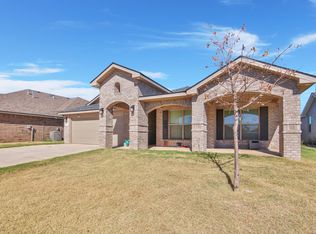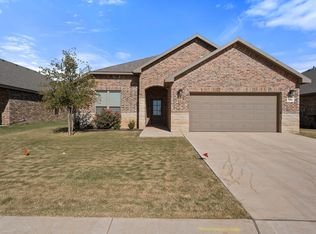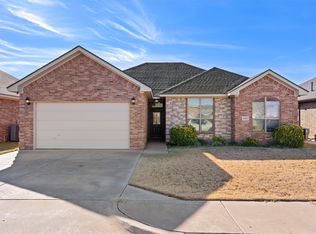Move-in ready with all the updates! One of the few 4-bedroom, 3-bath homes in Bell Farms. Standout curb appeal with Austin stone, wood accents, and a rocking-chair-ready front porch. Brand-new luxury plank flooring, high ceilings, and plenty of natural light throughout. A dedicated foyer leads to the seamless open-concept kitchen, dining, and living areas, with space for both a full dining table setup and barstool seating. The kitchen features a large island wired for electrical use, wood range hood over the electric cooktop, combination wall oven with pull-down microwave, under-cabinet lighting, and a walk-in pantry. The isolated primary suite includes a soaking tub, glass-door shower, dual vanities, and Moen fixtures found throughout the home. Three additional bedrooms offer flexibility for family, guests, or a home office. Enjoy a large backyard with a freshly stained privacy fence, covered patio, and oversized pergola. Excellent location one block from the park and within Cooper ISD.
Pending
Price cut: $2.1K (10/17)
$349,900
2015 142nd St, Lubbock, TX 79423
4beds
2,380sqft
Est.:
Single Family Residence, Residential
Built in 2021
6,969.6 Square Feet Lot
$343,700 Zestimate®
$147/sqft
$-- HOA
What's special
High ceilingsLarge backyardBrand-new luxury plank flooringPlenty of natural lightCovered patioStandout curb appealSoaking tub
- 213 days |
- 95 |
- 3 |
Zillow last checked: 8 hours ago
Listing updated: November 11, 2025 at 02:28pm
Listed by:
Colby Norris TREC #0689476 806-790-9717,
McQueen Company, REALTORS,
Madison Seymore TREC #0820734 806-500-1897,
McQueen Company, REALTORS
Source: LBMLS,MLS#: 202554707
Facts & features
Interior
Bedrooms & bathrooms
- Bedrooms: 4
- Bathrooms: 3
- Full bathrooms: 3
Heating
- Central, Natural Gas
Cooling
- Ceiling Fan(s), Central Air, Electric
Appliances
- Included: Dishwasher, Disposal, Electric Cooktop, Electric Oven, Exhaust Fan, Microwave, Refrigerator, Stainless Steel Appliance(s), Washer/Dryer
- Laundry: Electric Dryer Hookup, Laundry Room, Washer Hookup
Features
- Breakfast Bar, Ceiling Fan(s), Double Vanity, Entrance Foyer, Granite Counters, Kitchen Island, Pantry, Recessed Lighting, Soaking Tub, Storage, Walk-In Closet(s)
- Flooring: Carpet, Luxury Vinyl, Tile
- Doors: Storm Door(s)
- Has basement: No
- Number of fireplaces: 1
- Fireplace features: Living Room
Interior area
- Total structure area: 2,380
- Total interior livable area: 2,380 sqft
- Finished area above ground: 2,380
Property
Parking
- Total spaces: 2
- Parking features: Attached, Concrete, Driveway, Garage, Garage Door Opener, Garage Faces Front, Paved
- Attached garage spaces: 2
- Has uncovered spaces: Yes
Features
- Patio & porch: Covered, Front Porch, Patio, Rear Porch
- Exterior features: Lighting, Private Yard
- Fencing: Fenced
Lot
- Size: 6,969.6 Square Feet
- Features: Back Yard, City Lot, Front Yard, Rectangular Lot, Sprinklers In Front, Sprinklers In Rear
Details
- Additional structures: Pergola
- Parcel number: R334971
- Zoning description: Single Family
- Other equipment: Irrigation Equipment
Construction
Type & style
- Home type: SingleFamily
- Architectural style: Traditional
- Property subtype: Single Family Residence, Residential
Materials
- Batts Insulation, Blown-In Insulation, Brick
- Foundation: Slab
- Roof: Composition
Condition
- New construction: No
- Year built: 2021
Utilities & green energy
- Sewer: Public Sewer
- Water: Public
- Utilities for property: Electricity Connected, Natural Gas Connected, Sewer Connected, Water Connected
Community & HOA
Community
- Features: Curbs, Park, Playground, Sidewalks, Street Lights
- Security: Smoke Detector(s)
HOA
- Has HOA: No
Location
- Region: Lubbock
Financial & listing details
- Price per square foot: $147/sqft
- Tax assessed value: $337,935
- Annual tax amount: $6,249
- Date on market: 5/15/2025
- Cumulative days on market: 226 days
- Listing terms: 1031 Exchange,Cash,Conventional,FHA,Owner May Carry,Owner Will Carry,USDA Loan,VA Loan
- Electric utility on property: Yes
- Road surface type: Paved
Estimated market value
$343,700
$327,000 - $361,000
$2,628/mo
Price history
Price history
| Date | Event | Price |
|---|---|---|
| 11/11/2025 | Pending sale | $349,900$147/sqft |
Source: | ||
| 10/17/2025 | Price change | $349,900-0.6%$147/sqft |
Source: | ||
| 7/22/2025 | Price change | $352,000-0.8%$148/sqft |
Source: | ||
| 5/15/2025 | Listed for sale | $355,000+3.2%$149/sqft |
Source: | ||
| 4/18/2023 | Sold | -- |
Source: | ||
Public tax history
Public tax history
| Year | Property taxes | Tax assessment |
|---|---|---|
| 2025 | -- | $337,935 +4% |
| 2024 | $5,963 -11.4% | $324,880 -8.5% |
| 2023 | $6,732 -6.9% | $355,237 +10% |
Find assessor info on the county website
BuyAbility℠ payment
Est. payment
$2,245/mo
Principal & interest
$1706
Property taxes
$417
Home insurance
$122
Climate risks
Neighborhood: 79423
Nearby schools
GreatSchools rating
- 6/10Lubbock-Cooper East Elementary SchoolGrades: PK-5Distance: 0.9 mi
- 6/10Lubbock-Cooper Middle SchoolGrades: 6-8Distance: 1.7 mi
- 7/10Lubbock-Cooper High SchoolGrades: 9-12Distance: 1.3 mi
Schools provided by the listing agent
- Elementary: Lubbock-Cooper East
- Middle: Lubbock-Cooper
- High: Cooper
Source: LBMLS. This data may not be complete. We recommend contacting the local school district to confirm school assignments for this home.
- Loading
