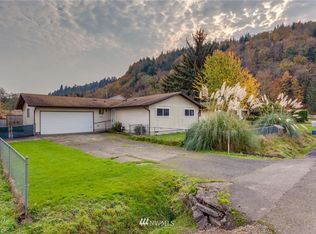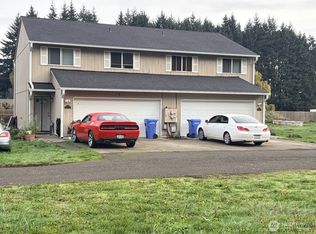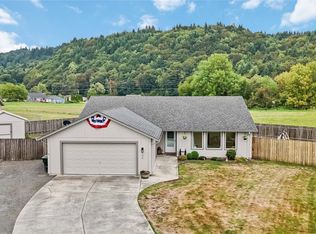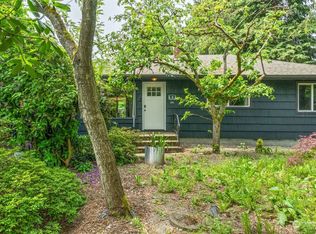Sold
Listed by:
Kimberly King,
Windermere Northwest Living
Bought with: Premiere Property Group, LLC
$375,000
2015 46th Avenue, Longview, WA 98632
3beds
1,512sqft
Single Family Residence
Built in 1978
0.33 Acres Lot
$384,000 Zestimate®
$248/sqft
$2,127 Estimated rent
Home value
$384,000
$338,000 - $434,000
$2,127/mo
Zestimate® history
Loading...
Owner options
Explore your selling options
What's special
Nestled on the east side of Mt. Solo, a beautifully reimagined one-level home that fits today’s lifestyles has been wholly renovated & enlightened. Contemporary features include new electrical, water heater, plumbing, & kitchen appliances. Step into this rambler with an easy, spacious layout, formal living room, fireplace/media room, spacious kitchen with plenty of new cabinets, quartz countertops, & an island for easy food prep: three inviting bedrooms, new carpet, new LVP flooring, & a full hall bath. The primary is an en-suite. Venture outside to the covered deck; this property offers an oversized lot, adding ample room to build the shop of your dreams—plenty of space for a garden, ready for your finishing touch. Close to shopping.
Zillow last checked: 8 hours ago
Listing updated: December 05, 2024 at 04:18am
Listed by:
Kimberly King,
Windermere Northwest Living
Bought with:
William J Hruby, 73331
Premiere Property Group, LLC
Source: NWMLS,MLS#: 2282412
Facts & features
Interior
Bedrooms & bathrooms
- Bedrooms: 3
- Bathrooms: 2
- Full bathrooms: 2
- Main level bathrooms: 2
- Main level bedrooms: 3
Primary bedroom
- Level: Main
Bedroom
- Level: Main
Bedroom
- Level: Main
Bathroom full
- Level: Main
Bathroom full
- Level: Main
Family room
- Level: Main
Kitchen with eating space
- Level: Main
Living room
- Level: Main
Heating
- Fireplace(s)
Cooling
- None
Appliances
- Included: Dishwasher(s), Microwave(s), Refrigerator(s), See Remarks, Stove(s)/Range(s), Water Heater: Electric, Water Heater Location: Garage
Features
- Bath Off Primary
- Flooring: Vinyl Plank, Carpet
- Number of fireplaces: 1
- Fireplace features: Electric, Main Level: 1, Fireplace
Interior area
- Total structure area: 1,512
- Total interior livable area: 1,512 sqft
Property
Parking
- Total spaces: 2
- Parking features: Attached Garage
- Attached garage spaces: 2
Features
- Levels: One
- Stories: 1
- Patio & porch: Bath Off Primary, Fireplace, Wall to Wall Carpet, Water Heater
Lot
- Size: 0.33 Acres
- Dimensions: 14,249
- Features: Dead End Street, Paved, Deck
- Topography: Level
Details
- Parcel number: 109040100
- Zoning description: Jurisdiction: City
- Special conditions: Standard
- Other equipment: Leased Equipment: None
Construction
Type & style
- Home type: SingleFamily
- Architectural style: Traditional
- Property subtype: Single Family Residence
Materials
- Cement Planked
- Foundation: Concrete Ribbon
- Roof: Composition
Condition
- Good
- Year built: 1978
- Major remodel year: 1978
Utilities & green energy
- Electric: Company: Cowlitz PUD
- Sewer: Sewer Connected, Company: City
- Water: Public, Company: City
- Utilities for property: Xfinity, Xfinity
Community & neighborhood
Location
- Region: Longview
- Subdivision: Mt Solo
Other
Other facts
- Listing terms: Cash Out,Conventional,FHA,VA Loan
- Cumulative days on market: 187 days
Price history
| Date | Event | Price |
|---|---|---|
| 11/4/2024 | Sold | $375,000-6.2%$248/sqft |
Source: | ||
| 10/12/2024 | Pending sale | $399,900$264/sqft |
Source: | ||
| 10/1/2024 | Listed for sale | $399,900$264/sqft |
Source: | ||
| 8/31/2024 | Pending sale | $399,900$264/sqft |
Source: | ||
| 8/26/2024 | Listed for sale | $399,900-9.1%$264/sqft |
Source: | ||
Public tax history
| Year | Property taxes | Tax assessment |
|---|---|---|
| 2024 | $3,353 +1.1% | $386,750 +1.1% |
| 2023 | $3,316 +3.6% | $382,510 +4.5% |
| 2022 | $3,201 | $366,040 +13.8% |
Find assessor info on the county website
Neighborhood: 98632
Nearby schools
GreatSchools rating
- 6/10Mint Valley Elementary SchoolGrades: K-5Distance: 1.5 mi
- 7/10Mt. Solo Middle SchoolGrades: 6-8Distance: 0.7 mi
- 4/10R A Long High SchoolGrades: 9-12Distance: 2.7 mi

Get pre-qualified for a loan
At Zillow Home Loans, we can pre-qualify you in as little as 5 minutes with no impact to your credit score.An equal housing lender. NMLS #10287.
Sell for more on Zillow
Get a free Zillow Showcase℠ listing and you could sell for .
$384,000
2% more+ $7,680
With Zillow Showcase(estimated)
$391,680


