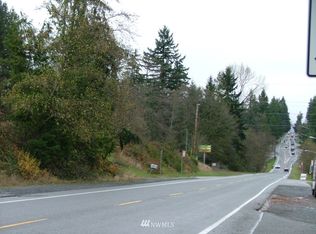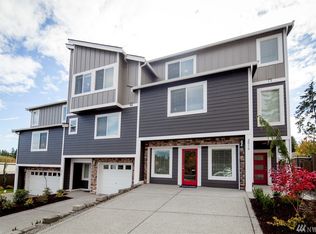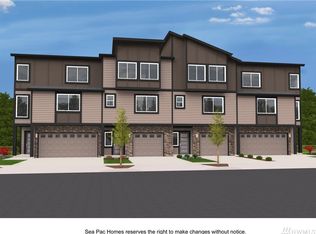Like new condition on corner homesite at Alpine Heights. Large "relaxing" covered deck accented with Mt Baker and territorial views. Great room design with an open kitchen that has quartz counters, pantry, and SS appliances. 2 bedrooms on the upper level-each have separate bathrooms and a walk-in closet for the master. 3rd bedroom or family room option+ work and office space on the lower level. Beautifully fenced and landscaped rear yard with sprinkler system. All appliances including washer and dryer. Playground and sports court for the community. Minutes away to I-5 North or South, Everett Mall, and Boeing.
This property is off market, which means it's not currently listed for sale or rent on Zillow. This may be different from what's available on other websites or public sources.



