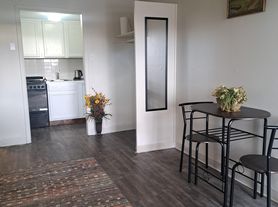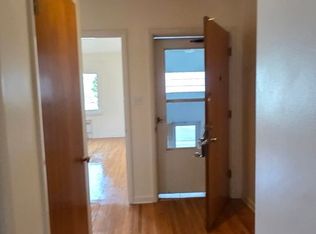For Rent: Updated Main Floor 2BR Townhouse Near Holiday Park $1,650/mo
This beautifully updated main floor townhouse offers the perfect mix of modern upgrades and historic charm. Featuring a luxury kitchen with high-end finishes alongside original wood trim, this home balances comfort and character.
Highlights:
Newly updated with stylish finishes
Luxury kitchen with modern appliances and design
Fenced backyard: great for pets, gardening, or relaxing
This unit is no longer available but I have a newly renovated house with views of Holladay Park which will be available in early October.
$1995 Beautiful townhouse 2 blocks from Holliday Park.
Townhouse for rent
$1,650/mo
2015 Bradley Ave, Cheyenne, WY 82001
2beds
850sqft
Price may not include required fees and charges.
Townhouse
Available now
Cats, dogs OK
Air conditioner, ceiling fan
Shared laundry
Garage parking
-- Heating
What's special
Luxury kitchenStylish finishesModern appliancesOriginal wood trimHigh-end finishesFenced backyard
- 23 days
- on Zillow |
- -- |
- -- |
Travel times
Looking to buy when your lease ends?
Consider a first-time homebuyer savings account designed to grow your down payment with up to a 6% match & 3.83% APY.
Facts & features
Interior
Bedrooms & bathrooms
- Bedrooms: 2
- Bathrooms: 1
- Full bathrooms: 1
Cooling
- Air Conditioner, Ceiling Fan
Appliances
- Included: Dishwasher, Dryer, Microwave, Range, Refrigerator, Washer
- Laundry: Shared
Features
- Ceiling Fan(s), Storage
- Flooring: Hardwood, Linoleum/Vinyl, Tile
- Windows: Window Coverings
Interior area
- Total interior livable area: 850 sqft
Property
Parking
- Parking features: Garage
- Has garage: Yes
- Details: Contact manager
Features
- Patio & porch: Patio
- Exterior features: High-speed Internet Ready
Details
- Parcel number: 14663223600700
Construction
Type & style
- Home type: Townhouse
- Property subtype: Townhouse
Utilities & green energy
- Utilities for property: Cable Available
Building
Management
- Pets allowed: Yes
Community & HOA
Location
- Region: Cheyenne
Financial & listing details
- Lease term: 6-9 month lease offered
Price history
| Date | Event | Price |
|---|---|---|
| 9/11/2025 | Listed for rent | $1,650$2/sqft |
Source: Zillow Rentals | ||
| 8/29/2025 | Sold | -- |
Source: | ||
| 8/19/2025 | Pending sale | $299,999$353/sqft |
Source: | ||
| 7/15/2025 | Price change | $299,999-3.2%$353/sqft |
Source: | ||
| 6/26/2025 | Listed for sale | $309,999+39%$365/sqft |
Source: | ||
Neighborhood: 82001
There are 2 available units in this apartment building

