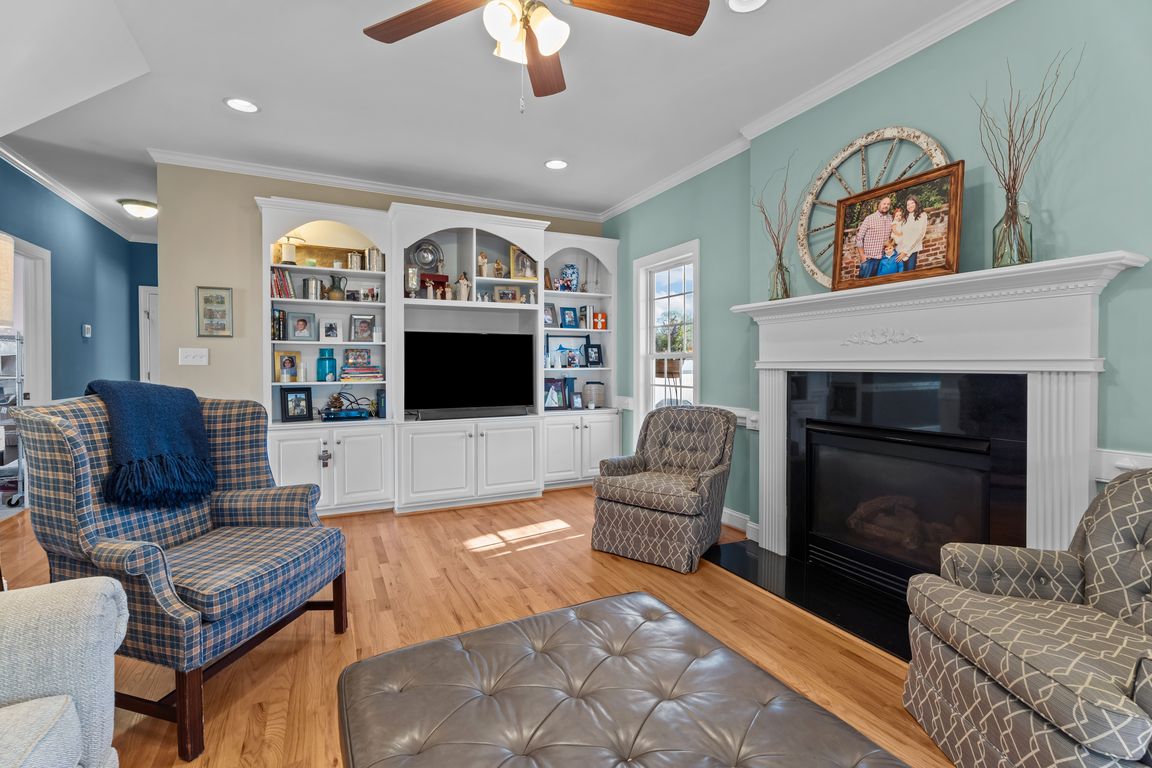Open: 12/7 2pm-4pm

For sale
$354,900
4beds
2,321sqft
2015 Callies Court, Nashville, NC 27856
4beds
2,321sqft
Single family residence
Built in 2004
0.96 Acres
1 Carport space
$153 price/sqft
$220 annually HOA fee
What's special
Welcome to this warm, inviting home tucked on a cul-de-sac in the lovely Nashville community of Cedar Ridge. Thoughtfully designed and loaded with charm, this property offers generous living spaces, great natural light, and an easy flow for everyday life and entertaining. Main Level Living: The first floor features a spacious owner's ...
- 4 days |
- 500 |
- 39 |
Source: Hive MLS,MLS#: 100542034 Originating MLS: Rocky Mount Area Association of Realtors
Originating MLS: Rocky Mount Area Association of Realtors
Travel times
Living Room
Kitchen
Primary Bedroom
Zillow last checked: 8 hours ago
Listing updated: November 20, 2025 at 04:24pm
Listed by:
Sterling Grimes 252-813-8216,
Foote Real Estate LLC
Source: Hive MLS,MLS#: 100542034 Originating MLS: Rocky Mount Area Association of Realtors
Originating MLS: Rocky Mount Area Association of Realtors
Facts & features
Interior
Bedrooms & bathrooms
- Bedrooms: 4
- Bathrooms: 3
- Full bathrooms: 2
- 1/2 bathrooms: 1
Rooms
- Room types: Great Room, Dining Room, Master Bedroom, Bedroom 2, Bedroom 3, Bedroom 4
Primary bedroom
- Description: His and Hers Walk In Closets
- Level: First
Bedroom 2
- Description: Doubles as an Office
- Level: First
Bedroom 3
- Description: Window Seat with Storage
- Level: Second
Bedroom 4
- Description: Window Seat with Storage
- Level: Second
Dining room
- Description: Large, Formal, seats 8
- Level: First
Great room
- Description: Built Ins, Fireplace
- Level: First
Kitchen
- Description: Eat In, Stainless Steel Appliances
- Level: First
Heating
- Propane, Gas Pack, Electric, Heat Pump
Cooling
- Central Air
Appliances
- Included: Electric Oven, Electric Cooktop, Built-In Microwave, Dishwasher
- Laundry: Laundry Room
Features
- Master Downstairs, Walk-in Closet(s), High Ceilings, Entrance Foyer, Bookcases, Ceiling Fan(s), Blinds/Shades, Gas Log, Walk-In Closet(s)
- Flooring: Carpet, Tile, Vinyl
- Doors: Storm Door(s)
- Basement: None
- Attic: Walk-In
- Has fireplace: Yes
- Fireplace features: Gas Log
Interior area
- Total structure area: 2,321
- Total interior livable area: 2,321 sqft
Video & virtual tour
Property
Parking
- Total spaces: 1
- Parking features: Off Street, Paved
- Carport spaces: 1
Features
- Levels: One and One Half
- Stories: 2
- Patio & porch: Covered, Patio, Porch, Screened
- Exterior features: Storm Doors
- Fencing: None
- Waterfront features: None
Lot
- Size: 0.96 Acres
- Dimensions: .96
- Features: Cul-De-Sac, Corner Lot
Details
- Additional structures: Workshop
- Parcel number: 381100188544
- Zoning: R
- Special conditions: Standard
Construction
Type & style
- Home type: SingleFamily
- Property subtype: Single Family Residence
Materials
- Vinyl Siding
- Foundation: Crawl Space
- Roof: Shingle
Condition
- New construction: No
- Year built: 2004
Utilities & green energy
- Sewer: Septic Tank
- Water: Well
- Utilities for property: Water Tap Available, See Remarks
Community & HOA
Community
- Subdivision: Cedar Ridge
HOA
- Has HOA: Yes
- Amenities included: Maintenance Common Areas
- HOA fee: $220 annually
- HOA name: Cedar Ridge HOA
- HOA phone: 252-904-9287
Location
- Region: Nashville
Financial & listing details
- Price per square foot: $153/sqft
- Tax assessed value: $270,490
- Annual tax amount: $2,264
- Date on market: 11/19/2025
- Cumulative days on market: 4 days
- Listing agreement: Exclusive Right To Sell
- Listing terms: Cash,Conventional,FHA,USDA Loan,VA Loan
- Road surface type: Paved