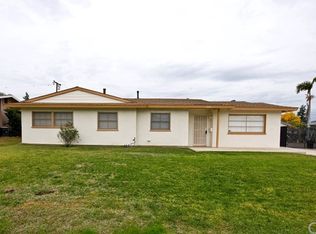Sold for $800,000 on 09/08/25
Listing Provided by:
Marty Rodriguez DRE #00632854 MARTY@MARTYRODRIGUEZTEAM.COM,
CENTURY 21 MASTERS
Bought with: EXP REALTY OF CALIFORNIA INC
$800,000
2015 E Petunia St, Glendora, CA 91740
4beds
1,319sqft
Single Family Residence
Built in 1956
7,459 Square Feet Lot
$791,100 Zestimate®
$607/sqft
$3,978 Estimated rent
Home value
$791,100
$720,000 - $870,000
$3,978/mo
Zestimate® history
Loading...
Owner options
Explore your selling options
What's special
BACK ON THE MARKET 8-4*Welcome to this 4-bedroom, 2-bathroom home with fresh interior paint located in a Glendora neighborhood. With nice curb appeal and an open layout, this home offers comfortable living with room to make it your own. The living room features a wall-mounted electric fireplace and opens to the dining area and leads to the kitchen, creating an inviting space to gather and making everyday meals easy and convenient. The primary bedroom includes a full bathroom. Inside laundry adds to the home’s convenience. Step outside to a spacious backyard with a re-plastered pool and spa, a grassy area, and a patio great for relaxing, entertaining, or enjoying warm California days. The long driveway leads to a 2-car detached garage, offering additional parking and storage. Located near schools, parks, and shopping, this home is a great opportunity for buyers looking for a comfortable place to settle in and add their personal touch. Don’t miss out!
Zillow last checked: 8 hours ago
Listing updated: September 08, 2025 at 10:30am
Listing Provided by:
Marty Rodriguez DRE #00632854 MARTY@MARTYRODRIGUEZTEAM.COM,
CENTURY 21 MASTERS
Bought with:
Hector Aguilar, DRE #01257668
EXP REALTY OF CALIFORNIA INC
Source: CRMLS,MLS#: CV25090287 Originating MLS: California Regional MLS
Originating MLS: California Regional MLS
Facts & features
Interior
Bedrooms & bathrooms
- Bedrooms: 4
- Bathrooms: 2
- Full bathrooms: 1
- 3/4 bathrooms: 1
- Main level bathrooms: 2
- Main level bedrooms: 4
Bathroom
- Features: Bathtub, Separate Shower, Tub Shower
Kitchen
- Features: Solid Surface Counters
Heating
- Central
Cooling
- Central Air
Appliances
- Included: Free-Standing Range, Water Heater
- Laundry: Inside, Laundry Closet
Features
- Separate/Formal Dining Room, Recessed Lighting
- Flooring: Laminate, Tile
- Windows: Double Pane Windows
- Has fireplace: Yes
- Fireplace features: Electric, See Remarks
- Common walls with other units/homes: No Common Walls
Interior area
- Total interior livable area: 1,319 sqft
Property
Parking
- Total spaces: 2
- Parking features: Driveway, Garage
- Garage spaces: 2
Features
- Levels: One
- Stories: 1
- Entry location: 1
- Patio & porch: Concrete
- Has private pool: Yes
- Pool features: In Ground, Private
- Has spa: Yes
- Spa features: Heated, In Ground, Private
- Fencing: Chain Link
- Has view: Yes
- View description: Neighborhood
Lot
- Size: 7,459 sqft
- Features: Front Yard
Details
- Parcel number: 8654010022
- Special conditions: Standard
Construction
Type & style
- Home type: SingleFamily
- Property subtype: Single Family Residence
Materials
- Stucco
- Foundation: Slab
- Roof: Composition
Condition
- New construction: No
- Year built: 1956
Utilities & green energy
- Sewer: Public Sewer
- Water: Public
Community & neighborhood
Security
- Security features: Carbon Monoxide Detector(s), Smoke Detector(s)
Community
- Community features: Curbs, Gutter(s)
Location
- Region: Glendora
Other
Other facts
- Listing terms: Cash,Cash to New Loan,Conventional,FHA
Price history
| Date | Event | Price |
|---|---|---|
| 9/8/2025 | Sold | $800,000$607/sqft |
Source: | ||
| 8/8/2025 | Contingent | $800,000$607/sqft |
Source: | ||
| 8/3/2025 | Listed for sale | $800,000-3%$607/sqft |
Source: | ||
| 7/17/2025 | Contingent | $825,000$625/sqft |
Source: | ||
| 7/11/2025 | Price change | $825,000-2.7%$625/sqft |
Source: | ||
Public tax history
| Year | Property taxes | Tax assessment |
|---|---|---|
| 2025 | $4,403 +4.8% | $329,472 +2% |
| 2024 | $4,201 +2.3% | $323,013 +2% |
| 2023 | $4,106 +2% | $316,680 +2% |
Find assessor info on the county website
Neighborhood: 91740
Nearby schools
GreatSchools rating
- 7/10Sutherland Elementary SchoolGrades: K-5Distance: 0.4 mi
- 7/10Goddard Middle SchoolGrades: 6-8Distance: 2.2 mi
- 9/10Glendora High SchoolGrades: 9-12Distance: 1 mi
Get a cash offer in 3 minutes
Find out how much your home could sell for in as little as 3 minutes with a no-obligation cash offer.
Estimated market value
$791,100
Get a cash offer in 3 minutes
Find out how much your home could sell for in as little as 3 minutes with a no-obligation cash offer.
Estimated market value
$791,100
