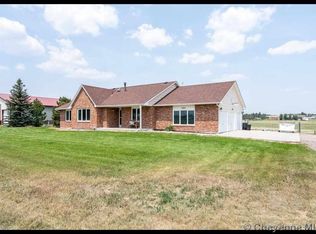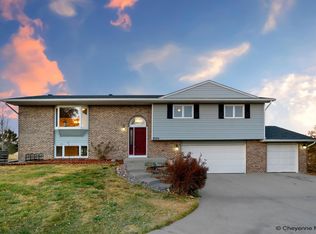Sold
Price Unknown
2015 E Riding Club Rd, Cheyenne, WY 82009
3beds
3,296sqft
Rural Residential, Residential
Built in 1991
5 Acres Lot
$562,400 Zestimate®
$--/sqft
$2,271 Estimated rent
Home value
$562,400
$529,000 - $602,000
$2,271/mo
Zestimate® history
Loading...
Owner options
Explore your selling options
What's special
Situated on five acres of close-in horse property, this home offers a unique opportunity for those seeking a peaceful country lifestyle while still being just minutes away from town. Inside, the main level features a cozy living space with a pellet stove that adds warmth and character to the room. Plenty of counter space and cabinetry, making it ideal for those who enjoy cooking and entertaining. This property also offers a full unfinished basement, providing endless possibilities for customization or additional storage space. With its convenient location and desirable features, this house is perfect for those looking to enjoy the tranquility of country living without sacrificing accessibility to town amenities. Don't miss out on this fantastic opportunity - schedule your showing today!
Zillow last checked: 8 hours ago
Listing updated: September 25, 2023 at 11:04am
Listed by:
Rick R Wood 307-631-8055,
#1 Properties
Bought with:
Shaelene Lamb
#1 Properties
Source: Cheyenne BOR,MLS#: 91088
Facts & features
Interior
Bedrooms & bathrooms
- Bedrooms: 3
- Bathrooms: 2
- Full bathrooms: 1
- 3/4 bathrooms: 1
- Main level bathrooms: 2
Primary bedroom
- Level: Main
- Area: 182
- Dimensions: 14 x 13
Bedroom 2
- Level: Main
- Area: 180
- Dimensions: 12 x 15
Bedroom 3
- Level: Main
- Area: 165
- Dimensions: 11 x 15
Bathroom 1
- Features: Full
- Level: Main
Bathroom 2
- Features: 3/4
- Level: Main
Dining room
- Level: Main
- Area: 130
- Dimensions: 10 x 13
Kitchen
- Level: Main
- Area: 154
- Dimensions: 11 x 14
Living room
- Level: Main
- Area: 465
- Dimensions: 15 x 31
Basement
- Area: 1648
Heating
- Forced Air, Natural Gas
Cooling
- Central Air
Appliances
- Included: Dishwasher, Dryer, Microwave, Range, Refrigerator, Washer
- Laundry: Main Level
Features
- Separate Dining, Walk-In Closet(s), Main Floor Primary
- Doors: Storm Door(s)
- Windows: Thermal Windows
- Has basement: Yes
- Number of fireplaces: 1
- Fireplace features: One, Pellet Stove
Interior area
- Total structure area: 3,296
- Total interior livable area: 3,296 sqft
- Finished area above ground: 1,648
Property
Parking
- Total spaces: 2
- Parking features: 2 Car Attached, Garage Door Opener
- Attached garage spaces: 2
Accessibility
- Accessibility features: None
Features
- Patio & porch: Deck
Lot
- Size: 5 Acres
- Dimensions: 217,800
- Features: Front Yard Sod/Grass, Backyard Sod/Grass
Details
- Parcel number: 14660810200200
- Special conditions: None of the Above
- Horses can be raised: Yes
Construction
Type & style
- Home type: SingleFamily
- Architectural style: Ranch
- Property subtype: Rural Residential, Residential
Materials
- Brick, Wood/Hardboard
- Foundation: Basement
- Roof: Composition/Asphalt
Condition
- New construction: No
- Year built: 1991
Utilities & green energy
- Electric: Black Hills Energy
- Gas: Black Hills Energy
- Sewer: Septic Tank
- Water: Well
Community & neighborhood
Location
- Region: Cheyenne
- Subdivision: Crystal Valley
Other
Other facts
- Listing agreement: N
- Listing terms: Cash,Conventional,VA Loan
Price history
| Date | Event | Price |
|---|---|---|
| 9/25/2023 | Sold | -- |
Source: | ||
| 8/31/2023 | Pending sale | $490,000$149/sqft |
Source: | ||
Public tax history
| Year | Property taxes | Tax assessment |
|---|---|---|
| 2024 | $2,488 +7.4% | $37,013 +5% |
| 2023 | $2,316 +10.1% | $35,250 +12.5% |
| 2022 | $2,104 +13% | $31,320 +13.3% |
Find assessor info on the county website
Neighborhood: 82009
Nearby schools
GreatSchools rating
- 5/10Prairie Wind ElementaryGrades: K-6Distance: 2.3 mi
- 6/10McCormick Junior High SchoolGrades: 7-8Distance: 2.9 mi
- 7/10Central High SchoolGrades: 9-12Distance: 3 mi

