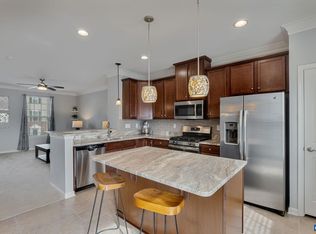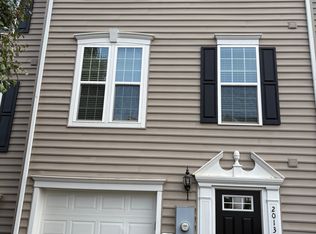Sold for $370,000 on 07/18/25
$370,000
2015 Elm Tree Ct, Charlottesville, VA 22911
3beds
2,170sqft
Townhouse
Built in 2017
2,178 Square Feet Lot
$377,300 Zestimate®
$171/sqft
$2,653 Estimated rent
Home value
$377,300
$340,000 - $419,000
$2,653/mo
Zestimate® history
Loading...
Owner options
Explore your selling options
What's special
SPECIAL LOAN AVAILABLE!! NO DOWN PAYMENT, NO CLOSING COSTS, NO PMI, NO CREDIT SCORE!! $2495 TOTAL PAYMENT!! Why rent when you can own this LIKE NEW 3 level town home located in Northern Albemarle's premier townhome community of Briarwood! Front load 1 car garage, fully finished terrace level with huge family room , kitchen , Full AND half bath! Make the terrace level an in law suite if you want! The patio here is weather resistant so enjoy even rainy days in this space :-)! On the main level you will find lots of light filling the expansive kitchen with 42" cabinets. Warm tones will calm your day and bring the family together around the kitchen island and dining area. A convenient powder bath joins a living room with plenty of space to gather. Take in the sun on the expansive rear deck or enjoy the cafe style tea lights in the evening! Plenty of room to meet and grill with scenic views behind the home. The 3rd floor features the Primary Bedroom with en suite bath. Its large enough for that King size bed and has a spacious walk in closet. Additional 2 bedrooms, full bath and convenient laundry space on this level too. Contact Matt Today!
Zillow last checked: 8 hours ago
Listing updated: July 19, 2025 at 01:15am
Listed by:
Matt Ghazarian 301-633-5363,
EXP Realty, LLC
Bought with:
NON MEMBER
Non Subscribing Office
Source: Bright MLS,MLS#: VAAB2001002
Facts & features
Interior
Bedrooms & bathrooms
- Bedrooms: 3
- Bathrooms: 5
- Full bathrooms: 3
- 1/2 bathrooms: 2
- Main level bathrooms: 1
Primary bedroom
- Level: Upper
- Area: 168 Square Feet
- Dimensions: 14 x 12
Bedroom 2
- Level: Upper
- Area: 100 Square Feet
- Dimensions: 10 x 10
Bedroom 3
- Level: Upper
- Area: 90 Square Feet
- Dimensions: 10 x 9
Primary bathroom
- Level: Upper
Family room
- Level: Lower
- Area: 209 Square Feet
- Dimensions: 19 x 11
Other
- Level: Lower
Other
- Level: Upper
Kitchen
- Level: Main
- Area: 228 Square Feet
- Dimensions: 19 x 12
Kitchen
- Level: Lower
Living room
- Level: Main
- Area: 240 Square Feet
- Dimensions: 16 x 15
Heating
- Forced Air, Natural Gas
Cooling
- Central Air, Electric
Appliances
- Included: Electric Water Heater
Features
- Dry Wall
- Flooring: Luxury Vinyl, Carpet
- Basement: Partial,Finished,Garage Access,Heated,Interior Entry,Exterior Entry
- Has fireplace: No
Interior area
- Total structure area: 2,580
- Total interior livable area: 2,170 sqft
- Finished area above ground: 1,720
- Finished area below ground: 450
Property
Parking
- Total spaces: 1
- Parking features: Garage Faces Front, Attached, Driveway
- Attached garage spaces: 1
- Has uncovered spaces: Yes
Accessibility
- Accessibility features: None
Features
- Levels: Three
- Stories: 3
- Pool features: None
- Has view: Yes
- View description: Garden
Lot
- Size: 2,178 sqft
Details
- Additional structures: Above Grade, Below Grade
- Parcel number: 032G0080009400
- Zoning: PRD
- Special conditions: Standard
Construction
Type & style
- Home type: Townhouse
- Architectural style: Other
- Property subtype: Townhouse
Materials
- CPVC/PVC, Stick Built, Tile, Vinyl Siding
- Foundation: Slab
- Roof: Architectural Shingle,Asphalt
Condition
- Excellent
- New construction: No
- Year built: 2017
Utilities & green energy
- Sewer: Public Sewer
- Water: Public
Community & neighborhood
Location
- Region: Charlottesville
- Subdivision: Briarwood
HOA & financial
HOA
- Has HOA: Yes
- HOA fee: $75 monthly
- Association name: BRIARWOOD
Other
Other facts
- Listing agreement: Exclusive Right To Sell
- Ownership: Fee Simple
Price history
| Date | Event | Price |
|---|---|---|
| 7/18/2025 | Sold | $370,000-5.1%$171/sqft |
Source: | ||
| 7/9/2025 | Pending sale | $389,900$180/sqft |
Source: | ||
| 6/19/2025 | Contingent | $389,900$180/sqft |
Source: | ||
| 6/4/2025 | Listed for sale | $389,900+46%$180/sqft |
Source: | ||
| 7/19/2019 | Sold | $267,000+2.7%$123/sqft |
Source: Public Record | ||
Public tax history
| Year | Property taxes | Tax assessment |
|---|---|---|
| 2025 | $3,007 +1.8% | $336,400 -2.8% |
| 2024 | $2,955 +4.1% | $346,000 +4.1% |
| 2023 | $2,838 +6.8% | $332,300 +6.8% |
Find assessor info on the county website
Neighborhood: 22911
Nearby schools
GreatSchools rating
- 7/10Baker-Butler Elementary SchoolGrades: PK-5Distance: 2.5 mi
- 6/10Lakeside Middle SchoolGrades: 6-8Distance: 3.4 mi
- 4/10Albemarle High SchoolGrades: 9-12Distance: 7.3 mi
Schools provided by the listing agent
- Elementary: Baker-butler
- Middle: Mortimer Y. Sutherland
- High: Albemarle
- District: Albemarle County Public Schools
Source: Bright MLS. This data may not be complete. We recommend contacting the local school district to confirm school assignments for this home.

Get pre-qualified for a loan
At Zillow Home Loans, we can pre-qualify you in as little as 5 minutes with no impact to your credit score.An equal housing lender. NMLS #10287.
Sell for more on Zillow
Get a free Zillow Showcase℠ listing and you could sell for .
$377,300
2% more+ $7,546
With Zillow Showcase(estimated)
$384,846
