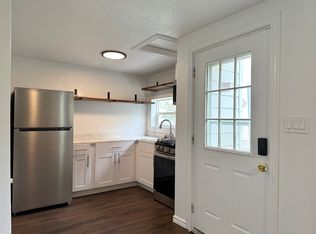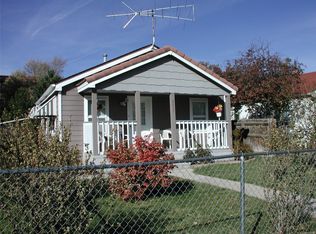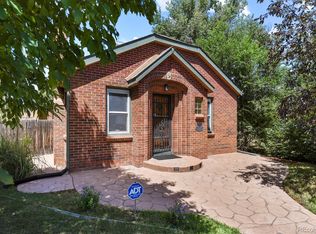Sold for $520,000 on 04/16/25
$520,000
2015 Elmira Street, Aurora, CO 80010
3beds
4baths
3,120sqft
Triplex
Built in 1936
-- sqft lot
$503,800 Zestimate®
$167/sqft
$2,366 Estimated rent
Home value
$503,800
$469,000 - $539,000
$2,366/mo
Zestimate® history
Loading...
Owner options
Explore your selling options
What's special
This charming home is zoned for duplex/triplex and has the potential of a fantastic investment opportunity. The duplex features two spacious bedrooms and two full bathrooms, creating a welcoming and functional layout. Natural light fills the open living area, highlighting the warm flooring and neutral tones. The kitchen boasts ample cabinetry, stainless steel appliances, and a generous layout perfect for cooking and entertaining. A dedicated laundry space and a basement flex room that can be a non-conforming bedroom, provide additional space ready for your personal touch and use. The second unit is a cozy one-bedroom, one-bathroom home with an inviting open-concept layout. The living and dining area seamlessly flows into the kitchen, which offers plenty of counter space and cabinetry. The well-sized bedroom includes ample storage, while the bathroom is tastefully designed for comfort and ease. The mother-in-law suite is a studio with a bathroom, kitchen, and living area, designed with efficiency in mind. The living space is comfortable and functional, incorporating a kitchenette and seating area. This property offers versatility for owner-occupants and investors alike, with ample outdoor space, off-street parking, and a convenient location. Live in one unit and produce income with the other 2 units.
Zillow last checked: 8 hours ago
Listing updated: April 16, 2025 at 09:14pm
Listed by:
Jorge Chavez 303-763-0876 hello@inmotionre.com,
inMotion Group Properties
Bought with:
Jeffrey White, 100090620
Your Castle Realty LLC
Source: REcolorado,MLS#: 5316655
Facts & features
Interior
Bedrooms & bathrooms
- Bedrooms: 3
- Bathrooms: 4
Heating
- Forced Air
Cooling
- Air Conditioning-Room
Appliances
- Included: Dishwasher, Range, Refrigerator
Features
- Basement: Finished
Interior area
- Total structure area: 3,120
- Total interior livable area: 3,120 sqft
- Finished area above ground: 2,520
- Finished area below ground: 600
Property
Parking
- Total spaces: 1
- Parking features: Garage
- Garage spaces: 1
Features
- Levels: One
- Stories: 1
Lot
- Size: 6,350 sqft
Details
- Parcel number: R0094336
- Special conditions: Standard
Construction
Type & style
- Home type: MultiFamily
- Property subtype: Triplex
Materials
- Frame
- Roof: Composition
Condition
- Year built: 1936
Utilities & green energy
- Sewer: Public Sewer
- Water: Public
Community & neighborhood
Location
- Region: Aurora
- Subdivision: New England Heights
Other
Other facts
- Listing terms: Cash,Conventional,FHA,VA Loan
- Ownership: Individual
Price history
| Date | Event | Price |
|---|---|---|
| 4/16/2025 | Sold | $520,000-2.8%$167/sqft |
Source: | ||
| 3/26/2025 | Pending sale | $535,000$171/sqft |
Source: | ||
| 3/10/2025 | Listed for sale | $535,000$171/sqft |
Source: | ||
Public tax history
| Year | Property taxes | Tax assessment |
|---|---|---|
| 2025 | $3,597 -17.8% | $39,060 -13.1% |
| 2024 | $4,375 +51.8% | $44,930 +0.3% |
| 2023 | $2,883 -5.3% | $44,780 +38.9% |
Find assessor info on the county website
Neighborhood: North Aurora
Nearby schools
GreatSchools rating
- 4/10Aurora Central High SchoolGrades: PK-12Distance: 1.6 mi
- 2/10Aurora West College Preparatory AcademyGrades: 6-12Distance: 0.9 mi
- 5/10Rocky Mountain Prep - Fletcher CampusGrades: PK-5Distance: 0.5 mi
Schools provided by the listing agent
- Elementary: Fletcher
- Middle: Aurora West
- High: Aurora Central
- District: Adams-Arapahoe 28J
Source: REcolorado. This data may not be complete. We recommend contacting the local school district to confirm school assignments for this home.
Get a cash offer in 3 minutes
Find out how much your home could sell for in as little as 3 minutes with a no-obligation cash offer.
Estimated market value
$503,800
Get a cash offer in 3 minutes
Find out how much your home could sell for in as little as 3 minutes with a no-obligation cash offer.
Estimated market value
$503,800


