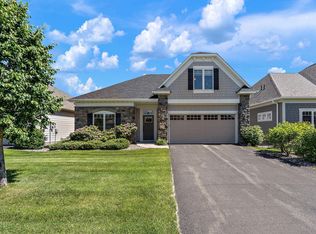Closed
$710,000
2015 Highland Cir, Hudson, WI 54016
3beds
3,504sqft
Single Family Residence
Built in 2019
0.27 Acres Lot
$684,600 Zestimate®
$203/sqft
$3,137 Estimated rent
Home value
$684,600
$650,000 - $719,000
$3,137/mo
Zestimate® history
Loading...
Owner options
Explore your selling options
What's special
Beautiful Graystone Rambler Villa with Association maintained mowing and snow removal. Beautiful sweeping views from the hilltop and an outstanding convenient location. Nearly new and improved better than original build. Basement includes large cedar closet, a second deck, craft room, Wet Bar, and two different storage areas with all modern amenities. Walkout basement. Insulated, heated and finished garage wtih professional finished garage floor! Enjoy the fall colors from your back door. Don't miss out on this one!
Zillow last checked: 8 hours ago
Listing updated: May 23, 2025 at 09:17am
Listed by:
David Rakowczyk 651-334-8286,
Coldwell Banker Realty
Bought with:
Peter Salazar III
Coldwell Banker Realty
Source: NorthstarMLS as distributed by MLS GRID,MLS#: 6674459
Facts & features
Interior
Bedrooms & bathrooms
- Bedrooms: 3
- Bathrooms: 3
- Full bathrooms: 1
- 3/4 bathrooms: 2
Bedroom 1
- Level: Main
- Area: 195 Square Feet
- Dimensions: 15x13
Bedroom 2
- Level: Main
- Area: 121 Square Feet
- Dimensions: 11x11
Bedroom 3
- Level: Basement
- Area: 144 Square Feet
- Dimensions: 12x12
Other
- Level: Basement
- Area: 42 Square Feet
- Dimensions: 6x7
Deck
- Level: Main
- Area: 322 Square Feet
- Dimensions: 23x14
Deck
- Level: Basement
- Area: 168 Square Feet
- Dimensions: 14x12
Dining room
- Level: Main
- Area: 154 Square Feet
- Dimensions: 14x11
Family room
- Level: Basement
- Area: 288 Square Feet
- Dimensions: 18x16
Flex room
- Level: Basement
- Area: 88 Square Feet
- Dimensions: 11x8
Kitchen
- Level: Main
- Area: 169 Square Feet
- Dimensions: 13x13
Laundry
- Level: Main
- Area: 63 Square Feet
- Dimensions: 9x7
Living room
- Level: Main
- Area: 270 Square Feet
- Dimensions: 18x15
Office
- Level: Main
- Area: 132 Square Feet
- Dimensions: 12x11
Play room
- Level: Basement
- Area: 130 Square Feet
- Dimensions: 13x10
Storage
- Level: Basement
- Area: 361 Square Feet
- Dimensions: 19x19
Storage
- Level: Basement
- Area: 132 Square Feet
- Dimensions: 6x22
Heating
- Forced Air
Cooling
- Central Air
Appliances
- Included: Dryer, Range, Refrigerator, Stainless Steel Appliance(s), Washer
Features
- Basement: Drain Tiled,Drainage System,8 ft+ Pour,Finished,Full,Storage Space,Sump Basket,Sump Pump,Tile Shower,Walk-Out Access
- Number of fireplaces: 1
- Fireplace features: Gas, Living Room
Interior area
- Total structure area: 3,504
- Total interior livable area: 3,504 sqft
- Finished area above ground: 1,752
- Finished area below ground: 1,400
Property
Parking
- Total spaces: 3
- Parking features: Attached, Asphalt, Garage, Garage Door Opener, Heated Garage, Insulated Garage
- Attached garage spaces: 3
- Has uncovered spaces: Yes
- Details: Garage Dimensions (25x30), Garage Door Height (7), Garage Door Width (16)
Accessibility
- Accessibility features: Other
Features
- Levels: One
- Stories: 1
- Patio & porch: Composite Decking, Deck
- Pool features: None
Lot
- Size: 0.27 Acres
- Dimensions: 64 x 147 x 111 x 131
- Features: Wooded
Details
- Foundation area: 1752
- Parcel number: 236205875000
- Zoning description: Residential-Single Family
Construction
Type & style
- Home type: SingleFamily
- Property subtype: Single Family Residence
Materials
- Brick/Stone, Fiber Cement, Vinyl Siding, Frame
- Roof: Age 8 Years or Less,Asphalt,Pitched
Condition
- Age of Property: 6
- New construction: No
- Year built: 2019
Utilities & green energy
- Electric: Circuit Breakers, Power Company: Xcel Energy
- Gas: Natural Gas
- Sewer: City Sewer/Connected
- Water: City Water/Connected
- Utilities for property: Underground Utilities
Community & neighborhood
Location
- Region: Hudson
- Subdivision: Carmichael Ridge
HOA & financial
HOA
- Has HOA: Yes
- HOA fee: $172 monthly
- Services included: Lawn Care, Professional Mgmt, Snow Removal
- Association name: CoAction Management
- Association phone: 715-721-4339
Other
Other facts
- Road surface type: Paved
Price history
| Date | Event | Price |
|---|---|---|
| 5/23/2025 | Sold | $710,000-2.1%$203/sqft |
Source: | ||
| 5/5/2025 | Pending sale | $725,000$207/sqft |
Source: | ||
| 4/25/2025 | Listed for sale | $725,000+71.8%$207/sqft |
Source: | ||
| 11/4/2019 | Sold | $422,000-4.7%$120/sqft |
Source: | ||
| 8/7/2019 | Pending sale | $442,701$126/sqft |
Source: M/I Homes | ||
Public tax history
| Year | Property taxes | Tax assessment |
|---|---|---|
| 2024 | $9,447 +6.8% | $465,400 |
| 2023 | $8,843 +14.6% | $465,400 |
| 2022 | $7,720 +7% | $465,400 |
Find assessor info on the county website
Neighborhood: 54016
Nearby schools
GreatSchools rating
- 8/10Rock Elementary SchoolGrades: K-5Distance: 0.4 mi
- 5/10Hudson Middle SchoolGrades: 6-8Distance: 1.2 mi
- 9/10Hudson High SchoolGrades: 9-12Distance: 0.9 mi

Get pre-qualified for a loan
At Zillow Home Loans, we can pre-qualify you in as little as 5 minutes with no impact to your credit score.An equal housing lender. NMLS #10287.
Sell for more on Zillow
Get a free Zillow Showcase℠ listing and you could sell for .
$684,600
2% more+ $13,692
With Zillow Showcase(estimated)
$698,292