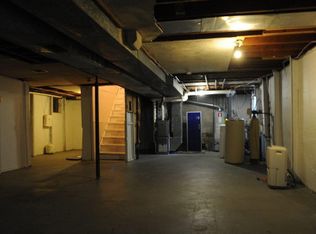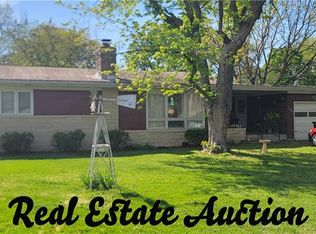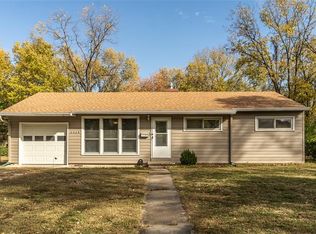Sold
Price Unknown
2015 Learnard Ave, Lawrence, KS 66046
2beds
1,700sqft
Single Family Residence
Built in 1945
0.48 Acres Lot
$325,200 Zestimate®
$--/sqft
$2,346 Estimated rent
Home value
$325,200
$286,000 - $371,000
$2,346/mo
Zestimate® history
Loading...
Owner options
Explore your selling options
What's special
Welcome home to the Barker neighborhood! This home, situated on almost 1/2 acre has been in the same family since it was built! This home stands out with it's gambrel style roof, large 2 car garage and large covered front porch! Low traffic, tree lined street with easy access to downtown Lawrence, The University of Kansas, Haskell University, shopping and dining! Close to K-10 for commuters as well! 2 conforming bedrooms with an upstairs loft that has been used as a bedroom in the past. 2 living areas and a main level primary bedroom with attached bathroom! Welcome Home!
Zillow last checked: 8 hours ago
Listing updated: October 09, 2025 at 08:56am
Listing Provided by:
Steve LaRue 785-766-2717,
McGrew Real Estate Inc
Bought with:
Non MLS
Non-MLS Office
Source: Heartland MLS as distributed by MLS GRID,MLS#: 2566218
Facts & features
Interior
Bedrooms & bathrooms
- Bedrooms: 2
- Bathrooms: 2
- Full bathrooms: 2
Primary bedroom
- Level: Main
- Dimensions: 11 x 16
Bedroom 2
- Level: Upper
- Dimensions: 15 x 19
Family room
- Level: Main
- Dimensions: 12 x 16
Kitchen
- Level: Main
- Dimensions: 9 x 18
Laundry
- Level: Main
- Dimensions: 6 x 6
Living room
- Level: Main
- Dimensions: 14 x 19
Loft
- Level: Upper
- Dimensions: 14 x 19
Heating
- Natural Gas
Cooling
- Electric
Appliances
- Included: Dishwasher, Disposal, Microwave, Refrigerator, Built-In Electric Oven
- Laundry: Main Level
Features
- Ceiling Fan(s)
- Flooring: Carpet, Luxury Vinyl, Wood
- Basement: Slab
- Number of fireplaces: 1
- Fireplace features: Living Room, Other
Interior area
- Total structure area: 1,700
- Total interior livable area: 1,700 sqft
- Finished area above ground: 1,700
- Finished area below ground: 0
Property
Parking
- Total spaces: 2
- Parking features: Attached
- Attached garage spaces: 2
Features
- Patio & porch: Patio
Lot
- Size: 0.48 Acres
Details
- Parcel number: U11007
Construction
Type & style
- Home type: SingleFamily
- Property subtype: Single Family Residence
Materials
- Wood Siding
- Roof: Composition
Condition
- Year built: 1945
Utilities & green energy
- Sewer: Public Sewer
- Water: Public
Community & neighborhood
Location
- Region: Lawrence
- Subdivision: Other
HOA & financial
HOA
- Has HOA: No
Other
Other facts
- Listing terms: Cash,Conventional,FHA,VA Loan
- Ownership: Investor
- Road surface type: Paved
Price history
| Date | Event | Price |
|---|---|---|
| 10/8/2025 | Sold | -- |
Source: | ||
| 9/19/2025 | Pending sale | $325,000$191/sqft |
Source: | ||
| 9/19/2025 | Contingent | $325,000$191/sqft |
Source: | ||
| 9/15/2025 | Price change | $325,000-3%$191/sqft |
Source: | ||
| 7/31/2025 | Listed for sale | $334,900$197/sqft |
Source: | ||
Public tax history
| Year | Property taxes | Tax assessment |
|---|---|---|
| 2024 | $2,666 +7.6% | $22,126 +12.6% |
| 2023 | $2,479 | $19,642 +3.2% |
| 2022 | -- | $19,033 +17.4% |
Find assessor info on the county website
Neighborhood: Barker
Nearby schools
GreatSchools rating
- 6/10Cordley Elementary SchoolGrades: K-5Distance: 0.4 mi
- 5/10Lawrence Liberty Memorial Central Mid SchoolGrades: 6-8Distance: 0.8 mi
- 5/10Lawrence High SchoolGrades: 9-12Distance: 0.7 mi
Schools provided by the listing agent
- Elementary: Cordley
- Middle: Central
- High: Lawrence
Source: Heartland MLS as distributed by MLS GRID. This data may not be complete. We recommend contacting the local school district to confirm school assignments for this home.



