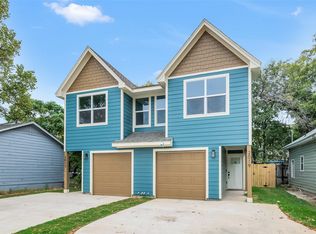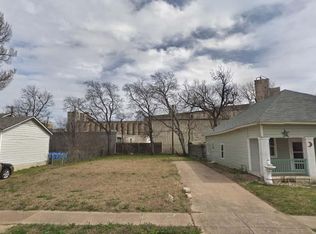Sold on 02/16/23
Price Unknown
2015 May St, Fort Worth, TX 76110
2beds
750sqft
Single Family Residence
Built in 1952
5,009.4 Square Feet Lot
$189,500 Zestimate®
$--/sqft
$1,439 Estimated rent
Home value
$189,500
$178,000 - $201,000
$1,439/mo
Zestimate® history
Loading...
Owner options
Explore your selling options
What's special
Newly remodeled 2 bedroom 1 bath home with finished out one car garage near the beautiful downtown Fort Worth. Must see this beautiful home nestled in mature trees to provide shade in these hot Texas temps. New lighting, ceiling fans throughout, central heat and air, new energy efficient windows, original wood floors throughout with new luxury plank flooring in the kitchen, new stainless appliances to include microwave, range and refrigerator, just to name a few upgrades. The bathroom has been remodeled and updated as well with the linen closet located conveniently right outside the bathroom door. Whether sitting on your covered deck in the front, or hanging out in the oversized backyard, enjoy evenings at home.
New sod has been laid in front and backyards, with plenty of room left for your garden spots. Only 5 miles from the Fort Worth Zoo and TCU, with easy access to I-35 and I-30.
Zillow last checked: 8 hours ago
Listing updated: February 21, 2023 at 07:56pm
Listed by:
Sheryl Machen 0480317 817-377-3190,
Frontline Property Management 817-377-3190
Bought with:
Rebecca Douglas
Keller Williams Realty
Source: NTREIS,MLS#: 20118553
Facts & features
Interior
Bedrooms & bathrooms
- Bedrooms: 2
- Bathrooms: 1
- Full bathrooms: 1
Primary bedroom
- Level: First
- Dimensions: 12 x 12
Kitchen
- Features: Breakfast Bar
- Level: First
- Dimensions: 12 x 10
Living room
- Level: First
- Dimensions: 14 x 10
Heating
- Central, Natural Gas
Cooling
- Central Air, Gas
Appliances
- Included: Gas Range, Microwave, Refrigerator
- Laundry: Washer Hookup, Electric Dryer Hookup
Features
- Decorative/Designer Lighting Fixtures, Granite Counters, High Speed Internet, Open Floorplan
- Flooring: Luxury Vinyl Plank
- Windows: Window Coverings
- Has basement: No
- Has fireplace: No
Interior area
- Total interior livable area: 750 sqft
Property
Parking
- Total spaces: 1
- Parking features: Driveway, Garage
- Attached garage spaces: 1
- Has uncovered spaces: Yes
Features
- Levels: One
- Stories: 1
- Patio & porch: Rear Porch, Deck, Front Porch, Rooftop
- Exterior features: Private Yard, Rain Gutters
- Pool features: None
- Fencing: Chain Link
Lot
- Size: 5,009 sqft
- Features: Back Yard, Hardwood Trees, Lawn, Many Trees
- Residential vegetation: Grassed, Partially Wooded
Details
- Parcel number: 02173816
Construction
Type & style
- Home type: SingleFamily
- Architectural style: Contemporary/Modern,Detached
- Property subtype: Single Family Residence
Materials
- Foundation: Slab
- Roof: Composition
Condition
- Year built: 1952
Utilities & green energy
- Sewer: Public Sewer
- Water: Public
- Utilities for property: Natural Gas Available, Sewer Available, Separate Meters, Water Available
Green energy
- Energy efficient items: Windows
- Indoor air quality: Ventilation
Community & neighborhood
Community
- Community features: Curbs, Sidewalks
Location
- Region: Fort Worth
- Subdivision: Emory College Sub
Other
Other facts
- Listing terms: Cash,Conventional
Price history
| Date | Event | Price |
|---|---|---|
| 2/16/2023 | Sold | -- |
Source: NTREIS #20118553 | ||
| 1/30/2023 | Pending sale | $197,000$263/sqft |
Source: NTREIS #20118553 | ||
| 1/21/2023 | Contingent | $197,000$263/sqft |
Source: NTREIS #20118553 | ||
| 1/18/2023 | Price change | $197,000-3.9%$263/sqft |
Source: NTREIS #20118553 | ||
| 1/13/2023 | Price change | $205,000-4.7%$273/sqft |
Source: NTREIS #20118553 | ||
Public tax history
| Year | Property taxes | Tax assessment |
|---|---|---|
| 2024 | $2,846 +20.6% | $192,323 +84.3% |
| 2023 | $2,361 +21.1% | $104,347 +39.1% |
| 2022 | $1,950 +54.5% | $75,000 +59.8% |
Find assessor info on the county website
Neighborhood: 76110
Nearby schools
GreatSchools rating
- 6/10Daggett Elementary SchoolGrades: PK-5Distance: 0.4 mi
- 2/10Daggett Middle SchoolGrades: 6-8Distance: 0.6 mi
- 4/10Paschal High SchoolGrades: 9-12Distance: 1.7 mi
Schools provided by the listing agent
- Elementary: De Zavala
- Middle: Daggett
- High: Southwest
- District: Fort Worth ISD
Source: NTREIS. This data may not be complete. We recommend contacting the local school district to confirm school assignments for this home.
Get a cash offer in 3 minutes
Find out how much your home could sell for in as little as 3 minutes with a no-obligation cash offer.
Estimated market value
$189,500
Get a cash offer in 3 minutes
Find out how much your home could sell for in as little as 3 minutes with a no-obligation cash offer.
Estimated market value
$189,500

