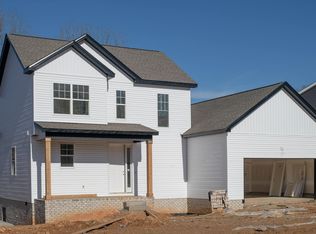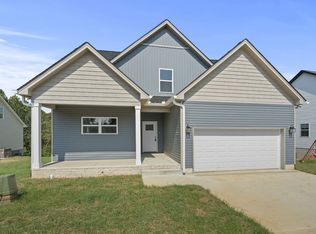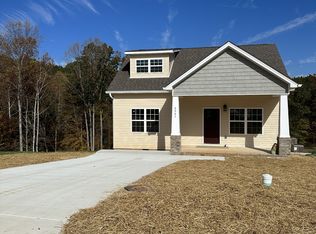Closed
Zestimate®
$409,900
2015 Morgan Ct, Springfield, TN 37172
4beds
2,201sqft
Single Family Residence, Residential
Built in 2023
0.25 Acres Lot
$409,900 Zestimate®
$186/sqft
$2,721 Estimated rent
Home value
$409,900
$389,000 - $430,000
$2,721/mo
Zestimate® history
Loading...
Owner options
Explore your selling options
What's special
Well maintained 4 BR in cul-de-sac minutes from everything. Open plan with primary bedroom down. Features include granite tops, pantry, separate laundry room, LVP, carpet, and tile floor coverings, as well as a covered rear deck and covered front porch. Spacious upstairs room can be used as bedroom (counted here) or a bonus room. Beautiful concrete driveway into 2-car, front-opening garage.
Zillow last checked: 8 hours ago
Listing updated: September 24, 2025 at 03:02am
Listing Provided by:
George Hatcher, Jr. 615-202-2545,
Almost Home Real Estate Services, PLLC
Bought with:
Jackie Rawls, 326990
Viridian Real Estate Partners, LLC
Source: RealTracs MLS as distributed by MLS GRID,MLS#: 2941002
Facts & features
Interior
Bedrooms & bathrooms
- Bedrooms: 4
- Bathrooms: 3
- Full bathrooms: 2
- 1/2 bathrooms: 1
- Main level bedrooms: 1
Bedroom 1
- Features: Full Bath
- Level: Full Bath
- Area: 224 Square Feet
- Dimensions: 16x14
Bedroom 2
- Features: Extra Large Closet
- Level: Extra Large Closet
- Area: 256 Square Feet
- Dimensions: 16x16
Bedroom 3
- Area: 110 Square Feet
- Dimensions: 10x11
Bedroom 4
- Area: 100 Square Feet
- Dimensions: 10x10
Primary bathroom
- Features: Primary Bedroom
- Level: Primary Bedroom
Dining room
- Features: Combination
- Level: Combination
- Area: 100 Square Feet
- Dimensions: 10x10
Kitchen
- Features: Pantry
- Level: Pantry
- Area: 230 Square Feet
- Dimensions: 23x10
Living room
- Features: Great Room
- Level: Great Room
- Area: 396 Square Feet
- Dimensions: 22x18
Heating
- Central, Electric
Cooling
- Central Air, Electric
Appliances
- Included: Electric Oven, Electric Range, Dishwasher, Microwave
- Laundry: Electric Dryer Hookup
Features
- Flooring: Carpet, Laminate, Tile
- Basement: None,Crawl Space
- Number of fireplaces: 1
- Fireplace features: Electric, Family Room
Interior area
- Total structure area: 2,201
- Total interior livable area: 2,201 sqft
- Finished area above ground: 2,201
Property
Parking
- Total spaces: 4
- Parking features: Garage Faces Front, Concrete, Driveway
- Attached garage spaces: 2
- Uncovered spaces: 2
Features
- Levels: One
- Stories: 2
- Patio & porch: Deck, Covered, Porch
Lot
- Size: 0.25 Acres
- Dimensions: 110.40 x 118.58 x 42.35 x 149.83
- Features: Sloped
- Topography: Sloped
Details
- Parcel number: 102E C 01100 000
- Special conditions: Standard
Construction
Type & style
- Home type: SingleFamily
- Architectural style: Contemporary
- Property subtype: Single Family Residence, Residential
Materials
- Frame, Vinyl Siding
- Roof: Shingle
Condition
- New construction: No
- Year built: 2023
Utilities & green energy
- Sewer: Public Sewer
- Water: Public
- Utilities for property: Electricity Available, Water Available
Community & neighborhood
Location
- Region: Springfield
- Subdivision: Eden Pointe Ph 2
HOA & financial
HOA
- Has HOA: Yes
- HOA fee: $60 quarterly
- Services included: Maintenance Grounds
Price history
| Date | Event | Price |
|---|---|---|
| 9/22/2025 | Sold | $409,900+2.5%$186/sqft |
Source: | ||
| 8/26/2025 | Pending sale | $399,900$182/sqft |
Source: | ||
| 8/26/2025 | Contingent | $399,900$182/sqft |
Source: | ||
| 8/20/2025 | Price change | $399,900-3.6%$182/sqft |
Source: | ||
| 7/12/2025 | Listed for sale | $414,900$189/sqft |
Source: | ||
Public tax history
| Year | Property taxes | Tax assessment |
|---|---|---|
| 2024 | $2,671 | $106,600 |
| 2023 | $2,671 +736.7% | $106,600 +1118.3% |
| 2022 | $319 | $8,750 |
Find assessor info on the county website
Neighborhood: 37172
Nearby schools
GreatSchools rating
- 3/10Crestview Elementary SchoolGrades: K-5Distance: 0.6 mi
- 8/10Innovation Academy of Robertson CountyGrades: 6-10Distance: 3.2 mi
- 3/10Springfield High SchoolGrades: 9-12Distance: 2.9 mi
Schools provided by the listing agent
- Elementary: Crestview Elementary School
- Middle: Springfield Middle
- High: Springfield High School
Source: RealTracs MLS as distributed by MLS GRID. This data may not be complete. We recommend contacting the local school district to confirm school assignments for this home.
Get a cash offer in 3 minutes
Find out how much your home could sell for in as little as 3 minutes with a no-obligation cash offer.
Estimated market value
$409,900
Get a cash offer in 3 minutes
Find out how much your home could sell for in as little as 3 minutes with a no-obligation cash offer.
Estimated market value
$409,900


