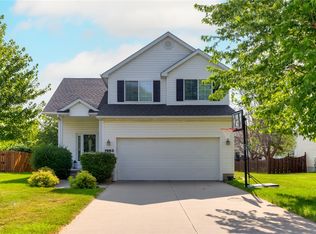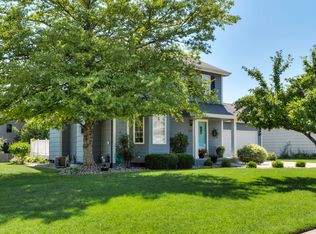Sold for $326,500 on 07/28/25
$326,500
2015 NW 158th St, Clive, IA 50325
3beds
1,576sqft
Single Family Residence
Built in 1998
8,080.38 Square Feet Lot
$323,200 Zestimate®
$207/sqft
$2,164 Estimated rent
Home value
$323,200
$307,000 - $339,000
$2,164/mo
Zestimate® history
Loading...
Owner options
Explore your selling options
What's special
Charming 3 Bed, 3 Bath Split-Level with 3 Finished Levels! This well-maintained home offers space, comfort, and updates in a prime location! Featuring 3 bedrooms and 3 bathrooms, this split-level gem has three levels of finished living space, giving everyone room to spread out. Enjoy year-round living in the 4-season room that opens to a fully fenced, beautifully landscaped yard with both a deck and a patio—ideal for entertaining. A 10x12 storage shed provides ample outdoor storage. Inside, the flexible bonus room is currently used as a dining area but could easily serve as a home office or playroom. The primary bedroom includes a private ¾ bath and generous closet space. Two additional bedrooms share a full hall bath. All the big-ticket items are done—just move in and make it yours! Perfectly located within walking distance to Lyons Park and Eason Elementary, this home offers convenience, comfort, and value.
Zillow last checked: 9 hours ago
Listing updated: July 29, 2025 at 06:35am
Listed by:
MELANEE STANBROUGH 515-453-5407,
Iowa Realty Mills Crossing
Bought with:
Stevie O'Meara
RE/MAX Concepts
Source: DMMLS,MLS#: 720327 Originating MLS: Des Moines Area Association of REALTORS
Originating MLS: Des Moines Area Association of REALTORS
Facts & features
Interior
Bedrooms & bathrooms
- Bedrooms: 3
- Bathrooms: 3
- Full bathrooms: 1
- 3/4 bathrooms: 1
- 1/2 bathrooms: 1
Heating
- Forced Air, Gas, Natural Gas
Cooling
- Central Air
Appliances
- Included: Dryer, Dishwasher, Microwave, Refrigerator, Stove, Washer
Features
- Dining Area, Window Treatments
- Flooring: Carpet, Laminate
- Basement: Finished
- Number of fireplaces: 1
Interior area
- Total structure area: 1,576
- Total interior livable area: 1,576 sqft
- Finished area below ground: 196
Property
Parking
- Total spaces: 2
- Parking features: Attached, Garage, Two Car Garage
- Attached garage spaces: 2
Features
- Levels: Multi/Split
- Patio & porch: Deck, Open, Patio
- Exterior features: Deck, Fully Fenced, Patio, Storage
- Fencing: Full
Lot
- Size: 8,080 sqft
- Features: Rectangular Lot
Details
- Additional structures: Storage
- Parcel number: 1235203004
- Zoning: RES
Construction
Type & style
- Home type: SingleFamily
- Architectural style: Split Level
- Property subtype: Single Family Residence
Materials
- Cement Siding
- Foundation: Poured
- Roof: Asphalt,Shingle
Condition
- Year built: 1998
Utilities & green energy
- Water: Public
Community & neighborhood
Location
- Region: Clive
HOA & financial
HOA
- Has HOA: Yes
- HOA fee: $40 annually
- Association name: Country Club West
- Second association name: Country Club West
- Second association phone: 515-974-9069
Other
Other facts
- Listing terms: Cash,Conventional,FHA,VA Loan
- Road surface type: Concrete
Price history
| Date | Event | Price |
|---|---|---|
| 7/28/2025 | Sold | $326,500+2.1%$207/sqft |
Source: | ||
| 6/18/2025 | Pending sale | $319,900$203/sqft |
Source: | ||
| 6/16/2025 | Listed for sale | $319,900+10.3%$203/sqft |
Source: | ||
| 10/20/2022 | Sold | $290,000$184/sqft |
Source: | ||
| 9/9/2022 | Pending sale | $290,000$184/sqft |
Source: | ||
Public tax history
| Year | Property taxes | Tax assessment |
|---|---|---|
| 2024 | $4,200 -5.2% | $295,720 +5.7% |
| 2023 | $4,432 +10.8% | $279,810 +14.7% |
| 2022 | $4,000 -0.2% | $244,000 +9.5% |
Find assessor info on the county website
Neighborhood: 50325
Nearby schools
GreatSchools rating
- 6/10Eason Elementary SchoolGrades: K-5Distance: 0.4 mi
- 5/10Waukee South Middle SchoolGrades: 6-7Distance: 2.2 mi
- 7/10Waukee Senior High SchoolGrades: 10-12Distance: 1.6 mi
Schools provided by the listing agent
- District: Waukee
Source: DMMLS. This data may not be complete. We recommend contacting the local school district to confirm school assignments for this home.

Get pre-qualified for a loan
At Zillow Home Loans, we can pre-qualify you in as little as 5 minutes with no impact to your credit score.An equal housing lender. NMLS #10287.
Sell for more on Zillow
Get a free Zillow Showcase℠ listing and you could sell for .
$323,200
2% more+ $6,464
With Zillow Showcase(estimated)
$329,664
