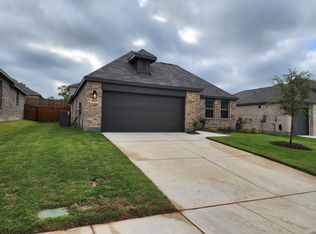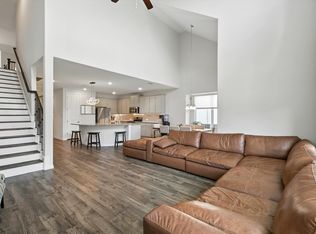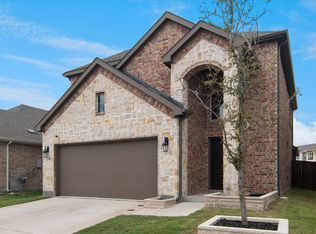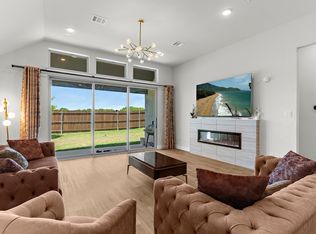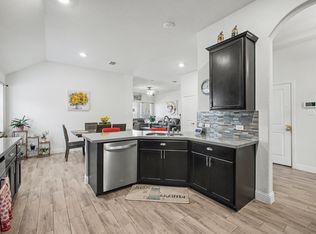UP TO 1% LENDER CREDIT WITH APPROVED LENDER. No MUD, no PID, Low HOA and Low Tax Rate. Don’t Miss This Incredible Opportunity in Anna, Texas! Welcome to this stunning West-facing, move-in-ready home with a spacious open floorplan and possible assumable loan at 5.375% interest! Located in a quiet neighborhood with a country feel, this home offers the perfect blend of comfort, space, and function. Step inside to soaring ceilings and an abundance of natural light. The flexible layout includes a private guest suite with full bath downstairs—perfect for visitors or multi-generational living. Need a home office, gym, or media room? The flex room with elegant French doors, located downstairs, has you covered. The chef-inspired kitchen is an entertainer’s dream with quartz countertops, built-in oven and microwave, electric cooktop, large corner pantry, and an island with seating for three. The oversized living area features expansive picture windows, creating a bright and welcoming space to gather. Enjoy morning coffee on the East-facing covered patio and relax in the shaded afternoons. The spacious primary suite on the main floor includes a luxurious bath with dual sinks, a garden tub, and a large walk-in shower. The primary closet connects to an oversized laundry room with plenty of storage and space for an extra fridge—plenty of room for storage. Upstairs, you’ll find a huge game room or media space, two generously sized bedrooms, a full bath, and convenient walk-out attic access for HVAC maintenance and extra storage. The home also features a whole home water filtration system and security cameras already installed. No MUD, no PID, Low HOA and Low Tax Rate—and a layout that checks every box. Homes like this don’t come along often—schedule your showing today before it’s gone!
For sale
Price cut: $5K (9/17)
$444,000
2015 Pacific Ave, Anna, TX 75409
4beds
2,992sqft
Est.:
Farm, Single Family Residence
Built in 2021
7,318.08 Square Feet Lot
$439,700 Zestimate®
$148/sqft
$42/mo HOA
What's special
Expansive picture windowsAbundance of natural lightEast-facing covered patioSpacious open floorplanQuartz countertopsLarge walk-in showerSoaring ceilings
- 136 days |
- 236 |
- 14 |
Zillow last checked: 8 hours ago
Listing updated: October 24, 2025 at 10:52am
Listed by:
Brittany Frost 0741035 469-759-3899,
Best Home Realty 469-759-3899
Source: NTREIS,MLS#: 21008438
Tour with a local agent
Facts & features
Interior
Bedrooms & bathrooms
- Bedrooms: 4
- Bathrooms: 3
- Full bathrooms: 3
Primary bedroom
- Features: Ceiling Fan(s), Dual Sinks, En Suite Bathroom, Garden Tub/Roman Tub, Linen Closet, Separate Shower, Walk-In Closet(s)
- Level: First
- Dimensions: 1 x 1
Bedroom
- Level: First
- Dimensions: 1 x 1
Bedroom
- Level: Second
- Dimensions: 1 x 1
Bedroom
- Level: Second
- Dimensions: 1 x 1
Primary bathroom
- Features: Dual Sinks, En Suite Bathroom, Garden Tub/Roman Tub, Linen Closet, Stone Counters, Sink, Separate Shower
- Level: First
- Dimensions: 1 x 1
Dining room
- Level: First
- Dimensions: 1 x 1
Other
- Features: Stone Counters
- Level: First
- Dimensions: 1 x 1
Other
- Features: Stone Counters
- Level: Second
- Dimensions: 1 x 1
Game room
- Level: Second
- Dimensions: 1 x 1
Kitchen
- Features: Kitchen Island, Pantry, Stone Counters, Walk-In Pantry
- Level: First
- Dimensions: 1 x 1
Living room
- Level: First
- Dimensions: 1 x 1
Office
- Level: First
- Dimensions: 1 x 1
Utility room
- Features: Utility Room
- Level: First
- Dimensions: 1 x 1
Heating
- Central, Electric, ENERGY STAR Qualified Equipment
Cooling
- Attic Fan, Central Air, Ceiling Fan(s), Electric, ENERGY STAR Qualified Equipment
Appliances
- Included: Dishwasher, Electric Cooktop, Electric Oven, Electric Water Heater, Disposal, Microwave, Refrigerator, Vented Exhaust Fan, Water Purifier
- Laundry: Washer Hookup, Dryer Hookup, Laundry in Utility Room
Features
- Chandelier, Double Vanity, High Speed Internet, In-Law Floorplan, Kitchen Island, Multiple Master Suites, Open Floorplan, Pantry, Cable TV, Walk-In Closet(s), Wired for Sound
- Flooring: Carpet, Ceramic Tile, Luxury Vinyl Plank
- Windows: Window Coverings
- Has basement: No
- Has fireplace: No
Interior area
- Total interior livable area: 2,992 sqft
Video & virtual tour
Property
Parking
- Total spaces: 2
- Parking features: Door-Single, Driveway, Garage Faces Front, Garage, Garage Door Opener, Inside Entrance, Kitchen Level
- Attached garage spaces: 2
- Has uncovered spaces: Yes
Features
- Levels: Two
- Stories: 2
- Patio & porch: Patio, Covered
- Exterior features: Private Yard
- Pool features: None
- Fencing: Back Yard,Wood
Lot
- Size: 7,318.08 Square Feet
- Features: Interior Lot, Landscaped, Level, Subdivision, Sprinkler System
- Residential vegetation: Grassed
Details
- Parcel number: R1179500202401
Construction
Type & style
- Home type: SingleFamily
- Architectural style: Farmhouse,Modern,Detached
- Property subtype: Farm, Single Family Residence
Materials
- Board & Batten Siding, Brick
- Foundation: Slab
- Roof: Shingle
Condition
- Year built: 2021
Utilities & green energy
- Sewer: Public Sewer
- Water: Public
- Utilities for property: Electricity Connected, Sewer Available, Underground Utilities, Water Available, Cable Available
Community & HOA
Community
- Features: Playground, Park, Community Mailbox, Curbs, Sidewalks
- Security: Carbon Monoxide Detector(s), Fire Alarm, Smoke Detector(s)
- Subdivision: Park Place At Anna Ph 1
HOA
- Has HOA: Yes
- Services included: Association Management, Maintenance Grounds, Maintenance Structure
- HOA fee: $500 annually
- HOA name: Goodwin & Company
- HOA phone: 214-445-2700
Location
- Region: Anna
Financial & listing details
- Price per square foot: $148/sqft
- Tax assessed value: $457,890
- Annual tax amount: $9,007
- Date on market: 7/31/2025
- Cumulative days on market: 237 days
- Listing terms: Assumable,Cash,Conventional,FHA,VA Loan
- Exclusions: TVs, Washer, Dryer, Refrigerator
- Electric utility on property: Yes
- Road surface type: Asphalt
Estimated market value
$439,700
$418,000 - $462,000
$2,882/mo
Price history
Price history
| Date | Event | Price |
|---|---|---|
| 9/17/2025 | Price change | $444,000-1.1%$148/sqft |
Source: NTREIS #21008438 Report a problem | ||
| 7/31/2025 | Listed for sale | $449,000-9.3%$150/sqft |
Source: NTREIS #21008438 Report a problem | ||
| 7/22/2025 | Listing removed | $495,000$165/sqft |
Source: NTREIS #20889225 Report a problem | ||
| 6/18/2025 | Price change | $495,000-1%$165/sqft |
Source: NTREIS #20889225 Report a problem | ||
| 4/28/2025 | Price change | $500,000-2.9%$167/sqft |
Source: NTREIS #20889225 Report a problem | ||
Public tax history
Public tax history
| Year | Property taxes | Tax assessment |
|---|---|---|
| 2025 | -- | $457,890 +1.3% |
| 2024 | $7,576 -22.4% | $451,929 -7.5% |
| 2023 | $9,764 +194.7% | $488,522 +226.8% |
Find assessor info on the county website
BuyAbility℠ payment
Est. payment
$2,905/mo
Principal & interest
$2172
Property taxes
$536
Other costs
$197
Climate risks
Neighborhood: 75409
Nearby schools
GreatSchools rating
- 7/10Sue Evelyn Rattan Elementary SchoolGrades: PK-5Distance: 0.7 mi
- 1/10Anna ISD DAEPGrades: 6-12Distance: 1.8 mi
- 6/10Anna High SchoolGrades: 9-12Distance: 2.3 mi
Schools provided by the listing agent
- Elementary: Sue Evelyn Rattan
- Middle: Clemons Creek
- High: Anna
- District: Anna ISD
Source: NTREIS. This data may not be complete. We recommend contacting the local school district to confirm school assignments for this home.
- Loading
- Loading
