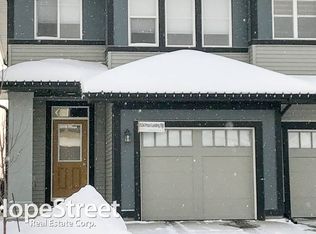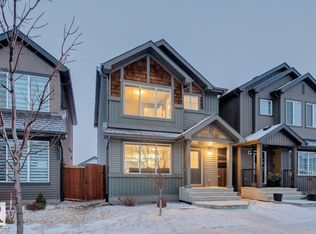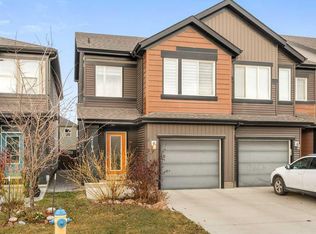This beautifully maintained 2-storey home in Paisley boasts 2527 sq. ft. of above-grade living space, featuring 9' ceilings, 3 bedrooms, 2.5 baths, and a double Attached garage. As you enter, you're greeted by a spacious foyer leading to a bright living room and dining area. The kitchen boasts built-in SS appliances, quartz countertops, a 6' x 6' island, and spacious pantry. A 2-pc bath completes the main floor. Upstairs, you'll find a bonus room, 3 spacious bedrooms and a 4-pc shared bath, with the primary bedroom featuring a walk-in closet and a spa-inspired 5-pc ensuite. The unfinished basement offers endless possibilities for customization. This home offers privacy, comfort, and a park-like setting, with only one neighbor, a park behind, a walkway beside, and easy access to Anthony Henday Drive and the airport—a truly wonderful place to call home!
This property is off market, which means it's not currently listed for sale or rent on Zillow. This may be different from what's available on other websites or public sources.



