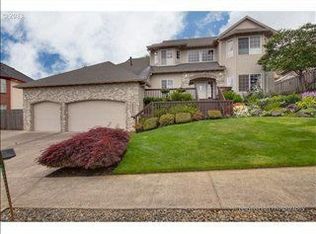Sold
$640,000
2015 SW Nancy Dr, Gresham, OR 97080
3beds
2,676sqft
Residential, Single Family Residence
Built in 1993
10,454.4 Square Feet Lot
$634,100 Zestimate®
$239/sqft
$3,200 Estimated rent
Home value
$634,100
$602,000 - $666,000
$3,200/mo
Zestimate® history
Loading...
Owner options
Explore your selling options
What's special
Now with new paint and carpet in bonus room and new carpet in family room! Welcome to this amazing home in the sought after Hunters Highland neighborhood! It features 3 large bedrooms and a versatile bonus room—ideal as a home office, guest room, or potential 4th bedroom. When you step inside, you'll notice the two-story entry and vaulted ceilings. The large family room leads to a deck with seasonal views and plenty of room for entertaining. Upstairs, the large primary suite features big windows and another deck where you can enjoy beautiful sunrises with your morning coffee. The primary bath features a separate tub, walk-in shower, and large walk-in closet. If you're a car enthusiast you'll love the 800+ sq. ft., 3-car garage, and a separate building/garage offering ample space for vehicles, storage, or a workshop. All square footage is approx. Buyer to verify sq. ft. and schools.
Zillow last checked: 8 hours ago
Listing updated: December 04, 2025 at 11:12pm
Listed by:
Jim Burgum #AGENT_PHONE,
MORE Realty,
Heather Stevens 503-575-6841,
MORE Realty
Bought with:
Kenneth Cahill, 930400123
John L. Scott Portland Metro
Source: RMLS (OR),MLS#: 355969460
Facts & features
Interior
Bedrooms & bathrooms
- Bedrooms: 3
- Bathrooms: 3
- Full bathrooms: 2
- Partial bathrooms: 1
- Main level bathrooms: 1
Primary bedroom
- Features: Deck, Walkin Closet
- Level: Upper
Bedroom 2
- Level: Upper
Bedroom 3
- Level: Upper
Dining room
- Level: Main
Family room
- Features: Fireplace
- Level: Main
Kitchen
- Features: Dishwasher
- Level: Main
Living room
- Level: Main
Heating
- Forced Air 90, Fireplace(s)
Cooling
- Central Air
Appliances
- Included: Built In Oven, Cooktop, Dishwasher, Disposal, Tankless Water Heater
Features
- Walk-In Closet(s), Granite
- Flooring: Hardwood, Laminate, Wall to Wall Carpet
- Windows: Vinyl Frames
- Basement: Crawl Space
- Number of fireplaces: 1
- Fireplace features: Gas
Interior area
- Total structure area: 2,676
- Total interior livable area: 2,676 sqft
Property
Parking
- Total spaces: 3
- Parking features: Driveway, On Street, RV Access/Parking, Garage Door Opener, Attached, Extra Deep Garage
- Attached garage spaces: 3
- Has uncovered spaces: Yes
Features
- Levels: Two
- Stories: 2
- Patio & porch: Deck
- Exterior features: Yard
- Fencing: Fenced
- Has view: Yes
- View description: Mountain(s), Seasonal, Territorial
Lot
- Size: 10,454 sqft
- Features: Gentle Sloping, Trees, SqFt 10000 to 14999
Details
- Additional structures: Outbuilding
- Parcel number: R184887
- Other equipment: Irrigation Equipment
Construction
Type & style
- Home type: SingleFamily
- Architectural style: Traditional
- Property subtype: Residential, Single Family Residence
Materials
- Cement Siding, Lap Siding
- Roof: Composition,Shingle
Condition
- Resale
- New construction: No
- Year built: 1993
Utilities & green energy
- Gas: Gas
- Sewer: Public Sewer
- Water: Public
Community & neighborhood
Security
- Security features: Security System Owned
Location
- Region: Gresham
Other
Other facts
- Listing terms: Cash,Conventional,FHA,VA Loan
Price history
| Date | Event | Price |
|---|---|---|
| 12/1/2025 | Sold | $640,000-1.5%$239/sqft |
Source: | ||
| 11/1/2025 | Pending sale | $650,000$243/sqft |
Source: | ||
| 8/29/2025 | Listed for sale | $650,000+81.1%$243/sqft |
Source: | ||
| 4/18/2005 | Sold | $358,900+18.8%$134/sqft |
Source: Public Record | ||
| 9/11/2002 | Sold | $302,000$113/sqft |
Source: Public Record | ||
Public tax history
| Year | Property taxes | Tax assessment |
|---|---|---|
| 2024 | $8,584 +11.1% | $459,460 +3% |
| 2023 | $7,728 +3.8% | $446,080 +3% |
| 2022 | $7,443 -0.4% | $433,090 +3% |
Find assessor info on the county website
Neighborhood: Southwest
Nearby schools
GreatSchools rating
- 6/10Butler Creek Elementary SchoolGrades: K-5Distance: 1 mi
- 3/10Centennial Middle SchoolGrades: 6-8Distance: 1.4 mi
- 4/10Centennial High SchoolGrades: 9-12Distance: 1 mi
Schools provided by the listing agent
- Elementary: Butler Creek
- Middle: Centennial
- High: Centennial
Source: RMLS (OR). This data may not be complete. We recommend contacting the local school district to confirm school assignments for this home.
Get a cash offer in 3 minutes
Find out how much your home could sell for in as little as 3 minutes with a no-obligation cash offer.
Estimated market value
$634,100
Get a cash offer in 3 minutes
Find out how much your home could sell for in as little as 3 minutes with a no-obligation cash offer.
Estimated market value
$634,100
