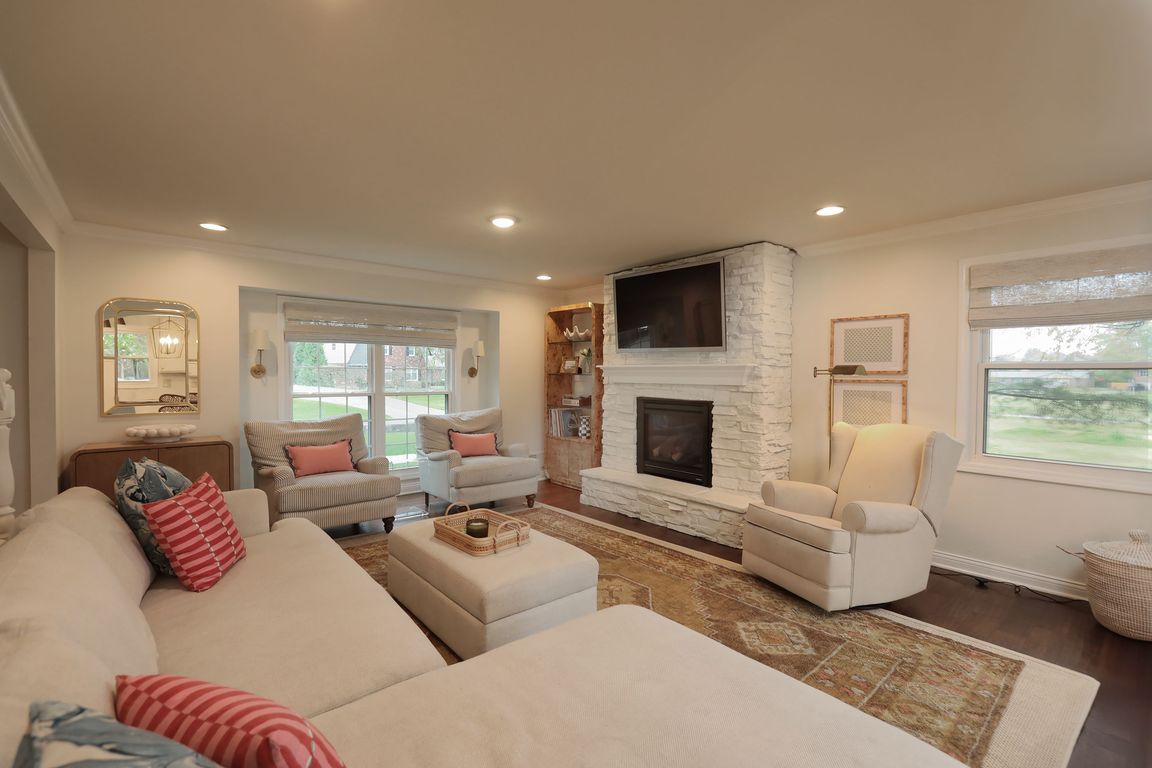
For salePrice cut: $19.1K (11/12)
$469,900
4beds
3,511sqft
2015 Saint Andrews Road, Jeffersonville, IN 47130
4beds
3,511sqft
Single family residence
Built in 1980
0.36 Acres
2 Attached garage spaces
$134 price/sqft
What's special
Golf course views
VISIONARY DESIGN & CHARACTER GALORE...This home has benefited from the remodeling of a true visionary and taken down to the studs by professional contractors. Two brand new gutted bathrooms, new flooring upstairs and down, open concept main floor flowing to GOLF COURSE VIEWS from the DREAM KITCHEN with granite countertops on ...
- 13 days |
- 2,558 |
- 166 |
Source: SIRA,MLS#: 2025012243 Originating MLS: Southern Indiana REALTORS Association
Originating MLS: Southern Indiana REALTORS Association
Travel times
Family Room
Kitchen
Primary Bedroom
Zillow last checked: 8 hours ago
Listing updated: 9 hours ago
Listed by:
Janet Dale Himmelheber,
Semonin REALTORS
Source: SIRA,MLS#: 2025012243 Originating MLS: Southern Indiana REALTORS Association
Originating MLS: Southern Indiana REALTORS Association
Facts & features
Interior
Bedrooms & bathrooms
- Bedrooms: 4
- Bathrooms: 4
- Full bathrooms: 3
- 1/2 bathrooms: 1
Rooms
- Room types: Family Room
Primary bedroom
- Description: See beautiful NEW ensuite bath,Flooring: Carpet
- Level: Second
- Dimensions: 16.58 x 15.08
Bedroom
- Description: Picture window, used as OFFICE,Flooring: Wood
- Level: First
- Dimensions: 11.58 x 14.33
Bedroom
- Description: See W.I. Closet,Flooring: Carpet
- Level: Second
- Dimensions: 12.67 x 15.67
Bedroom
- Description: New carpeting, new windows,Flooring: Carpet
- Level: Second
- Dimensions: 10.67 x 13
Dining room
- Description: sliding door to screened porch,Flooring: Wood
- Level: First
- Dimensions: 14.92 x 14.33
Family room
- Description: Where MOVIE NIGHTS HAPPEN,Flooring: Carpet
- Level: Lower
- Dimensions: 5.92 x 39.08
Other
- Description: Stunning new bathroom 1,Flooring: Tile
- Level: Second
- Dimensions: 6.83 x 7.67
Other
- Description: Stunning new bathroom 2,Flooring: Tile
- Level: Second
- Dimensions: 6.83 x 7.67
Other
- Description: Full bathroom #3,Flooring: Tile
- Level: Lower
- Dimensions: 7.92 x 6.92
Half bath
- Description: Cute as a button 1/2 bath,Flooring: Wood
- Level: First
- Dimensions: 5.25 x 3.92
Kitchen
- Description: ~12' kitchen island granite,Flooring: Wood
- Level: First
- Dimensions: 13.67 x 24.75
Living room
- Description: Beautiful Gas Fireplace,Flooring: Wood
- Level: First
- Dimensions: 18.33 x 15.08
Other
- Description: Dreamy screened porch to deck,Flooring: Wood
- Level: First
- Dimensions: 12.33 x 19.08
Other
- Description: Remodeled laundryroom/drop zone,Flooring: Wood
- Level: First
- Dimensions: 5.25 x 10.92
Other
- Description: STORAGE of your organized dreams,Flooring: Other
- Level: Lower
- Dimensions: 5.92 x 31.75
Heating
- Forced Air
Cooling
- Central Air
Appliances
- Included: Dishwasher, Microwave, Oven, Range
- Laundry: Main Level, Laundry Room
Features
- Breakfast Bar, Ceramic Bath, Separate/Formal Dining Room, Eat-in Kitchen, Kitchen Island, Bath in Primary Bedroom, Mud Room, Open Floorplan, Pantry, Storage, Utility Room, Walk-In Closet(s), Window Treatments
- Windows: Blinds, Thermal Windows
- Basement: Daylight,Full,Finished,Sump Pump
- Number of fireplaces: 1
- Fireplace features: Gas
Interior area
- Total structure area: 3,511
- Total interior livable area: 3,511 sqft
- Finished area above ground: 2,481
- Finished area below ground: 1,030
Property
Parking
- Total spaces: 2
- Parking features: Attached, Garage Faces Front, Garage
- Attached garage spaces: 2
- Has uncovered spaces: Yes
Features
- Levels: One and One Half
- Stories: 1.5
- Patio & porch: Covered, Deck, Enclosed, Porch, Screened
- Exterior features: Deck, Enclosed Porch, Fence, Landscaping, Paved Driveway, Porch
- Fencing: Yard Fenced
- Has view: Yes
- View description: Park/Greenbelt, Golf Course, Scenic
- Frontage type: Golf Course
Lot
- Size: 0.36 Acres
- Features: On Golf Course, Near Golf Course
Details
- Additional structures: Garage(s)
- Parcel number: 102102000188000009
- Zoning: Residential
- Zoning description: Residential
Construction
Type & style
- Home type: SingleFamily
- Architectural style: One and One Half Story
- Property subtype: Single Family Residence
Materials
- Cedar, Frame, Wood Siding
- Foundation: Poured
Condition
- New construction: No
- Year built: 1980
Utilities & green energy
- Sewer: Public Sewer
- Water: Connected, Public
Community & HOA
Community
- Subdivision: Golf View Estates
Location
- Region: Jeffersonville
Financial & listing details
- Price per square foot: $134/sqft
- Tax assessed value: $306,800
- Annual tax amount: $3,102
- Date on market: 10/31/2025
- Cumulative days on market: 13 days
- Listing terms: Conventional,FHA,VA Loan
- Road surface type: Paved