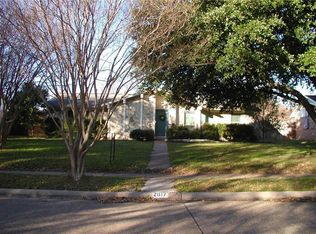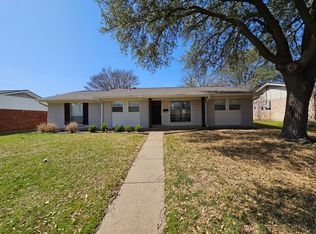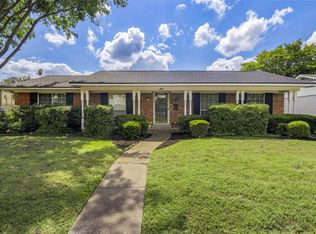Sold on 08/22/25
Price Unknown
2015 Sandy Trl, Richardson, TX 75080
3beds
1,482sqft
Single Family Residence
Built in 1965
8,058.6 Square Feet Lot
$450,800 Zestimate®
$--/sqft
$3,087 Estimated rent
Home value
$450,800
$415,000 - $491,000
$3,087/mo
Zestimate® history
Loading...
Owner options
Explore your selling options
What's special
Tucked into one of Richardson’s most beloved neighborhoods, 2015 Sandy Trail is your chance to put down roots in Canyon Creek at an incredible value. Surrounded by mature shade trees and feed into highly-rated Prairie Creek Elementary, this inviting 3-bedroom, 2-bathroom home offers thoughtful updates, timeless character, and a backyard made for memorable moments. Step inside and be welcomed by a soft neutral palette and abundant natural light that pours through energy-efficient double pane windows. The layout strikes the perfect balance—open enough for entertaining, yet cozy enough for everyday living. The spacious family room is anchored by a classic brick fireplace, while the updated kitchen is as stylish as it is functional, featuring granite countertops, stainless appliances, and ample cabinetry for storage and prep. The private primary suite offers a calm retreat with an updated ensuite bath and generous closet space. 2 additional bedrooms & a second tastefully renovated bathroom provide flexibility for family, guests, or a home office setup. Step out back to discover a yard that’s truly built for gathering—complete with a board-on-board privacy fence & expansive patio for hosting. The detached 2-car garage adds extra functionality without sacrificing charm. Whether you're planting roots, downsizing, or investing in location, this home is a rare chance to own a slice of Canyon Creek—where neighbors become friends and community truly feels like home. Roof-2022; AC-2023;
Zillow last checked: 8 hours ago
Listing updated: August 31, 2025 at 11:29am
Listed by:
Angela Green 0457136 214-893-4171,
Keller Williams Central 469-467-7755,
Jay Snyder 0756941 214-402-2763,
Keller Williams Central
Bought with:
Frank Purcell
Allie Beth Allman & Assoc.
Source: NTREIS,MLS#: 21005258
Facts & features
Interior
Bedrooms & bathrooms
- Bedrooms: 3
- Bathrooms: 2
- Full bathrooms: 2
Primary bedroom
- Features: Ceiling Fan(s), En Suite Bathroom
- Level: First
- Dimensions: 15 x 11
Bedroom
- Features: Ceiling Fan(s)
- Level: First
- Dimensions: 10 x 10
Bedroom
- Features: Ceiling Fan(s)
- Level: First
- Dimensions: 10 x 10
Dining room
- Features: Built-in Features
- Level: First
- Dimensions: 12 x 9
Family room
- Features: Ceiling Fan(s), Fireplace
- Level: First
- Dimensions: 16 x 12
Kitchen
- Features: Built-in Features, Eat-in Kitchen, Galley Kitchen, Granite Counters
- Level: First
- Dimensions: 13 x 8
Living room
- Level: First
- Dimensions: 13 x 12
Heating
- Central, Fireplace(s), Natural Gas
Cooling
- Central Air, Ceiling Fan(s), Electric
Appliances
- Included: Some Gas Appliances, Dishwasher, Electric Oven, Disposal, Gas Range, Microwave, Plumbed For Gas, Refrigerator
- Laundry: Washer Hookup, Electric Dryer Hookup
Features
- Granite Counters, High Speed Internet
- Flooring: Laminate
- Windows: Skylight(s)
- Has basement: No
- Number of fireplaces: 1
- Fireplace features: Family Room
Interior area
- Total interior livable area: 1,482 sqft
Property
Parking
- Total spaces: 2
- Parking features: Alley Access, Door-Single, Driveway, Garage, Garage Door Opener, Garage Faces Rear
- Garage spaces: 2
- Has uncovered spaces: Yes
Features
- Levels: One
- Stories: 1
- Patio & porch: Front Porch, Patio
- Pool features: None
- Fencing: Back Yard,High Fence,Privacy
Lot
- Size: 8,058 sqft
- Features: Interior Lot, Many Trees, Sprinkler System
Details
- Parcel number: 42022500030240000
Construction
Type & style
- Home type: SingleFamily
- Architectural style: Traditional,Detached
- Property subtype: Single Family Residence
Materials
- Brick
- Foundation: Slab
- Roof: Composition
Condition
- Year built: 1965
Utilities & green energy
- Sewer: Public Sewer
- Water: Public
- Utilities for property: Electricity Connected, Natural Gas Available, Sewer Available, Separate Meters, Water Available
Community & neighborhood
Community
- Community features: Curbs, Sidewalks
Location
- Region: Richardson
- Subdivision: Canyon Creek 01
Price history
| Date | Event | Price |
|---|---|---|
| 11/18/2025 | Listing removed | $3,500$2/sqft |
Source: Zillow Rentals | ||
| 10/15/2025 | Listed for rent | $3,500+25%$2/sqft |
Source: Zillow Rentals | ||
| 8/22/2025 | Sold | -- |
Source: NTREIS #21005258 | ||
| 8/13/2025 | Pending sale | $465,000$314/sqft |
Source: NTREIS #21005258 | ||
| 8/5/2025 | Contingent | $465,000$314/sqft |
Source: NTREIS #21005258 | ||
Public tax history
| Year | Property taxes | Tax assessment |
|---|---|---|
| 2024 | $4,598 +12.9% | $427,620 +16.2% |
| 2023 | $4,072 -3% | $368,150 |
| 2022 | $4,199 +13.2% | $368,150 +22.2% |
Find assessor info on the county website
Neighborhood: Canyon Creek
Nearby schools
GreatSchools rating
- 9/10Prairie Creek Elementary SchoolGrades: PK-6Distance: 0.7 mi
- 6/10Richardson North Junior High SchoolGrades: 7-8Distance: 0.5 mi
- 6/10Pearce High SchoolGrades: 9-12Distance: 2 mi
Schools provided by the listing agent
- Elementary: Prairie Creek
- High: Pearce
- District: Richardson ISD
Source: NTREIS. This data may not be complete. We recommend contacting the local school district to confirm school assignments for this home.
Get a cash offer in 3 minutes
Find out how much your home could sell for in as little as 3 minutes with a no-obligation cash offer.
Estimated market value
$450,800
Get a cash offer in 3 minutes
Find out how much your home could sell for in as little as 3 minutes with a no-obligation cash offer.
Estimated market value
$450,800


