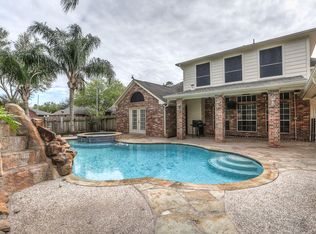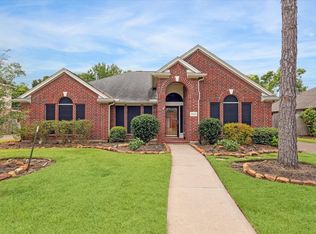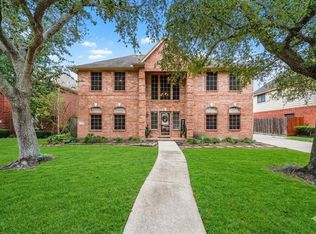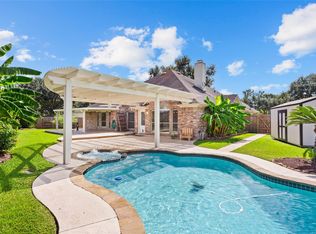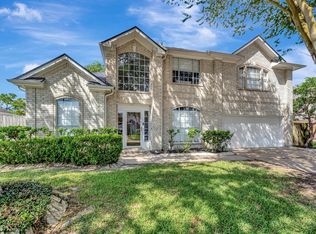Updated & move-in ready 4 bedroom, 2 bathroom one-story home located in East Pearland’s Willow Lake Estates! Engineered hardwood floors & fresh neutral paint flow throughout an inviting dining room with enough space to accommodate a large table for entertaining, there is a flex use study with a closet & French doors, and the grand family room features high ceilings, a gaslog fireplace, & large windows that flood the space with natural light. A wrap-around breakfast bar extends into the updated kitchen, which features recently replaced cabinetry & granite countertops, a large working island with tons of storage, stainless appliances including dual ovens, & an oversized walk-in pantry. The large primary bedroom offers elevated ceilings, dual sinks & closets, a vanity, a garden tub, & a separate shower. The split floor plan positions the 3 additional bedrooms on the other side of the home with a shared bathroom. Don’t miss the oversized detached garage & great backyard for entertaining!
For sale
Price cut: $5K (10/7)
$444,000
2015 Stonecrest Way, Pearland, TX 77581
4beds
2,557sqft
Est.:
Single Family Residence
Built in 2000
9,199.87 Square Feet Lot
$437,600 Zestimate®
$174/sqft
$25/mo HOA
What's special
- 64 days |
- 49 |
- 4 |
Zillow last checked: 8 hours ago
Listing updated: 14 hours ago
Listed by:
Mary Wise TREC #0678834 713-705-5254,
Stanfield Properties
Source: HAR,MLS#: 93415720
Tour with a local agent
Facts & features
Interior
Bedrooms & bathrooms
- Bedrooms: 4
- Bathrooms: 2
- Full bathrooms: 2
Rooms
- Room types: Utility Room
Primary bathroom
- Features: Full Secondary Bathroom Down, Primary Bath: Double Sinks, Primary Bath: Separate Shower, Primary Bath: Soaking Tub, Secondary Bath(s): Double Sinks, Secondary Bath(s): Tub/Shower Combo
Kitchen
- Features: Breakfast Bar, Kitchen open to Family Room, Walk-in Pantry
Heating
- Natural Gas
Cooling
- Ceiling Fan(s), Electric
Appliances
- Included: Disposal, Double Oven, Microwave, Gas Cooktop, Dishwasher
- Laundry: Electric Dryer Hookup, Gas Dryer Hookup, Washer Hookup
Features
- Crown Molding, High Ceilings, All Bedrooms Down, En-Suite Bath, Primary Bed - 1st Floor, Walk-In Closet(s)
- Flooring: Engineered Hardwood, Slate, Tile
- Number of fireplaces: 1
- Fireplace features: Gas Log
Interior area
- Total structure area: 2,557
- Total interior livable area: 2,557 sqft
Video & virtual tour
Property
Parking
- Total spaces: 2
- Parking features: Garage, Garage Door Opener
- Attached garage spaces: 2
Features
- Stories: 1
Lot
- Size: 9,199.87 Square Feet
- Features: Cul-De-Sac, Subdivided, 0 Up To 1/4 Acre
Details
- Parcel number: 83872001032
Construction
Type & style
- Home type: SingleFamily
- Architectural style: Traditional
- Property subtype: Single Family Residence
Materials
- Brick, Wood Siding
- Foundation: Slab
- Roof: Composition
Condition
- New construction: No
- Year built: 2000
Utilities & green energy
- Sewer: Public Sewer
- Water: Public, Water District
Green energy
- Energy efficient items: Attic Vents, Thermostat
Community & HOA
Community
- Subdivision: Willow Lake Estates Sec 2
HOA
- Has HOA: Yes
- HOA fee: $300 annually
Location
- Region: Pearland
Financial & listing details
- Price per square foot: $174/sqft
- Tax assessed value: $365,880
- Annual tax amount: $7,538
- Date on market: 10/7/2025
- Listing terms: Cash,Conventional,FHA,VA Loan
- Ownership: Full Ownership
- Road surface type: Concrete, Curbs, Gutters
Estimated market value
$437,600
$416,000 - $459,000
$2,568/mo
Price history
Price history
| Date | Event | Price |
|---|---|---|
| 12/10/2025 | Listed for sale | $444,000$174/sqft |
Source: | ||
| 11/13/2025 | Pending sale | $444,000$174/sqft |
Source: | ||
| 10/7/2025 | Price change | $444,000-1.1%$174/sqft |
Source: | ||
| 6/20/2025 | Listed for sale | $449,000+116%$176/sqft |
Source: | ||
| 2/27/2014 | Sold | -- |
Source: Agent Provided Report a problem | ||
Public tax history
Public tax history
| Year | Property taxes | Tax assessment |
|---|---|---|
| 2025 | -- | $365,880 +6.1% |
| 2024 | $7,538 -2.6% | $344,720 -1.1% |
| 2023 | $7,741 +1.6% | $348,460 +10% |
Find assessor info on the county website
BuyAbility℠ payment
Est. payment
$2,953/mo
Principal & interest
$2159
Property taxes
$614
Other costs
$180
Climate risks
Neighborhood: 77581
Nearby schools
GreatSchools rating
- 9/10Rustic Oak Elementary SchoolGrades: PK-4Distance: 0.9 mi
- 7/10Pearland J H EastGrades: 7-8Distance: 2.5 mi
- 8/10Pearland High SchoolGrades: 9-12Distance: 1.6 mi
Schools provided by the listing agent
- Elementary: Shadycrest Elementary School
- Middle: Pearland Junior High East
- High: Pearland High School
Source: HAR. This data may not be complete. We recommend contacting the local school district to confirm school assignments for this home.
- Loading
- Loading
