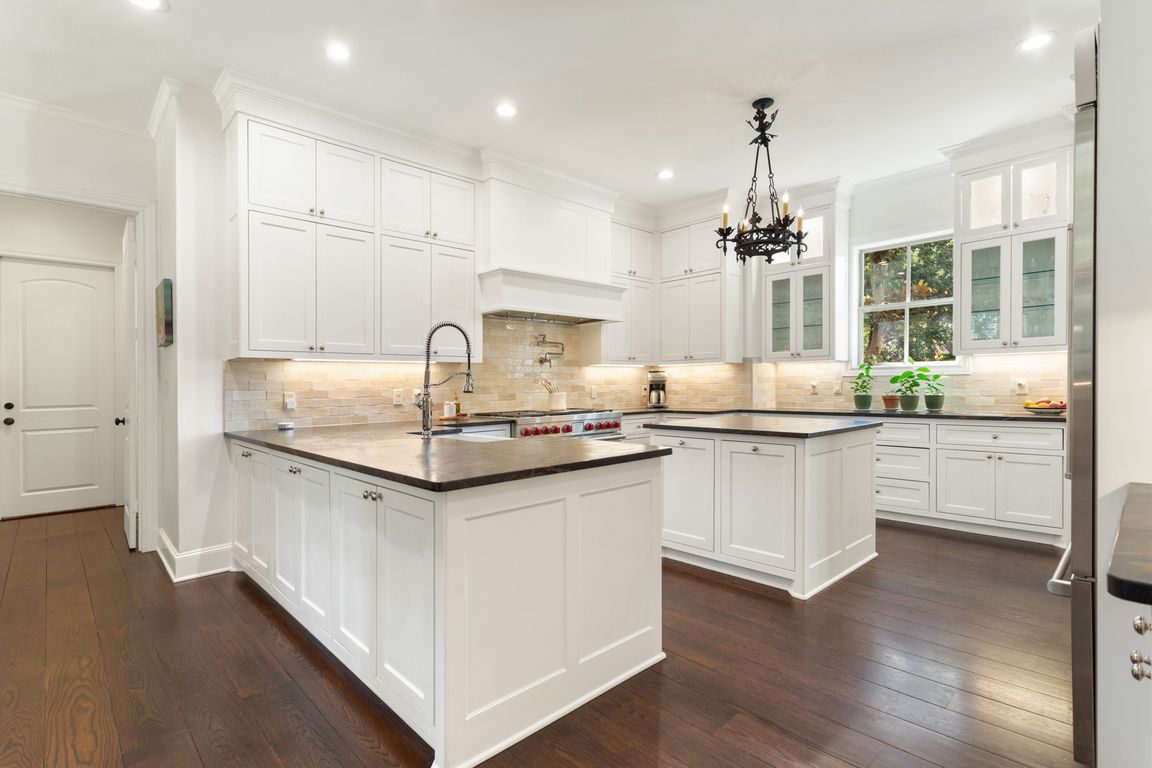
For sale
$1,200,000
5beds
4,032sqft
2015 Stonegate Valley Dr, Tyler, TX 75703
5beds
4,032sqft
Single family residence
Built in 2007
0.82 Acres
3 Garage spaces
$298 price/sqft
$1,200 annually HOA fee
What's special
Sparkling saltwater poolOutdoor kitchenCove dishwasherHardwood floorsFlexible floor planLeathered quartzite countersSerene views
This stunning remodel nestled on .8 acres in the prestigious Stonegate neighborhood is move-in ready and better than new! With much of it taken down to the studs, every detail has been thoughtfully designed, from custom lighting and molding to hardwood floors throughout. The flexible floor plan offers 3 living areas, ...
- 27 days |
- 1,735 |
- 48 |
Source: GTARMLS,MLS#: 25013560
Travel times
Family Room
Kitchen
Primary Bedroom
Zillow last checked: 7 hours ago
Listing updated: October 03, 2025 at 10:37am
Listed by:
Diane Horton 903-530-1399,
Ebby Halliday, REALTORS® - Tyler
Source: GTARMLS,MLS#: 25013560
Facts & features
Interior
Bedrooms & bathrooms
- Bedrooms: 5
- Bathrooms: 4
- Full bathrooms: 3
- 1/2 bathrooms: 1
Rooms
- Room types: Separate Formal Living, Game Room, Family Room, Utility Room, Library/Study, Mother-in-Law Suite, 3 Living Areas
Primary bedroom
- Features: Master Bedroom Split, Sitting Area in Master
- Level: Main
Bedroom
- Features: Guest Bedroom Split, Walk-In Closet(s)
- Level: Main
Bedroom 1
- Area: 240.16
- Dimensions: 15.8 x 15.2
Bedroom 2
- Area: 150.04
- Dimensions: 12.1 x 12.4
Bedroom 3
- Area: 168.64
- Dimensions: 13.6 x 12.4
Bedroom 4
- Area: 153.51
- Dimensions: 11.9 x 12.9
Bathroom
- Features: Shower Only, Shower and Tub, Shower/Tub, Dressing Area, Separate Water Closet, Walk-In Closet(s), Ceramic Tile, Linen Closet, Steam Shower, Soaking Tub
Dining room
- Features: Separate Formal Dining
- Area: 176.66
- Dimensions: 12.1 x 14.6
Family room
- Area: 313.74
- Dimensions: 16.6 x 18.9
Kitchen
- Features: Breakfast Room
- Area: 249.6
- Dimensions: 16 x 15.6
Living room
- Area: 245.68
- Dimensions: 16.6 x 14.8
Office
- Area: 144
- Dimensions: 12 x 12
Heating
- Central/Gas, Fireplace(s)
Cooling
- Central Electric, Ceiling Fan(s), Humidty Control
Appliances
- Included: Range/Oven-Gas, Dishwasher, Disposal, Microwave, Refrigerator, Tankless Gas Water Heater, 2 or more Water Heaters
Features
- Ceiling Fan(s), Kitchen Island
- Flooring: Wood, Tile
- Windows: Blinds
- Number of fireplaces: 1
- Fireplace features: One Wood Burning, Gas Starter, Gas Log, Stone
Interior area
- Total structure area: 4,032
- Total interior livable area: 4,032 sqft
Video & virtual tour
Property
Parking
- Total spaces: 3
- Parking features: Garage Faces Side, Door w/Opener w/Controls
- Garage spaces: 3
- Has uncovered spaces: Yes
- Details: Garage Size: 31.4x22.3
Features
- Levels: Two
- Stories: 2
- Patio & porch: Patio Open, Patio Covered, Deck Open
- Exterior features: Sprinkler System, Gutter(s), Outdoor Kitchen
- Pool features: Gunite, In Ground, Salt Water, Cleaning System
- Fencing: Metal
Lot
- Size: 0.82 Acres
- Features: Subdivision Lot, Irregular Lot
Details
- Additional structures: None
- Parcel number: 150000154416015000
- Special conditions: Homeowner's Assn Dues,As-Is Condition @ Closing
Construction
Type & style
- Home type: SingleFamily
- Architectural style: Traditional
- Property subtype: Single Family Residence
Materials
- Brick and Stone
- Foundation: Slab
- Roof: Composition
Condition
- Year built: 2007
Utilities & green energy
- Sewer: Public Sewer
- Water: Public, Company: City Of Tyler
- Utilities for property: Underground Utilities, Cable Connected, Cable Internet, Cable Available
Community & HOA
Community
- Features: Other
- Security: Security Lights, Security System
- Senior community: Yes
- Subdivision: Stonegate
HOA
- Has HOA: Yes
- HOA fee: $1,200 annually
Location
- Region: Tyler
Financial & listing details
- Price per square foot: $298/sqft
- Tax assessed value: $800,153
- Annual tax amount: $328,967
- Date on market: 9/9/2025
- Listing terms: Conventional,Must Qualify,Cash
- Road surface type: Paved