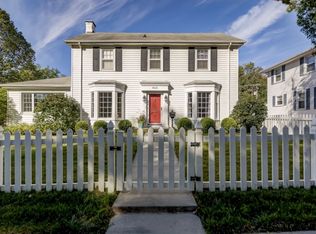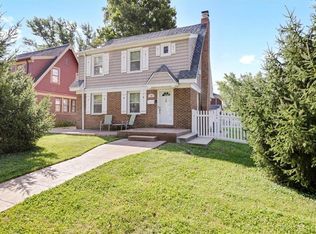Sold for $174,900 on 09/03/25
$174,900
2015 W Forest Ave, Decatur, IL 62522
3beds
2,286sqft
Single Family Residence
Built in 1936
5,662.8 Square Feet Lot
$183,300 Zestimate®
$77/sqft
$1,918 Estimated rent
Home value
$183,300
$156,000 - $216,000
$1,918/mo
Zestimate® history
Loading...
Owner options
Explore your selling options
What's special
MOVE-IN-READY West End beauty! This 3 bed 3 full bath 2 story home (all brick minus the sun room addition) has been completely restored and renovated, including a brand new kitchen(demo down to studs), new flooring throughout, new electrical (to be completed August 2025). Roof less than 1 yr old! Nothing to do but move in and enjoy!
Zillow last checked: 8 hours ago
Listing updated: September 03, 2025 at 08:52am
Listed by:
Louis Kappler 217-875-0555,
Brinkoetter REALTORS®
Bought with:
Valerie Wallace, 475132005
Main Place Real Estate
Source: CIBR,MLS#: 6252978 Originating MLS: Central Illinois Board Of REALTORS
Originating MLS: Central Illinois Board Of REALTORS
Facts & features
Interior
Bedrooms & bathrooms
- Bedrooms: 3
- Bathrooms: 3
- Full bathrooms: 3
Bedroom
- Description: Flooring: Laminate
- Level: Upper
Bedroom
- Description: Flooring: Laminate
- Level: Upper
Bedroom
- Description: Flooring: Laminate
- Level: Upper
Dining room
- Description: Flooring: Laminate
- Level: Main
Other
- Level: Main
Other
- Level: Upper
Other
- Level: Lower
Kitchen
- Description: Flooring: Ceramic Tile
- Level: Main
Living room
- Description: Flooring: Laminate
- Level: Main
Recreation
- Description: Flooring: Tile
- Level: Lower
Sunroom
- Description: Flooring: Laminate
- Level: Main
Heating
- Forced Air, Gas
Cooling
- Central Air
Appliances
- Included: Dryer, Dishwasher, Disposal, Gas Water Heater, Oven, Refrigerator, Range Hood, Washer
Features
- Fireplace, Walk-In Closet(s)
- Windows: Replacement Windows
- Basement: Finished,Unfinished,Crawl Space,Partial
- Number of fireplaces: 2
- Fireplace features: Family/Living/Great Room
Interior area
- Total structure area: 2,286
- Total interior livable area: 2,286 sqft
- Finished area above ground: 1,729
- Finished area below ground: 557
Property
Parking
- Total spaces: 1
- Parking features: Detached, Garage
- Garage spaces: 1
Features
- Levels: Two
- Stories: 2
- Patio & porch: Deck
- Exterior features: Deck, Fence
- Fencing: Yard Fenced
Lot
- Size: 5,662 sqft
Details
- Parcel number: 041216309006
- Zoning: RES
- Special conditions: None
Construction
Type & style
- Home type: SingleFamily
- Architectural style: Traditional
- Property subtype: Single Family Residence
Materials
- Brick, Vinyl Siding
- Foundation: Basement, Crawlspace
- Roof: Asphalt,Shingle
Condition
- Year built: 1936
Utilities & green energy
- Sewer: Public Sewer
- Water: Public
Community & neighborhood
Location
- Region: Decatur
- Subdivision: Dennis Add
Other
Other facts
- Road surface type: Concrete
Price history
| Date | Event | Price |
|---|---|---|
| 9/3/2025 | Sold | $174,900$77/sqft |
Source: | ||
| 8/27/2025 | Pending sale | $174,900$77/sqft |
Source: | ||
| 8/2/2025 | Contingent | $174,900$77/sqft |
Source: | ||
| 7/25/2025 | Listed for sale | $174,900+110.7%$77/sqft |
Source: | ||
| 6/4/2020 | Sold | $83,000-5.1%$36/sqft |
Source: | ||
Public tax history
| Year | Property taxes | Tax assessment |
|---|---|---|
| 2024 | $2,613 +1.7% | $32,990 +3.7% |
| 2023 | $2,570 -3.5% | $31,822 -0.7% |
| 2022 | $2,664 +8.2% | $32,046 +7.1% |
Find assessor info on the county website
Neighborhood: 62522
Nearby schools
GreatSchools rating
- 2/10Dennis Lab SchoolGrades: PK-8Distance: 0.5 mi
- 2/10Macarthur High SchoolGrades: 9-12Distance: 1.3 mi
- 2/10Eisenhower High SchoolGrades: 9-12Distance: 3 mi
Schools provided by the listing agent
- District: Decatur Dist 61
Source: CIBR. This data may not be complete. We recommend contacting the local school district to confirm school assignments for this home.

Get pre-qualified for a loan
At Zillow Home Loans, we can pre-qualify you in as little as 5 minutes with no impact to your credit score.An equal housing lender. NMLS #10287.

