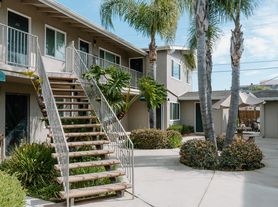Discover unparalleled peace and style in this zen-inspired single-story home, ideally located in the heart of South Huntington Beach. Thoughtfully designed and lovingly maintained, this residence offers a beautifully remodeled kitchen that opens to an inviting living area with a cozy fireplace, perfect for relaxing or entertaining.
The home features 3 spacious bedrooms and 2 elegantly remodeled bathrooms, including an expanded primary suite with a generous walk-in closet. Additional highlights include a pantry, wine refrigerator, indoor laundry room, and a chef's kitchen equipped with a 6-burner gas cooktop and double oven. The secondary bedrooms feature built-in dressers, adding both charm and functionality.
Enjoy the convenience of a finished garage with built-in cabinets and epoxy flooring, as well as the comfort of air conditioning for year-round enjoyment. Step outside to your own private retreat, a beautifully landscaped backyard with a built-in BBQ, perfect for outdoor dining and gatherings. Gardener services included.
Nestled in a sought-after neighborhood just a few doors down from a peaceful pocket park, this home is only a short bike ride from the beach, offering the perfect blend of comfort, convenience, and coastal living.
No aggressive or dangerous dog breeds
One Small Pet Only; Owner may consider a larger dog
Smoking Policy: Non-smoking unit
PROPERTY DESCRIPTION DETAILS
Property Type: House
Year Built: 1972
Utilities Included: Gardener
Appliances Included: Stove, Microwave
Courtesy Appliances / Items: Wine Fridge, Refrigerator
Garage / Parking: Two Car Garage
Flooring: Vinyl Plank and Tile
Yard: Front and back yards
Third Party Payments: Accepted
Renter's Insurance Required: Yes
APPLICATION & SHOWING INSTRUCTIONS:
* Complete the Online Application
* Attached Required Documentation (Proof of Income and ID for each applicant)
* Pay the Application Fee
* Complete Pet Application(s), if applicable
* Be Sure Every Adult Completes their Own Application
APPLICATION, LEASE TERMS, AND FEES
Application Fee: $50
Leasing Fee: $25 Monthly
Application Turnaround Time: 2-3 business days
Co-Signers / Guarantors: No
Lease Length: 1 Year
Lease to Purchase
*All information is deemed reliable, but not guaranteed and is subject to change.*
Attached Two Car Garage
Central Ac & Heat
House for rent
$5,495/mo
20152 Cape Cottage Ln, Huntington Beach, CA 92646
3beds
1,646sqft
Price may not include required fees and charges.
Single family residence
Available Sat Nov 15 2025
Dogs OK
-- A/C
-- Laundry
-- Parking
-- Heating
What's special
Cozy fireplaceBeautifully landscaped backyardAttached two car garagePrivate retreatExpanded primary suiteEpoxy flooringGenerous walk-in closet
- 16 hours |
- -- |
- -- |
Travel times
Looking to buy when your lease ends?
Consider a first-time homebuyer savings account designed to grow your down payment with up to a 6% match & a competitive APY.
Facts & features
Interior
Bedrooms & bathrooms
- Bedrooms: 3
- Bathrooms: 2
- Full bathrooms: 2
Features
- Walk In Closet
Interior area
- Total interior livable area: 1,646 sqft
Property
Parking
- Details: Contact manager
Features
- Exterior features: Dogs ok up to 25 lbs, No cats, Walk In Closet
Details
- Parcel number: 15150101
Construction
Type & style
- Home type: SingleFamily
- Property subtype: Single Family Residence
Community & HOA
Location
- Region: Huntington Beach
Financial & listing details
- Lease term: Contact For Details
Price history
| Date | Event | Price |
|---|---|---|
| 11/8/2025 | Listed for rent | $5,495$3/sqft |
Source: Zillow Rentals | ||
| 9/3/2024 | Sold | $1,530,000+2.1%$930/sqft |
Source: | ||
| 7/27/2024 | Pending sale | $1,499,000$911/sqft |
Source: | ||
| 7/23/2024 | Contingent | $1,499,000$911/sqft |
Source: | ||
| 7/15/2024 | Listed for sale | $1,499,000+68.4%$911/sqft |
Source: | ||
