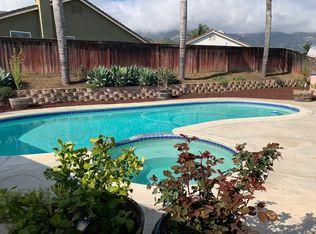Jordona Hertz DRE #01938232 714-865-6569,
The Hertz Group,
Amanda Burroughs DRE #02192184 951-764-7095,
The Hertz Group
20152 Mapleleaf Ct, Wildomar, CA 92595
Home value
$548,600
$499,000 - $603,000
$2,611/mo
Loading...
Owner options
Explore your selling options
What's special
Zillow last checked: 8 hours ago
Listing updated: August 20, 2025 at 01:03pm
Jordona Hertz DRE #01938232 714-865-6569,
The Hertz Group,
Amanda Burroughs DRE #02192184 951-764-7095,
The Hertz Group
Angela Carpio, DRE #01967762
Coldwell Banker Assoc.Brks-CL
Facts & features
Interior
Bedrooms & bathrooms
- Bedrooms: 3
- Bathrooms: 2
- Full bathrooms: 2
- Main level bathrooms: 2
- Main level bedrooms: 3
Primary bedroom
- Features: Main Level Primary
Primary bedroom
- Features: Primary Suite
Bedroom
- Features: All Bedrooms Down
Bedroom
- Features: Bedroom on Main Level
Bathroom
- Features: Bathtub, Dual Sinks, Enclosed Toilet, Full Bath on Main Level, Remodeled, Separate Shower, Tub Shower, Upgraded, Walk-In Shower
Kitchen
- Features: Tile Counters
Heating
- Central, Fireplace(s)
Cooling
- Central Air
Appliances
- Included: Dishwasher, Free-Standing Range, Gas Cooktop, Disposal, Gas Range, Gas Water Heater, Microwave, Refrigerator, Water Heater
- Laundry: Washer Hookup, Electric Dryer Hookup, Gas Dryer Hookup, In Garage
Features
- Built-in Features, Ceiling Fan(s), Eat-in Kitchen, High Ceilings, Storage, Tile Counters, Wood Product Walls, All Bedrooms Down, Bedroom on Main Level, Main Level Primary, Primary Suite
- Flooring: Carpet, Tile, Vinyl
- Doors: Panel Doors, Sliding Doors
- Windows: Blinds
- Has fireplace: Yes
- Fireplace features: Family Room, Gas
- Common walls with other units/homes: No Common Walls
Interior area
- Total interior livable area: 1,191 sqft
Property
Parking
- Total spaces: 4
- Parking features: Concrete, Covered, Direct Access, Door-Single, Driveway, Driveway Up Slope From Street, Garage Faces Front, Garage, On Site, Paved
- Attached garage spaces: 2
- Uncovered spaces: 2
Accessibility
- Accessibility features: No Stairs, Accessible Doors
Features
- Levels: One
- Stories: 1
- Entry location: 1
- Patio & porch: Rear Porch, Covered, Front Porch, Open, Patio, Porch
- Pool features: None
- Spa features: None
- Fencing: Excellent Condition,Vinyl
- Has view: Yes
- View description: Hills, Mountain(s), Neighborhood
Lot
- Size: 7,405 sqft
- Features: 0-1 Unit/Acre, Back Yard, Cul-De-Sac, Front Yard, Sprinklers In Front, Lawn, Landscaped, Paved, Sprinkler System, Yard
Details
- Parcel number: 370442011
- Zoning: R-1
- Special conditions: Standard
Construction
Type & style
- Home type: SingleFamily
- Property subtype: Single Family Residence
Materials
- Foundation: Slab
Condition
- Turnkey
- New construction: No
- Year built: 1992
Utilities & green energy
- Electric: Electricity - On Property, 220 Volts in Garage, Photovoltaics Seller Owned
- Sewer: Public Sewer
- Water: Public
- Utilities for property: Cable Available, Electricity Connected, Natural Gas Connected, Phone Available, Sewer Connected, Water Connected
Community & neighborhood
Security
- Security features: Carbon Monoxide Detector(s), Smoke Detector(s)
Community
- Community features: Curbs, Storm Drain(s), Street Lights, Suburban, Sidewalks
Location
- Region: Wildomar
Other
Other facts
- Listing terms: Cash,Cash to New Loan,Conventional,FHA,Submit,VA Loan
- Road surface type: Paved
Price history
| Date | Event | Price |
|---|---|---|
| 8/20/2025 | Sold | $550,000+0%$462/sqft |
Source: | ||
| 7/28/2025 | Pending sale | $549,999$462/sqft |
Source: | ||
| 7/17/2025 | Listed for sale | $549,999+74.6%$462/sqft |
Source: | ||
| 7/30/2018 | Sold | $315,000$264/sqft |
Source: Public Record | ||
| 6/15/2018 | Pending sale | $315,000$264/sqft |
Source: Gold Shield Realty Group #SW18140473 | ||
Public tax history
| Year | Property taxes | Tax assessment |
|---|---|---|
| 2025 | $3,789 +4.6% | $351,382 +2% |
| 2024 | $3,622 +1.3% | $344,493 +2% |
| 2023 | $3,576 -0.1% | $337,739 +2% |
Find assessor info on the county website
Neighborhood: 92595
Nearby schools
GreatSchools rating
- 7/10William Collier Elementary SchoolGrades: K-5Distance: 0.1 mi
- 5/10David A. Brown Middle SchoolGrades: 6-8Distance: 2.1 mi
- 5/10Elsinore High SchoolGrades: 9-12Distance: 1.5 mi
Schools provided by the listing agent
- Middle: Brown
- High: Elsinore
Source: CRMLS. This data may not be complete. We recommend contacting the local school district to confirm school assignments for this home.
Get a cash offer in 3 minutes
Find out how much your home could sell for in as little as 3 minutes with a no-obligation cash offer.
$548,600
Get a cash offer in 3 minutes
Find out how much your home could sell for in as little as 3 minutes with a no-obligation cash offer.
$548,600
