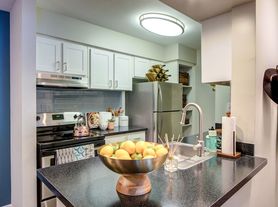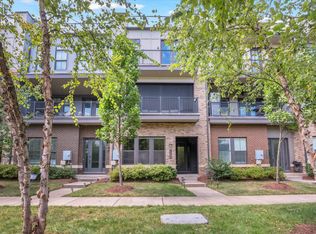Discover the charm of this beautifully maintained Colonial twin home in the desirable Belmont Country Club community. With 4 spacious bedrooms and 3.5 bathrooms, this residence offers a perfect blend of comfort and style. Step inside to find a welcoming interior featuring upgraded countertops, recessed lighting, and a cozy fireplace that invites relaxation. The formal dining room and breakfast area provide ideal spaces for gatherings, while the fully finished basement adds extra living space for entertainment or leisure. Enjoy the convenience of modern appliances, including a dishwasher, microwave, and washer/dryer, all designed to make daily life easier. The primary suite boasts a luxurious bath and a walk-in closet, ensuring a private retreat at the end of the day. The community enhances your lifestyle with amenities such as a clubhouse, golf course, and multiple sports courts, perfect for active living. The association takes care of lawn maintenance, snow removal, and high-speed internet, allowing you to focus on enjoying your home. With immediate availability, and flexible lease options ranging from 12 to 24 months, this home is ready to welcome you. Experience the warmth and community spirit of Belmont Country Club-your new home awaits!
House for rent
Accepts Zillow applications
$4,000/mo
20153 Valhalla Sq, Ashburn, VA 20147
4beds
4,211sqft
Price may not include required fees and charges.
Single family residence
Available now
No pets
Central air
In unit laundry
Attached garage parking
Forced air
What's special
- 16 days |
- -- |
- -- |
Travel times
Facts & features
Interior
Bedrooms & bathrooms
- Bedrooms: 4
- Bathrooms: 4
- Full bathrooms: 3
- 1/2 bathrooms: 1
Heating
- Forced Air
Cooling
- Central Air
Appliances
- Included: Dishwasher, Dryer, Microwave, Oven, Refrigerator, Washer
- Laundry: In Unit
Features
- Walk In Closet
- Flooring: Carpet, Hardwood
Interior area
- Total interior livable area: 4,211 sqft
Property
Parking
- Parking features: Attached, Off Street
- Has attached garage: Yes
- Details: Contact manager
Features
- Exterior features: Heating system: Forced Air, Walk In Closet
Details
- Parcel number: 084357832000
Construction
Type & style
- Home type: SingleFamily
- Property subtype: Single Family Residence
Community & HOA
Location
- Region: Ashburn
Financial & listing details
- Lease term: 1 Year
Price history
| Date | Event | Price |
|---|---|---|
| 11/13/2025 | Listing removed | $850,000$202/sqft |
Source: | ||
| 11/4/2025 | Price change | $4,000-5.9%$1/sqft |
Source: Zillow Rentals | ||
| 10/21/2025 | Price change | $4,250-6.6%$1/sqft |
Source: Bright MLS #VALO2106202 | ||
| 9/30/2025 | Price change | $4,550-1.1%$1/sqft |
Source: Bright MLS #VALO2106202 | ||
| 9/28/2025 | Listed for sale | $850,000-1.7%$202/sqft |
Source: | ||

