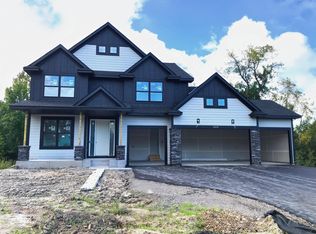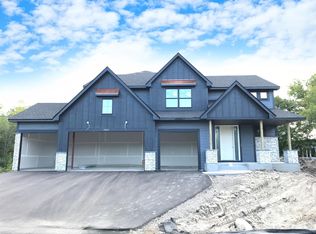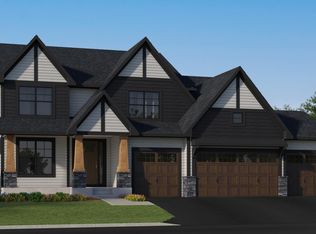Closed
$978,990
20157 63rd Ave, Hamel, MN 55340
5beds
3,650sqft
Single Family Residence
Built in 2024
0.35 Acres Lot
$990,500 Zestimate®
$268/sqft
$4,617 Estimated rent
Home value
$990,500
$911,000 - $1.08M
$4,617/mo
Zestimate® history
Loading...
Owner options
Explore your selling options
What's special
Welcome to Tavera Prestige, where the Milan plan is available on some of the most coveted homesites in the Wayzata School District. This homesite offers a stunning, private yard backing to nature. The Milan home features 5 bedrooms, 4.5 baths, and a finished basement complete with a recreation room, a 5th bedroom, a 4th bathroom, and a 4-car garage. The main level boasts a bright and open floor plan, seamlessly connecting the kitchen, family, and dining rooms. The luxurious primary suite includes a private bath with a tiled shower, separate tub, and a spacious walk-in closet. The upper level also offers a loft, 3 secondary bedrooms, and a convenient laundry room. Tavera is surrounded by lush greenery and scenic walking paths, providing a tranquil setting in a top-rated school district.
Zillow last checked: 8 hours ago
Listing updated: April 03, 2025 at 11:56am
Listed by:
Jeremiah J Norton 612-258-7455,
Lennar Sales Corp
Bought with:
Non-MLS
Source: NorthstarMLS as distributed by MLS GRID,MLS#: 6644818
Facts & features
Interior
Bedrooms & bathrooms
- Bedrooms: 5
- Bathrooms: 5
- Full bathrooms: 3
- 3/4 bathrooms: 1
- 1/2 bathrooms: 1
Bedroom 1
- Level: Upper
- Area: 240 Square Feet
- Dimensions: 15x16
Bedroom 2
- Level: Upper
- Area: 130 Square Feet
- Dimensions: 13x10
Bedroom 3
- Level: Upper
- Area: 132 Square Feet
- Dimensions: 12x11
Bedroom 4
- Level: Upper
- Area: 132 Square Feet
- Dimensions: 12x11
Bedroom 5
- Level: Basement
- Area: 132 Square Feet
- Dimensions: 11x12
Dining room
- Level: Main
- Area: 195 Square Feet
- Dimensions: 13x15
Family room
- Level: Main
- Area: 240 Square Feet
- Dimensions: 16x15
Flex room
- Level: Main
- Area: 120 Square Feet
- Dimensions: 10x12
Kitchen
- Level: Main
- Area: 208 Square Feet
- Dimensions: 13x16
Recreation room
- Level: Basement
- Area: 480 Square Feet
- Dimensions: 24x20
Heating
- Forced Air
Cooling
- Central Air
Appliances
- Included: Air-To-Air Exchanger, Dishwasher, Disposal, Double Oven, Exhaust Fan, Humidifier, Microwave, Refrigerator, Tankless Water Heater, Wall Oven
Features
- Basement: Daylight,Finished,Sump Pump
- Number of fireplaces: 1
- Fireplace features: Gas, Living Room
Interior area
- Total structure area: 3,650
- Total interior livable area: 3,650 sqft
- Finished area above ground: 2,753
- Finished area below ground: 897
Property
Parking
- Total spaces: 4
- Parking features: Attached, Asphalt, Garage Door Opener
- Attached garage spaces: 4
- Has uncovered spaces: Yes
Accessibility
- Accessibility features: None
Features
- Levels: Two
- Stories: 2
Lot
- Size: 0.35 Acres
- Features: Sod Included in Price
Details
- Foundation area: 1244
- Parcel number: 3511923430015
- Zoning description: Residential-Single Family
Construction
Type & style
- Home type: SingleFamily
- Property subtype: Single Family Residence
Materials
- Brick/Stone, Vinyl Siding
Condition
- Age of Property: 1
- New construction: Yes
- Year built: 2024
Details
- Builder name: LENNAR
Utilities & green energy
- Electric: 200+ Amp Service
- Gas: Natural Gas
- Sewer: City Sewer/Connected
- Water: City Water/Connected
Community & neighborhood
Location
- Region: Hamel
- Subdivision: Tavera
HOA & financial
HOA
- Has HOA: Yes
- HOA fee: $122 quarterly
- Services included: Professional Mgmt, Trash
- Association name: Associa
- Association phone: 763-746-1188
Other
Other facts
- Available date: 12/29/2024
Price history
| Date | Event | Price |
|---|---|---|
| 1/30/2025 | Sold | $978,990-2%$268/sqft |
Source: | ||
| 1/3/2025 | Pending sale | $998,990$274/sqft |
Source: | ||
| 12/30/2024 | Listing removed | $998,990$274/sqft |
Source: | ||
| 12/11/2024 | Price change | $998,990-0.3%$274/sqft |
Source: | ||
| 12/6/2024 | Price change | $1,001,990+0.3%$275/sqft |
Source: | ||
Public tax history
Tax history is unavailable.
Neighborhood: 55340
Nearby schools
GreatSchools rating
- 9/10North Woods Elementary SchoolGrades: PK-5Distance: 1.7 mi
- 8/10Wayzata Central Middle SchoolGrades: 6-8Distance: 6.7 mi
- 10/10Wayzata High SchoolGrades: 9-12Distance: 2.4 mi
Get a cash offer in 3 minutes
Find out how much your home could sell for in as little as 3 minutes with a no-obligation cash offer.
Estimated market value
$990,500
Get a cash offer in 3 minutes
Find out how much your home could sell for in as little as 3 minutes with a no-obligation cash offer.
Estimated market value
$990,500


