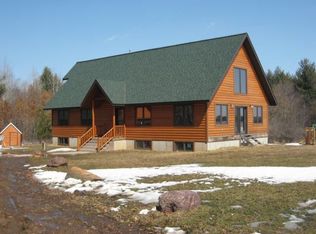Closed
$420,000
20157 75th Street, Bloomer, WI 54724
5beds
3,041sqft
Single Family Residence
Built in 2007
1.59 Acres Lot
$452,400 Zestimate®
$138/sqft
$2,962 Estimated rent
Home value
$452,400
$416,000 - $493,000
$2,962/mo
Zestimate® history
Loading...
Owner options
Explore your selling options
What's special
Country living but within 10 minutes to town. This tranquil property boasts 6+ bedroom, 3.5 bathroom home on 1.59 acres with an oversized 2 car attached garage with in-floor heat and a 36x32 detached garage/shed with enclosed lean-to. Main level is handicap/wheelchair accessible. 2 bedrooms on main level, one has a large attached bathroom with tiled shower area and tub. Laundry on main level currently but also hook ups in basement. Walkout basement provides a large open family room, rec area,as well as a full bath and bedroom, another smaller open area for game room. Upper level has 4 bedrooms and a full bathroom. Most windows in the house are about one year old. Approved 6 bedroom septic per county records. Seller is motivated
Zillow last checked: 8 hours ago
Listing updated: July 22, 2025 at 07:38pm
Listed by:
Becky Jenneman 715-933-0353,
RE/MAX Results Bloomer
Bought with:
Emily Staples The Yakesh Team
Source: WIREX MLS,MLS#: 1586427 Originating MLS: REALTORS Association of Northwestern WI
Originating MLS: REALTORS Association of Northwestern WI
Facts & features
Interior
Bedrooms & bathrooms
- Bedrooms: 5
- Bathrooms: 4
- Full bathrooms: 3
- 1/2 bathrooms: 1
- Main level bedrooms: 2
Primary bedroom
- Level: Main
- Area: 144
- Dimensions: 12 x 12
Bedroom 2
- Level: Main
- Area: 144
- Dimensions: 12 x 12
Bedroom 3
- Level: Upper
- Area: 132
- Dimensions: 12 x 11
Bedroom 4
- Level: Upper
- Area: 108
- Dimensions: 12 x 9
Family room
- Level: Lower
- Area: 950
- Dimensions: 50 x 19
Kitchen
- Level: Main
- Area: 224
- Dimensions: 16 x 14
Living room
- Level: Main
- Area: 315
- Dimensions: 21 x 15
Heating
- Propane, Forced Air, In-floor, Hot Water
Cooling
- Central Air
Appliances
- Included: Dishwasher, Dryer, Range/Oven, Range Hood, Refrigerator, Washer, Water Purifier, Water Softener
Features
- Basement: Full,Walk-Out Access,Concrete
Interior area
- Total structure area: 3,041
- Total interior livable area: 3,041 sqft
- Finished area above ground: 1,830
- Finished area below ground: 1,211
Property
Parking
- Total spaces: 2
- Parking features: 2 Car, Attached
- Attached garage spaces: 2
Features
- Levels: Two
- Stories: 2
- Patio & porch: Deck
Lot
- Size: 1.59 Acres
Details
- Additional structures: Pole Building
- Parcel number: 23109304372928002
- Other equipment: Air exchanger
Construction
Type & style
- Home type: SingleFamily
- Property subtype: Single Family Residence
Materials
- Brick, Vinyl Siding
Condition
- 11-20 Years
- New construction: No
- Year built: 2007
Utilities & green energy
- Electric: Circuit Breakers
- Sewer: Septic Tank
- Water: Well
Community & neighborhood
Location
- Region: Bloomer
- Municipality: Bloomer
Price history
| Date | Event | Price |
|---|---|---|
| 11/25/2024 | Sold | $420,000$138/sqft |
Source: | ||
| 11/22/2024 | Pending sale | $420,000$138/sqft |
Source: | ||
| 10/26/2024 | Contingent | $420,000+1.2%$138/sqft |
Source: | ||
| 10/23/2024 | Price change | $415,000-5.7%$136/sqft |
Source: | ||
| 10/14/2024 | Price change | $440,000-4.3%$145/sqft |
Source: | ||
Public tax history
| Year | Property taxes | Tax assessment |
|---|---|---|
| 2024 | $3,793 +3.2% | $319,200 |
| 2023 | $3,675 +7.1% | $319,200 |
| 2022 | $3,432 -11.4% | $319,200 |
Find assessor info on the county website
Neighborhood: 54724
Nearby schools
GreatSchools rating
- 4/10Bloomer Middle SchoolGrades: 5-8Distance: 3 mi
- 6/10Bloomer High SchoolGrades: 9-12Distance: 3.3 mi
- 6/10Bloomer Elementary SchoolGrades: PK-4Distance: 3.4 mi
Schools provided by the listing agent
- District: Bloomer
Source: WIREX MLS. This data may not be complete. We recommend contacting the local school district to confirm school assignments for this home.

Get pre-qualified for a loan
At Zillow Home Loans, we can pre-qualify you in as little as 5 minutes with no impact to your credit score.An equal housing lender. NMLS #10287.
