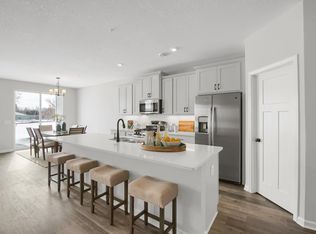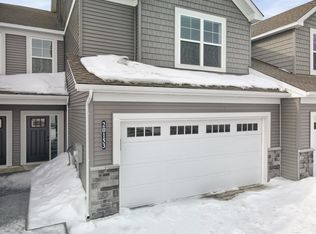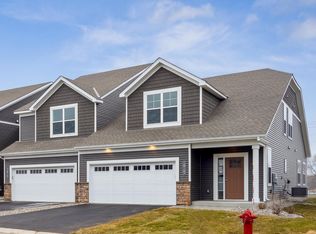Closed
$407,990
20157 78th Pl, Hamel, MN 55340
2beds
2,132sqft
Townhouse Side x Side
Built in 2023
3,049.2 Square Feet Lot
$404,200 Zestimate®
$191/sqft
$2,526 Estimated rent
Home value
$404,200
$384,000 - $424,000
$2,526/mo
Zestimate® history
Loading...
Owner options
Explore your selling options
What's special
With a clever layout that includes an owner’s suite on the main level, this floorplan also offers you a separate space upstairs with plush carpet, a stunning stair rail, a bedroom, a bathroom, and a loft area! This can be used as an area for guests or a great place for a student coming home for the summer from college! Some of its other features include a main-level laundry room with a washer and dryer; a spacious kitchen with an island, quartz countertops, a tile backsplash, and stainless steel appliances; our antique bronze lighting collection; and an electric fireplace. A convenient mud room greets you as you enter from the garage; this space is perfect for boots and jackets. Once inside, notice the modern luxury vinyl plank flooring that covers the open-concept main living area. This level also contains a powder room and a flex room. A spacious owner’s suite resides at the back of the home and includes upgraded carpeting, a large walk-in closet, and a bathroom with dual sinks.
Zillow last checked: 8 hours ago
Listing updated: May 06, 2025 at 06:56am
Listed by:
M/I Homes,
James L Lee 612-309-3015
Bought with:
Michelle M Goltz
Realty ONE Group Choice
Source: NorthstarMLS as distributed by MLS GRID,MLS#: 6469888
Facts & features
Interior
Bedrooms & bathrooms
- Bedrooms: 2
- Bathrooms: 3
- Full bathrooms: 2
- 1/2 bathrooms: 1
Bedroom 1
- Level: Main
- Area: 168 Square Feet
- Dimensions: 12x14
Bedroom 2
- Level: Upper
- Area: 137.5 Square Feet
- Dimensions: 12.5x11
Bonus room
- Level: Main
- Area: 132 Square Feet
- Dimensions: 12x11
Dining room
- Level: Main
- Area: 136 Square Feet
- Dimensions: 16x8.5
Family room
- Level: Main
- Area: 224 Square Feet
- Dimensions: 16x14
Kitchen
- Level: Main
- Area: 240 Square Feet
- Dimensions: 16x15
Loft
- Level: Upper
- Area: 154 Square Feet
- Dimensions: 14x11
Heating
- Forced Air
Cooling
- Central Air
Appliances
- Included: Dishwasher, Dryer, Microwave, Range, Refrigerator, Washer
Features
- Has basement: No
- Number of fireplaces: 1
- Fireplace features: Electric
Interior area
- Total structure area: 2,132
- Total interior livable area: 2,132 sqft
- Finished area above ground: 2,132
- Finished area below ground: 0
Property
Parking
- Total spaces: 2
- Parking features: Attached
- Attached garage spaces: 2
Accessibility
- Accessibility features: None
Features
- Levels: Two
- Stories: 2
Lot
- Size: 3,049 sqft
- Dimensions: 26 x 85
Details
- Foundation area: 1580
- Parcel number: 2311923430016
- Zoning description: Residential-Single Family
Construction
Type & style
- Home type: Townhouse
- Property subtype: Townhouse Side x Side
- Attached to another structure: Yes
Materials
- Brick/Stone, Vinyl Siding
- Foundation: Slab
Condition
- Age of Property: 2
- New construction: Yes
- Year built: 2023
Details
- Builder name: HANS HAGEN HOMES AND M/I HOMES
Utilities & green energy
- Gas: Natural Gas
- Sewer: City Sewer/Connected
- Water: City Water/Connected
Community & neighborhood
Location
- Region: Hamel
- Subdivision: Rush Creek Reserve Add
HOA & financial
HOA
- Has HOA: Yes
- HOA fee: $249 monthly
- Services included: Hazard Insurance, Lawn Care, Professional Mgmt, Trash, Shared Amenities, Snow Removal
- Association name: RowCal
- Association phone: 651-233-1307
Other
Other facts
- Available date: 12/15/2023
Price history
| Date | Event | Price |
|---|---|---|
| 2/22/2024 | Sold | $407,990$191/sqft |
Source: | ||
| 1/22/2024 | Pending sale | $407,990$191/sqft |
Source: | ||
| 11/15/2023 | Listed for sale | $407,990$191/sqft |
Source: | ||
| 11/13/2023 | Pending sale | $407,990$191/sqft |
Source: | ||
| 10/24/2023 | Price change | $407,990-0.4%$191/sqft |
Source: | ||
Public tax history
| Year | Property taxes | Tax assessment |
|---|---|---|
| 2025 | $4,816 +1362.3% | $415,800 +6.3% |
| 2024 | $329 +59.5% | $391,100 +659.4% |
| 2023 | $207 | $51,500 +19.8% |
Find assessor info on the county website
Neighborhood: 55340
Nearby schools
GreatSchools rating
- 4/10Rockford Elementary Arts Magnet SchoolGrades: PK-4Distance: 8.5 mi
- 5/10Rockford Middle SchoolGrades: 5-8Distance: 9.2 mi
- 8/10Rockford High SchoolGrades: 9-12Distance: 8.3 mi
Get a cash offer in 3 minutes
Find out how much your home could sell for in as little as 3 minutes with a no-obligation cash offer.
Estimated market value
$404,200
Get a cash offer in 3 minutes
Find out how much your home could sell for in as little as 3 minutes with a no-obligation cash offer.
Estimated market value
$404,200


