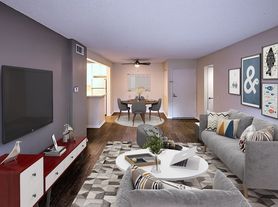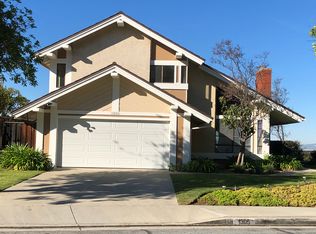Prime Walnut Location!
Beautifully updated 4-bedroom, 2-bath single-story home in the top-rated Walnut School District just a short walk to Suzanne Middle and Walnut High School. This home features new vinyl plank flooring, a brand-new kitchen with quartz countertops, stainless steel appliances, and custom cabinets. Both bathrooms are newly remodeled, and the interior has fresh paint and lighting throughout.
Enjoy the spacious backyard with a covered patio, lawn, and fruit trees perfect for relaxing or entertaining. Includes a two-car attached garage, long driveway.
Located in a quiet, desirable neighborhood near shops, dining, parks, and major freeways.
Don't miss this rare rental in Walnut schedule a showing today!
House for rent
$4,200/mo
20157 McKay Dr, Walnut, CA 91789
4beds
1,576sqft
Price may not include required fees and charges.
Singlefamily
Available now
No pets
Central air, electric, gas
In garage laundry
2 Attached garage spaces parking
Central
What's special
Fruit treesStainless steel appliancesNew vinyl plank flooringCustom cabinets
- 49 days |
- -- |
- -- |
Zillow last checked: 8 hours ago
Listing updated: December 21, 2025 at 05:18am
Travel times
Facts & features
Interior
Bedrooms & bathrooms
- Bedrooms: 4
- Bathrooms: 2
- Full bathrooms: 2
Rooms
- Room types: Family Room, Office
Heating
- Central
Cooling
- Central Air, Electric, Gas
Appliances
- Included: Dishwasher, Disposal, Oven, Range, Stove
- Laundry: In Garage, In Unit
Features
- All Bedrooms Down, Eat-in Kitchen
Interior area
- Total interior livable area: 1,576 sqft
Property
Parking
- Total spaces: 2
- Parking features: Attached, Covered
- Has attached garage: Yes
- Details: Contact manager
Features
- Stories: 1
- Exterior features: Contact manager
Details
- Parcel number: 8720007041
Construction
Type & style
- Home type: SingleFamily
- Property subtype: SingleFamily
Condition
- Year built: 1970
Community & HOA
Location
- Region: Walnut
Financial & listing details
- Lease term: 24 Months
Price history
| Date | Event | Price |
|---|---|---|
| 11/4/2025 | Listed for rent | $4,200+9.1%$3/sqft |
Source: CRMLS #OC25252617 | ||
| 10/27/2025 | Sold | $1,075,000-2.3%$682/sqft |
Source: | ||
| 10/26/2025 | Pending sale | $1,099,900$698/sqft |
Source: | ||
| 10/10/2025 | Contingent | $1,099,900$698/sqft |
Source: | ||
| 10/1/2025 | Listing removed | $3,850$2/sqft |
Source: CRMLS #OC25223712 | ||
Neighborhood: 91789
Nearby schools
GreatSchools rating
- 8/10Vejar Elementary SchoolGrades: K-5Distance: 0.2 mi
- 8/10Suzanne Middle SchoolGrades: 6-8Distance: 0.8 mi
- 10/10Walnut High SchoolGrades: 9-12Distance: 0.7 mi

