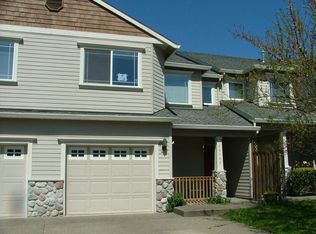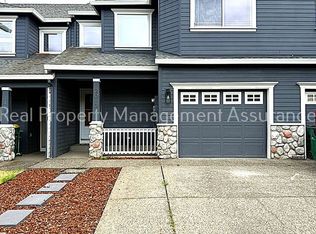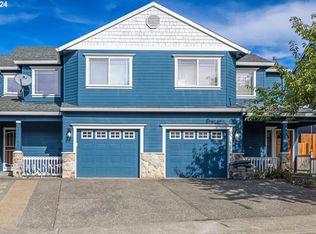Sold
$469,000
20157 SW Bernice Ln, Beaverton, OR 97007
3beds
1,678sqft
Residential
Built in 2001
2,613.6 Square Feet Lot
$451,800 Zestimate®
$279/sqft
$2,594 Estimated rent
Home value
$451,800
$425,000 - $483,000
$2,594/mo
Zestimate® history
Loading...
Owner options
Explore your selling options
What's special
Rare find! End-Unit Townhouse with no HOA in a Prime Location. Step into a welcoming living space with 3 bedrooms, 2.5 baths, and 1,678 sqft. Spacious and cozy, this home features stylish touches and a keyless entry, Ring camera, and a Nest thermostat for modern convenience. Notice the new engineered hardwood flooring installed on the main level in 2020 and imagine unwinding by the cozy gas fireplace in the living room. The kitchen is a chef's delight, featuring new LG appliances from 2020, quartz countertops, and a versatile eat bar and dining space. Recent updates include fresh upstairs paint and new blinds, both added in 2024, giving the home a refreshed, contemporary feel. Additional improvements include a new hot water tank in 2021, an updated upstairs bathroom in 2022, and a partially updated primary bedroom bathroom in 2023. The outdoor space is ideal for relaxation and entertaining, featuring a newly enlarged deck and new extra-tall fencing for privacy, both added in 2023. The exterior received a fresh coat of paint in 2023, enhancing its curb appeal. Situated just minutes from Cooper-Mountain Nature Park, this home offers a natural retreat while maintaining convenient access to public transit, the Nike and Intel campuses, and a variety of shopping and dining options. Don't miss this opportunity to own a stylish, updated townhouse in a fantastic location. Schedule your viewing today and experience the perfect blend of modern upgrades and charm! Check out the 3D walkthrough tour on this website!
Zillow last checked: 8 hours ago
Listing updated: July 23, 2024 at 05:16am
Listed by:
Nicole DeShazo 503-828-5049,
MORE Realty
Bought with:
Dorinda Marlatt, 200510172
eXp Realty, LLC
Source: RMLS (OR),MLS#: 24315537
Facts & features
Interior
Bedrooms & bathrooms
- Bedrooms: 3
- Bathrooms: 3
- Full bathrooms: 2
- Partial bathrooms: 1
- Main level bathrooms: 1
Primary bedroom
- Features: Ensuite, Vaulted Ceiling, Walkin Closet, Wallto Wall Carpet
- Level: Upper
- Area: 210
- Dimensions: 15 x 14
Bedroom 2
- Features: Bay Window, Walkin Closet, Wallto Wall Carpet
- Level: Upper
- Area: 168
- Dimensions: 14 x 12
Bedroom 3
- Features: Closet, Wallto Wall Carpet
- Level: Upper
- Area: 176
- Dimensions: 11 x 16
Dining room
- Features: Engineered Hardwood
- Level: Main
- Area: 96
- Dimensions: 12 x 8
Kitchen
- Features: Eat Bar, Gas Appliances, Gourmet Kitchen, Microwave, Pantry, Engineered Hardwood, Quartz
- Level: Main
- Area: 168
- Width: 14
Living room
- Features: Fireplace, Engineered Hardwood
- Level: Main
- Area: 286
- Dimensions: 13 x 22
Heating
- Forced Air, Fireplace(s)
Cooling
- Central Air
Appliances
- Included: Dishwasher, Disposal, Free-Standing Gas Range, Microwave, Stainless Steel Appliance(s), Gas Appliances, Gas Water Heater
- Laundry: Laundry Room
Features
- Quartz, Vaulted Ceiling(s), Closet, Walk-In Closet(s), Eat Bar, Gourmet Kitchen, Pantry
- Flooring: Engineered Hardwood, Tile, Wall to Wall Carpet
- Windows: Double Pane Windows, Bay Window(s)
- Basement: Crawl Space
- Number of fireplaces: 1
- Fireplace features: Gas
Interior area
- Total structure area: 1,678
- Total interior livable area: 1,678 sqft
Property
Parking
- Total spaces: 1
- Parking features: Driveway, On Street, Garage Door Opener, Attached
- Attached garage spaces: 1
- Has uncovered spaces: Yes
Features
- Levels: Two
- Stories: 2
- Patio & porch: Deck, Porch
- Exterior features: Yard
- Fencing: Fenced
Lot
- Size: 2,613 sqft
- Features: Gentle Sloping, Level, Sprinkler, SqFt 0K to 2999
Details
- Parcel number: R2093668
Construction
Type & style
- Home type: SingleFamily
- Architectural style: Traditional
- Property subtype: Residential
- Attached to another structure: Yes
Materials
- Cement Siding
- Foundation: Concrete Perimeter
- Roof: Composition
Condition
- Resale
- New construction: No
- Year built: 2001
Utilities & green energy
- Gas: Gas
- Sewer: Public Sewer
- Water: Public
Community & neighborhood
Security
- Security features: Security System
Location
- Region: Beaverton
Other
Other facts
- Listing terms: Cash,Conventional,FHA
- Road surface type: Paved
Price history
| Date | Event | Price |
|---|---|---|
| 7/5/2025 | Listing removed | $2,390$1/sqft |
Source: Zillow Rentals | ||
| 6/23/2025 | Price change | $2,390-0.4%$1/sqft |
Source: Zillow Rentals | ||
| 6/18/2025 | Price change | $2,400-3%$1/sqft |
Source: Zillow Rentals | ||
| 5/20/2025 | Listed for rent | $2,475-0.8%$1/sqft |
Source: Zillow Rentals | ||
| 9/18/2024 | Listing removed | $2,495$1/sqft |
Source: Zillow Rentals | ||
Public tax history
| Year | Property taxes | Tax assessment |
|---|---|---|
| 2024 | $4,772 +6.6% | $253,890 +3% |
| 2023 | $4,479 +3.4% | $246,500 +3% |
| 2022 | $4,332 +3.8% | $239,330 |
Find assessor info on the county website
Neighborhood: 97007
Nearby schools
GreatSchools rating
- 4/10Hazeldale Elementary SchoolGrades: K-5Distance: 0.1 mi
- 2/10Mountain View Middle SchoolGrades: 6-8Distance: 1.6 mi
- 5/10Aloha High SchoolGrades: 9-12Distance: 1.4 mi
Schools provided by the listing agent
- Elementary: Hazeldale
- Middle: Mountain View
- High: Aloha
Source: RMLS (OR). This data may not be complete. We recommend contacting the local school district to confirm school assignments for this home.
Get a cash offer in 3 minutes
Find out how much your home could sell for in as little as 3 minutes with a no-obligation cash offer.
Estimated market value
$451,800
Get a cash offer in 3 minutes
Find out how much your home could sell for in as little as 3 minutes with a no-obligation cash offer.
Estimated market value
$451,800


