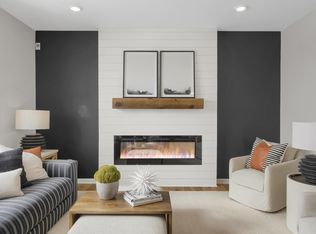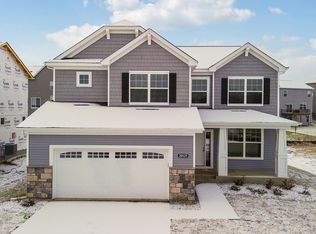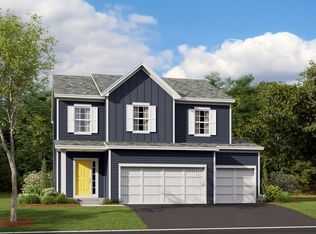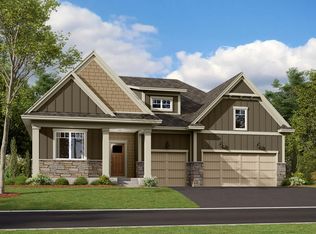Closed
$523,400
20158 79th Pl, Hamel, MN 55340
3beds
2,154sqft
Single Family Residence
Built in 2025
0.17 Square Feet Lot
$518,200 Zestimate®
$243/sqft
$-- Estimated rent
Home value
$518,200
$477,000 - $560,000
Not available
Zestimate® history
Loading...
Owner options
Explore your selling options
What's special
The Dearborn is under construction with a Mid-June completion. Featuring 2,175 square feet of livable space, including 3 bedrooms + loft and 2.5 bathrooms. Upon entering the open foyer you'll find the multi purpose flex room. The open concept main level makes entertaining easy and the luxury vinyl plank floors create a seamless look throughout. The nicely appointed kitchen has plenty of cabinet space and includes stainless steel appliances, quartz countertops and tiled backsplash. A mud room off the garage provides easy access to the half bath. Upstairs, you'll find 3 bedrooms plus a large loft, great for an additional family gathering space. Get ready to fall in love with your owner's suite with en-suite bathroom with a dual-sink vanity, and a large walk-in closet. Convenient upper level laundry is just steps away from the bedrooms. Future expansion in the unfinished walkout lower level. Just 5 miles from Maple Grove, this amazing location is close to shopping, restaurants, parks & trails, golf courses & much more! Quick access to I-494 & I-94.
Zillow last checked: 8 hours ago
Listing updated: June 30, 2025 at 06:57am
Listed by:
Mitch Rosengren 612-719-2324,
M/I Homes,
Pamela Ives 612-749-6749
Bought with:
Nevin R Raghuveer
RE/MAX Results
Source: NorthstarMLS as distributed by MLS GRID,MLS#: 6698274
Facts & features
Interior
Bedrooms & bathrooms
- Bedrooms: 3
- Bathrooms: 3
- Full bathrooms: 1
- 3/4 bathrooms: 1
- 1/2 bathrooms: 1
Bedroom 1
- Level: Upper
- Area: 224 Square Feet
- Dimensions: 16x14
Bedroom 2
- Level: Upper
- Area: 120.75 Square Feet
- Dimensions: 11.5x10.5
Bedroom 3
- Level: Upper
- Area: 128.25 Square Feet
- Dimensions: 13.5x9.5
Bonus room
- Level: Main
- Area: 120.75 Square Feet
- Dimensions: 11.5x10.5
Dining room
- Level: Main
- Area: 112.5 Square Feet
- Dimensions: 9x12.5
Family room
- Level: Main
- Area: 255 Square Feet
- Dimensions: 17x15
Kitchen
- Level: Main
- Area: 162.5 Square Feet
- Dimensions: 13x12.5
Loft
- Level: Upper
- Area: 165 Square Feet
- Dimensions: 15x11
Heating
- Forced Air
Cooling
- Central Air
Appliances
- Included: Dishwasher, Microwave, Range, Refrigerator
Features
- Basement: Full
- Number of fireplaces: 1
- Fireplace features: Electric, Family Room
Interior area
- Total structure area: 2,154
- Total interior livable area: 2,154 sqft
- Finished area above ground: 2,154
- Finished area below ground: 0
Property
Parking
- Total spaces: 2
- Parking features: Attached
- Attached garage spaces: 2
Accessibility
- Accessibility features: None
Features
- Levels: Two
- Stories: 2
Lot
- Size: 0.17 sqft
- Dimensions: 46 x 125 x 64 x 125
Details
- Foundation area: 920
- Parcel number: 2311923420065
- Zoning description: Residential-Single Family
Construction
Type & style
- Home type: SingleFamily
- Property subtype: Single Family Residence
Materials
- Brick/Stone, Vinyl Siding
Condition
- Age of Property: 0
- New construction: Yes
- Year built: 2025
Details
- Builder name: HANS HAGEN HOMES AND M/I HOMES
Utilities & green energy
- Gas: Natural Gas
- Sewer: City Sewer/Connected
- Water: City Water/Connected
Community & neighborhood
Location
- Region: Hamel
- Subdivision: Rush Creek Reserve
HOA & financial
HOA
- Has HOA: Yes
- HOA fee: $43 monthly
- Services included: Professional Mgmt
- Association name: RowCal
- Association phone: 651-233-1307
Other
Other facts
- Available date: 06/13/2025
Price history
| Date | Event | Price |
|---|---|---|
| 6/27/2025 | Sold | $523,400-2.2%$243/sqft |
Source: | ||
| 6/5/2025 | Pending sale | $535,000$248/sqft |
Source: | ||
| 5/23/2025 | Price change | $535,000-1.8%$248/sqft |
Source: | ||
| 5/1/2025 | Price change | $545,000-1.6%$253/sqft |
Source: | ||
| 3/6/2025 | Listed for sale | $553,980-7.7%$257/sqft |
Source: | ||
Public tax history
| Year | Property taxes | Tax assessment |
|---|---|---|
| 2025 | $1,193 +96.7% | $86,000 -55.3% |
| 2024 | $606 +79.8% | $192,300 +67.8% |
| 2023 | $337 | $114,600 |
Find assessor info on the county website
Neighborhood: 55340
Nearby schools
GreatSchools rating
- 4/10Rockford Elementary Arts Magnet SchoolGrades: PK-4Distance: 8.5 mi
- 5/10Rockford Middle SchoolGrades: 5-8Distance: 9.2 mi
- 8/10Rockford High SchoolGrades: 9-12Distance: 8.4 mi
Get a cash offer in 3 minutes
Find out how much your home could sell for in as little as 3 minutes with a no-obligation cash offer.
Estimated market value
$518,200
Get a cash offer in 3 minutes
Find out how much your home could sell for in as little as 3 minutes with a no-obligation cash offer.
Estimated market value
$518,200



