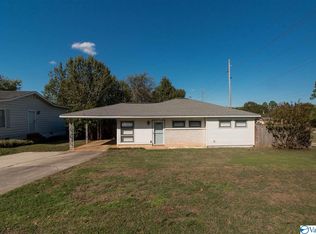Sold for $229,000
$229,000
2016 11th St SE, Decatur, AL 35601
4beds
1,689sqft
Single Family Residence
Built in 1957
0.26 Acres Lot
$236,900 Zestimate®
$136/sqft
$1,739 Estimated rent
Home value
$236,900
$225,000 - $249,000
$1,739/mo
Zestimate® history
Loading...
Owner options
Explore your selling options
What's special
Come and check this one out!!! Updates include: new dimensional shingle roof, stainless appliances, ceiling fans, lighting, plugs, door knobs, faucets & some plumbing, LVP flooring in some of the rooms,and fresh interior & exterior paint. 4 BR with 2 full bathrooms and a 1/2 bath in utility room.Large master bedroom offers LVP flooring,private bathroom,walk-in closet and door leading to exterior. Other bedrooms all have ceiling fans and hardwood floors and share a full bathroom. Spacious living and dining room. Kitchen has freshly painted cabinets, ceiling fan & LVP Flooring. Fenced in backyard w/patio &noncovered patio,workshop,single car carport w/plenty of parking and alley access
Zillow last checked: 8 hours ago
Listing updated: April 27, 2023 at 09:05pm
Listed by:
Blake Wright 256-345-5900,
Southern Oak Properties, Inc
Bought with:
Sierra Vehawn, 150983
KW Huntsville Keller Williams
Source: ValleyMLS,MLS#: 1827449
Facts & features
Interior
Bedrooms & bathrooms
- Bedrooms: 4
- Bathrooms: 3
- Full bathrooms: 2
- 1/2 bathrooms: 1
Primary bedroom
- Features: Ceiling Fan(s), Walk-In Closet(s), LVP
- Level: First
- Area: 324
- Dimensions: 12 x 27
Bedroom 2
- Features: Ceiling Fan(s), Wood Floor
- Level: First
- Area: 121
- Dimensions: 11 x 11
Bedroom 3
- Features: Ceiling Fan(s), Wood Floor
- Level: First
- Area: 135
- Dimensions: 9 x 15
Bedroom 4
- Features: Ceiling Fan(s), Wood Floor
- Level: First
- Area: 99
- Dimensions: 9 x 11
Dining room
- Features: Ceiling Fan(s), LVP Flooring
- Level: First
- Area: 200
- Dimensions: 10 x 20
Kitchen
- Features: Ceiling Fan(s), LVP
- Level: First
- Area: 132
- Dimensions: 11 x 12
Living room
- Features: Ceiling Fan(s), Crown Molding, Wood Floor
- Level: First
- Area: 198
- Dimensions: 11 x 18
Laundry room
- Features: LVP
- Level: First
- Area: 36
- Dimensions: 6 x 6
Heating
- Central 1
Cooling
- Central 1
Appliances
- Included: Dishwasher, Range
Features
- Basement: Crawl Space
- Has fireplace: No
- Fireplace features: None
Interior area
- Total interior livable area: 1,689 sqft
Property
Features
- Levels: One
- Stories: 1
Lot
- Size: 0.26 Acres
- Dimensions: 75 x 150
Details
- Parcel number: 0308282008028.000
Construction
Type & style
- Home type: SingleFamily
- Architectural style: Ranch
- Property subtype: Single Family Residence
Condition
- New construction: No
- Year built: 1957
Utilities & green energy
- Sewer: Public Sewer
- Water: Public
Community & neighborhood
Location
- Region: Decatur
- Subdivision: Morningside
Price history
| Date | Event | Price |
|---|---|---|
| 4/27/2023 | Sold | $229,000-0.4%$136/sqft |
Source: | ||
| 4/26/2023 | Pending sale | $229,900$136/sqft |
Source: | ||
| 4/3/2023 | Contingent | $229,900$136/sqft |
Source: | ||
| 3/11/2023 | Price change | $229,900-2.5%$136/sqft |
Source: | ||
| 2/8/2023 | Listed for sale | $235,900+81.5%$140/sqft |
Source: | ||
Public tax history
| Year | Property taxes | Tax assessment |
|---|---|---|
| 2024 | $473 +11.5% | $11,500 |
| 2023 | $425 | $11,500 |
| 2022 | $425 +17.6% | $11,500 +16.6% |
Find assessor info on the county website
Neighborhood: 35601
Nearby schools
GreatSchools rating
- 1/10Somerville Road Elementary SchoolGrades: PK-5Distance: 0.4 mi
- 4/10Decatur Middle SchoolGrades: 6-8Distance: 1 mi
- 5/10Decatur High SchoolGrades: 9-12Distance: 1 mi
Schools provided by the listing agent
- Elementary: Walter Jackson
- Middle: Decatur Middle School
- High: Decatur High
Source: ValleyMLS. This data may not be complete. We recommend contacting the local school district to confirm school assignments for this home.
Get pre-qualified for a loan
At Zillow Home Loans, we can pre-qualify you in as little as 5 minutes with no impact to your credit score.An equal housing lender. NMLS #10287.
Sell with ease on Zillow
Get a Zillow Showcase℠ listing at no additional cost and you could sell for —faster.
$236,900
2% more+$4,738
With Zillow Showcase(estimated)$241,638
