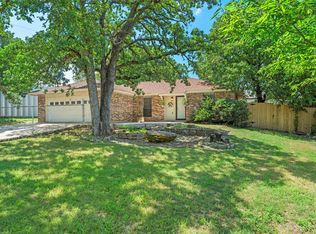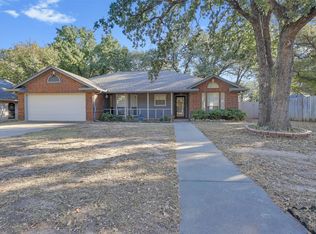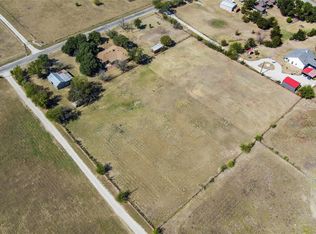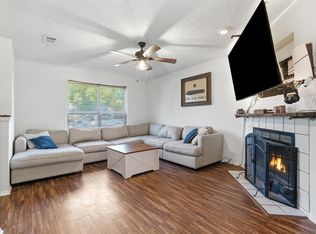Tucked away in the trees on over 1.7 Acres in Azle, this one-of-a-kind octagon-shaped home is the kind you don’t come across every day. With 3 bedrooms, 2 bathrooms, and a wraparound deck, it’s designed for people who want something a little different than your typical floor plan.
Inside, you’ll find open and connected living spaces that highlight the unique angles and architecture of the home, with plenty of windows to bring in natural light and views of the wooded lot. The kitchen flows easily into the dining and living areas, giving you both function and personality in every corner. Step outside and you’re greeted by a peaceful, private setting—mature trees, room to spread out, and a deck that’s perfect for morning coffee or evenings under the stars. With over an acre to call your own, there’s space here for gardens, outdoor projects, or just soaking up the quiet. The shop on the property has almost 900 sq.ft. of workspace, meaning any of your hobbies can be done from the comfort of your home! The whole house water treatment and water softening system means you'll have the best water on the block! If you’re looking for a home that’s far from cookie-cutter and set in a serene Azle location, this gem is ready to be yours.
Pending
$350,000
2016 Adams Ln S, Azle, TX 76020
3beds
1,562sqft
Est.:
Single Family Residence
Built in 1977
1.72 Acres Lot
$340,800 Zestimate®
$224/sqft
$-- HOA
What's special
Octagon-shaped homePlenty of windowsNatural lightWraparound deckMature treesPeaceful private setting
- 117 days |
- 34 |
- 2 |
Zillow last checked: 8 hours ago
Listing updated: September 27, 2025 at 07:45am
Listed by:
Jeremy Norman 0684066 817-798-1760,
Keller Williams Realty 972-938-2222,
Alexandra Rodriguez 0692503 469-285-3666,
Keller Williams Realty
Source: NTREIS,MLS#: 21038870
Facts & features
Interior
Bedrooms & bathrooms
- Bedrooms: 3
- Bathrooms: 2
- Full bathrooms: 2
Primary bedroom
- Features: En Suite Bathroom
- Level: First
- Dimensions: 19 x 14
Bedroom
- Level: First
- Dimensions: 14 x 13
Bedroom
- Level: First
- Dimensions: 13 x 14
Dining room
- Level: First
- Dimensions: 16 x 12
Kitchen
- Features: Built-in Features, Pantry
- Level: First
- Dimensions: 16 x 9
Living room
- Features: Fireplace
- Level: First
- Dimensions: 24 x 22
Heating
- Central, Electric, Fireplace(s)
Cooling
- Central Air, Ceiling Fan(s), Electric
Appliances
- Included: Dishwasher, Electric Range, Water Softener, Water Purifier
- Laundry: Other
Features
- Decorative/Designer Lighting Fixtures, High Speed Internet, Pantry
- Flooring: Carpet, Ceramic Tile
- Has basement: No
- Number of fireplaces: 1
- Fireplace features: Living Room, Wood Burning
Interior area
- Total interior livable area: 1,562 sqft
Video & virtual tour
Property
Parking
- Total spaces: 2
- Parking features: Driveway
- Carport spaces: 2
- Has uncovered spaces: Yes
Features
- Levels: One
- Stories: 1
- Patio & porch: Deck, Patio
- Pool features: None
- Fencing: Chain Link
Lot
- Size: 1.72 Acres
- Residential vegetation: Partially Wooded
Details
- Parcel number: R000064748
- Other equipment: Other
Construction
Type & style
- Home type: SingleFamily
- Architectural style: Other,Detached
- Property subtype: Single Family Residence
Materials
- Brick
- Foundation: Slab
- Roof: Composition
Condition
- Year built: 1977
Utilities & green energy
- Sewer: Septic Tank
- Water: Well
- Utilities for property: Septic Available, Water Available
Community & HOA
Community
- Security: Smoke Detector(s)
- Subdivision: Lone Pine Estates
HOA
- Has HOA: No
Location
- Region: Azle
Financial & listing details
- Price per square foot: $224/sqft
- Tax assessed value: $226,890
- Annual tax amount: $3,189
- Date on market: 8/21/2025
- Cumulative days on market: 78 days
- Listing terms: Cash,Conventional,FHA,VA Loan
- Road surface type: Asphalt
Estimated market value
$340,800
$324,000 - $358,000
$2,200/mo
Price history
Price history
| Date | Event | Price |
|---|---|---|
| 9/27/2025 | Pending sale | $350,000$224/sqft |
Source: NTREIS #21038870 Report a problem | ||
| 9/26/2025 | Listed for sale | $350,000$224/sqft |
Source: NTREIS #21038870 Report a problem | ||
| 9/12/2025 | Contingent | $350,000$224/sqft |
Source: NTREIS #21038870 Report a problem | ||
| 8/21/2025 | Listed for sale | $350,000$224/sqft |
Source: NTREIS #21038870 Report a problem | ||
| 4/28/2017 | Sold | -- |
Source: Public Record Report a problem | ||
Public tax history
Public tax history
| Year | Property taxes | Tax assessment |
|---|---|---|
| 2024 | $1,075 +7.7% | $226,890 |
| 2023 | $998 +0.3% | $226,890 +12.9% |
| 2022 | $994 +7.2% | $200,990 |
Find assessor info on the county website
BuyAbility℠ payment
Est. payment
$2,216/mo
Principal & interest
$1696
Property taxes
$397
Home insurance
$123
Climate risks
Neighborhood: 76020
Nearby schools
GreatSchools rating
- 9/10Silver Creek Elementary SchoolGrades: K-4Distance: 2.7 mi
- 6/10Azle J H SouthGrades: 7-8Distance: 2.9 mi
- 6/10Azle High SchoolGrades: 9-12Distance: 4.1 mi
Schools provided by the listing agent
- Elementary: Silver Creek
- High: Azle
- District: Azle ISD
Source: NTREIS. This data may not be complete. We recommend contacting the local school district to confirm school assignments for this home.
- Loading



