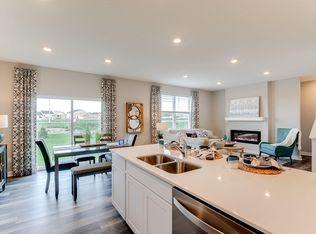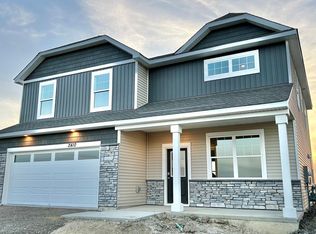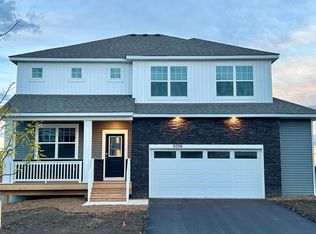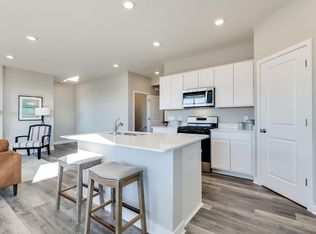Closed
$501,520
2016 Aquarius Dr, Shakopee, MN 55379
4beds
2,495sqft
Single Family Residence
Built in 2025
8,712 Square Feet Lot
$508,800 Zestimate®
$201/sqft
$3,057 Estimated rent
Home value
$508,800
$473,000 - $550,000
$3,057/mo
Zestimate® history
Loading...
Owner options
Explore your selling options
What's special
Ask how you can receive a 30-year fixed interest rate of either 5.50% for FHA/VA financing or 5.99% for Conventional financing. This can save you hundred every month!! Welcome Home! The Hudson is another incredible plan featuring flex room on the main level at the front of the home, stainless steel appliances in the kitchen, white cabinets and corner pantry. This beauty has four bedrooms upstairs along with a loft and laundry. Primary bedroom has a massive walk-in closet. Smart home technology, sod and irrigation included. Presenting another new construction opportunity from D.R. Horton. Offering you a wonderful home in an excellent school district in a fast growing community. Highview Park is close to everything you need. Close to lots of options for shopping, dining and walking trails. Plus, Jackson Township Park system is right next door and offers over 280 acres of the great outdoors!
Zillow last checked: 8 hours ago
Listing updated: May 14, 2025 at 12:09pm
Listed by:
Lindsey Lau 612-396-0565,
D.R. Horton, Inc.,
Carly Butler 815-997-7231
Bought with:
Christy Leonard
Coldwell Banker Realty
Source: NorthstarMLS as distributed by MLS GRID,MLS#: 6681123
Facts & features
Interior
Bedrooms & bathrooms
- Bedrooms: 4
- Bathrooms: 3
- Full bathrooms: 1
- 3/4 bathrooms: 1
- 1/2 bathrooms: 1
Bedroom 1
- Level: Upper
- Area: 195 Square Feet
- Dimensions: 15 x 13
Bedroom 2
- Level: Upper
- Area: 156 Square Feet
- Dimensions: 13 x 12
Bedroom 3
- Level: Upper
- Area: 121 Square Feet
- Dimensions: 11 x 11
Bedroom 4
- Level: Upper
- Area: 132 Square Feet
- Dimensions: 11 x 12
Dining room
- Level: Main
- Area: 120 Square Feet
- Dimensions: 12 x 10
Flex room
- Level: Main
- Area: 110 Square Feet
- Dimensions: 11 x 10
Kitchen
- Level: Main
- Area: 180 Square Feet
- Dimensions: 15 x 12
Laundry
- Level: Upper
- Area: 56 Square Feet
- Dimensions: 8 x 7
Living room
- Level: Main
- Area: 240 Square Feet
- Dimensions: 16 x 15
Loft
- Level: Upper
- Area: 132 Square Feet
- Dimensions: 11 x 12
Heating
- Forced Air, Fireplace(s)
Cooling
- Central Air
Appliances
- Included: Air-To-Air Exchanger, Dishwasher, Disposal, ENERGY STAR Qualified Appliances, Exhaust Fan, Microwave, Range, Stainless Steel Appliance(s), Tankless Water Heater
Features
- Has basement: No
- Number of fireplaces: 1
- Fireplace features: Electric, Family Room
Interior area
- Total structure area: 2,495
- Total interior livable area: 2,495 sqft
- Finished area above ground: 2,495
- Finished area below ground: 0
Property
Parking
- Total spaces: 3
- Parking features: Attached, Asphalt, Garage Door Opener
- Attached garage spaces: 3
- Has uncovered spaces: Yes
- Details: Garage Door Height (7)
Accessibility
- Accessibility features: None
Features
- Levels: Two
- Stories: 2
- Patio & porch: Front Porch, Porch
Lot
- Size: 8,712 sqft
- Dimensions: 70 x 132 x 60 x 126
- Features: Sod Included in Price
Details
- Foundation area: 1073
- Parcel number: 275330920
- Zoning description: Residential-Single Family
Construction
Type & style
- Home type: SingleFamily
- Property subtype: Single Family Residence
Materials
- Brick/Stone, Shake Siding, Vinyl Siding, Concrete, Frame
- Foundation: Slab
- Roof: Age 8 Years or Less,Asphalt
Condition
- Age of Property: 0
- New construction: Yes
- Year built: 2025
Details
- Builder name: D.R. HORTON
Utilities & green energy
- Gas: Natural Gas
- Sewer: City Sewer - In Street
- Water: City Water - In Street
Community & neighborhood
Location
- Region: Shakopee
- Subdivision: Highview Park
HOA & financial
HOA
- Has HOA: Yes
- HOA fee: $58 quarterly
- Services included: Other, Professional Mgmt
- Association name: New Concepts
- Association phone: 952-259-1203
Other
Other facts
- Road surface type: Paved
Price history
| Date | Event | Price |
|---|---|---|
| 5/13/2025 | Sold | $501,520-1.5%$201/sqft |
Source: | ||
| 4/4/2025 | Pending sale | $508,990$204/sqft |
Source: | ||
| 3/27/2025 | Price change | $508,990-0.4%$204/sqft |
Source: | ||
| 3/26/2025 | Price change | $510,990+0.4%$205/sqft |
Source: | ||
| 3/11/2025 | Price change | $508,990-1%$204/sqft |
Source: | ||
Public tax history
Tax history is unavailable.
Neighborhood: 55379
Nearby schools
GreatSchools rating
- 5/10Sweeney Elementary SchoolGrades: K-5Distance: 2.2 mi
- 5/10Shakopee West Junior High SchoolGrades: 6-8Distance: 2.6 mi
- 7/10Shakopee Senior High SchoolGrades: 9-12Distance: 2.4 mi
Get a cash offer in 3 minutes
Find out how much your home could sell for in as little as 3 minutes with a no-obligation cash offer.
Estimated market value
$508,800
Get a cash offer in 3 minutes
Find out how much your home could sell for in as little as 3 minutes with a no-obligation cash offer.
Estimated market value
$508,800



