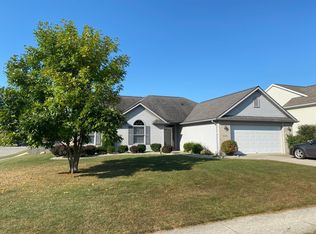Closed
$440,000
2016 Azurite Pl, Fort Wayne, IN 46804
4beds
3,506sqft
Single Family Residence
Built in 2000
10,454.4 Square Feet Lot
$443,300 Zestimate®
$--/sqft
$2,698 Estimated rent
Home value
$443,300
$412,000 - $474,000
$2,698/mo
Zestimate® history
Loading...
Owner options
Explore your selling options
What's special
Contingent - First Right. Welcome to 2016 Azurite Place in Rock Creek - Located in SWAC school district! Talk about curb appeal! When you arrive, you will notice the updated black trim, large front porch, and 3 car garage. Located on a peaceful cul-de-sac, this 4-bedroom, 4-bathroom home offers ample living and storage space, landscaping, as well as a bonus room with a closet in the basement. This home also offers many mechanical and cosmetic updated including, new AC in 2016, furnace in 2020, water heater in 2017, roof in 2022, kitchen counters in 2020, and the back deck + owning in 2021. When you step inside you are greeted by a grand foyer entry where you will notice the beautiful staircase and lots of natural light. You'll love the beautiful stone counters and SS appliances in the kitchen. Notice the ceramic tiled floors throughout the kitchen, dining room, and laundry room. The large Laundry Room offers a built-in sink & folding table. Inside the spacious Great Room, you will find 12ft ceilings & gas fireplace surrounded by maple bookshelves & cabinets. The second-floor master suite will surely not disappoint, with its large bathroom including a jetted tub and massive walk-in closet. The other 3 bedrooms upstairs offer a great size and large closets. Enjoy nights sitting by the large outdoor firepit or movie nights in the basement. Don't miss out, make this home yours today!
Zillow last checked: 8 hours ago
Listing updated: September 24, 2025 at 09:34am
Listed by:
Kyrsten Eakright kyrsteneakright@kw.com,
Keller Williams Realty Group
Bought with:
Austin Freiburger, RB20000887
eXp Realty, LLC
Source: IRMLS,MLS#: 202531379
Facts & features
Interior
Bedrooms & bathrooms
- Bedrooms: 4
- Bathrooms: 4
- Full bathrooms: 3
- 1/2 bathrooms: 1
Bedroom 1
- Level: Upper
Bedroom 2
- Level: Upper
Dining room
- Level: Main
- Area: 156
- Dimensions: 13 x 12
Family room
- Level: Lower
- Area: 598
- Dimensions: 46 x 13
Kitchen
- Level: Main
- Area: 169
- Dimensions: 13 x 13
Living room
- Level: Main
- Area: 322
- Dimensions: 23 x 14
Office
- Level: Lower
- Area: 100
- Dimensions: 10 x 10
Heating
- Natural Gas, Forced Air
Cooling
- Central Air
Appliances
- Included: Disposal, Dishwasher, Microwave, Refrigerator, Humidifier, Electric Range, Gas Water Heater
- Laundry: Dryer Hook Up Gas/Elec, Main Level
Features
- 1st Bdrm En Suite, Bookcases, Ceiling Fan(s), Vaulted Ceiling(s), Walk-In Closet(s), Stone Counters, Entrance Foyer
- Flooring: Vinyl, Stone
- Windows: Double Pane Windows, Window Treatments
- Basement: Full,Finished,Sump Pump
- Attic: Storage
- Number of fireplaces: 1
- Fireplace features: Living Room, Gas Log
Interior area
- Total structure area: 3,506
- Total interior livable area: 3,506 sqft
- Finished area above ground: 2,398
- Finished area below ground: 1,108
Property
Parking
- Total spaces: 3
- Parking features: Attached, Garage Door Opener, Concrete
- Attached garage spaces: 3
- Has uncovered spaces: Yes
Features
- Levels: Two
- Stories: 2
- Patio & porch: Deck, Porch Covered
- Exterior features: Fire Pit
- Has spa: Yes
- Spa features: Jet Tub, Jet/Garden Tub
Lot
- Size: 10,454 sqft
- Dimensions: 80x130
- Features: Sloped, Near Walking Trail
Details
- Parcel number: 021110403016.000075
Construction
Type & style
- Home type: SingleFamily
- Property subtype: Single Family Residence
Materials
- Vinyl Siding
- Roof: Shingle
Condition
- New construction: No
- Year built: 2000
Utilities & green energy
- Sewer: City
- Water: City
Green energy
- Energy efficient items: HVAC
Community & neighborhood
Location
- Region: Fort Wayne
- Subdivision: Rock Creek
HOA & financial
HOA
- Has HOA: Yes
- HOA fee: $405 annually
Other
Other facts
- Listing terms: Cash,Conventional,FHA,VA Loan
Price history
| Date | Event | Price |
|---|---|---|
| 9/23/2025 | Sold | $440,000 |
Source: | ||
| 9/11/2025 | Pending sale | $440,000 |
Source: | ||
| 8/8/2025 | Listed for sale | $440,000+92.1% |
Source: | ||
| 10/1/2010 | Sold | $229,000-4.1% |
Source: | ||
| 7/25/2010 | Listed for sale | $238,900-4.1%$68/sqft |
Source: Mike Thomas Associates/F.C. Tu #201006252 | ||
Public tax history
| Year | Property taxes | Tax assessment |
|---|---|---|
| 2024 | $4,282 +8.2% | $436,100 +9.5% |
| 2023 | $3,959 +16.8% | $398,200 +9.1% |
| 2022 | $3,389 +6.2% | $365,100 +13.2% |
Find assessor info on the county website
Neighborhood: Shores of Rock Creek
Nearby schools
GreatSchools rating
- 8/10Deer Ridge ElementaryGrades: K-5Distance: 0.3 mi
- 6/10Woodside Middle SchoolGrades: 6-8Distance: 2.1 mi
- 10/10Homestead Senior High SchoolGrades: 9-12Distance: 1.7 mi
Schools provided by the listing agent
- Elementary: Deer Ridge
- Middle: Woodside
- High: Homestead
- District: MSD of Southwest Allen Cnty
Source: IRMLS. This data may not be complete. We recommend contacting the local school district to confirm school assignments for this home.

Get pre-qualified for a loan
At Zillow Home Loans, we can pre-qualify you in as little as 5 minutes with no impact to your credit score.An equal housing lender. NMLS #10287.
Sell for more on Zillow
Get a free Zillow Showcase℠ listing and you could sell for .
$443,300
2% more+ $8,866
With Zillow Showcase(estimated)
$452,166