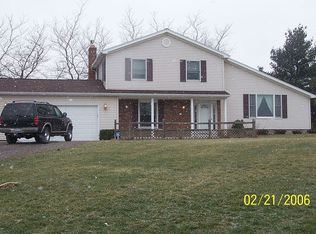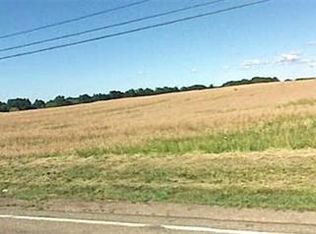Closed
$400,000
2016 Brace Rd, Victor, NY 14564
3beds
2,740sqft
Single Family Residence
Built in 1976
5.6 Acres Lot
$438,900 Zestimate®
$146/sqft
$3,350 Estimated rent
Home value
$438,900
$413,000 - $465,000
$3,350/mo
Zestimate® history
Loading...
Owner options
Explore your selling options
What's special
CUSTOM A-Frame 2740sq on breezy 5.6 acres of peaceful, scenic land w/ small pond located minutes from Eastview & Canandaiqua. Features Great Room w/soaring beam cathedral ceiling, 2-story stone fireplace w/massive stone hearth. Deck overlooks the scenic acreage & pool under the most beautiful sunsets! On the first floor you will find a large foyer, custom kitchen w/island cooktop, double ovens & large pantries, spacious dining room, cozy family room, 1st floor laundry & 3 bedrooms inclusive of the primary w/en-suite, walk-in closet & additional full bath. Floating wood & steel staircase leads to loft office space or bonus 4th bedroom. The lower level of the home features a walkout area to a covered stone patio, possible in-law apartment w/bedroom, huge closet, kitchenette, bar & living room, large pantry & wood stove & an enormous 20 x 40 workshop & storage rm. Walking trails circulate through the back acres where sellers have established campsite rentals on Hipcamp for additional income. Use the land as it suits you, on or off grid options, livestock grazing etc. High-speed internet, popular del services. Generator hookup, 200 Amp, 220 in workshop. Del Show 4/18 9:30a Del Neg 4/25
Zillow last checked: 8 hours ago
Listing updated: June 28, 2023 at 10:36am
Listed by:
Patricia A. Claus-Lapresi 585-388-1400,
Hunt Real Estate ERA/Columbus
Bought with:
Seth L Sabo, 10401295813
Howard Hanna
Source: NYSAMLSs,MLS#: R1464242 Originating MLS: Rochester
Originating MLS: Rochester
Facts & features
Interior
Bedrooms & bathrooms
- Bedrooms: 3
- Bathrooms: 2
- Full bathrooms: 2
- Main level bathrooms: 2
- Main level bedrooms: 3
Bedroom 1
- Level: First
- Dimensions: 14 x 13
Bedroom 1
- Level: First
- Dimensions: 14.00 x 13.00
Bedroom 2
- Level: First
- Dimensions: 12 x 9
Bedroom 2
- Level: First
- Dimensions: 12.00 x 9.00
Bedroom 3
- Level: First
- Dimensions: 11 x 9
Bedroom 3
- Level: First
- Dimensions: 11.00 x 9.00
Bedroom 4
- Level: Lower
- Dimensions: 18 x 12
Bedroom 4
- Level: Lower
- Dimensions: 18.00 x 12.00
Dining room
- Level: First
- Dimensions: 18 x 9
Dining room
- Level: First
- Dimensions: 18.00 x 9.00
Family room
- Level: First
- Dimensions: 18 x 9
Family room
- Level: First
- Dimensions: 18.00 x 9.00
Great room
- Level: First
- Dimensions: 22 x 20
Great room
- Level: First
- Dimensions: 22.00 x 20.00
Kitchen
- Level: First
- Dimensions: 15 x 15
Kitchen
- Level: Lower
- Dimensions: 24 x 16
Kitchen
- Level: First
- Dimensions: 15.00 x 15.00
Kitchen
- Level: Lower
- Dimensions: 24.00 x 16.00
Living room
- Level: Lower
- Dimensions: 19 x 9
Living room
- Level: Lower
- Dimensions: 19.00 x 9.00
Other
- Level: Second
- Dimensions: 15 x 12
Other
- Level: Second
- Dimensions: 15.00 x 12.00
Storage room
- Level: Lower
- Dimensions: 19 x 14
Storage room
- Level: Lower
- Dimensions: 19.00 x 14.00
Workshop
- Level: Lower
- Dimensions: 41 x 19
Workshop
- Level: Lower
- Dimensions: 41.00 x 19.00
Heating
- Propane, Forced Air
Cooling
- Window Unit(s), Wall Unit(s)
Appliances
- Included: Double Oven, Dryer, Electric Cooktop, Freezer, Disposal, Propane Water Heater, Refrigerator, Tankless Water Heater, Washer, Water Softener Owned, Water Purifier
- Laundry: Main Level
Features
- Breakfast Bar, Ceiling Fan(s), Cathedral Ceiling(s), Dry Bar, Separate/Formal Dining Room, Entrance Foyer, Eat-in Kitchen, Separate/Formal Living Room, Great Room, Home Office, Kitchen Island, Pantry, See Remarks, Sliding Glass Door(s), Second Kitchen, Storage, Natural Woodwork, Window Treatments, Bedroom on Main Level, In-Law Floorplan, Loft
- Flooring: Carpet, Ceramic Tile, Tile, Varies
- Doors: Sliding Doors
- Windows: Drapes
- Basement: Full,Partially Finished,Walk-Out Access
- Number of fireplaces: 2
Interior area
- Total structure area: 2,740
- Total interior livable area: 2,740 sqft
Property
Parking
- Parking features: No Garage, Circular Driveway, Driveway
Features
- Patio & porch: Deck, Open, Patio, Porch
- Exterior features: Deck, Gravel Driveway, Play Structure, Pool, Patio, Private Yard, See Remarks
- Pool features: Above Ground
- Waterfront features: Pond
- Body of water: Other
- Frontage length: 0
Lot
- Size: 5.60 Acres
- Features: Agricultural, Secluded, Wooded
Details
- Additional structures: Poultry Coop, Shed(s), Storage
- Parcel number: 3226890540000001015100
- Special conditions: Standard
- Horses can be raised: Yes
- Horse amenities: Horses Allowed
Construction
Type & style
- Home type: SingleFamily
- Architectural style: A-Frame,Ranch
- Property subtype: Single Family Residence
Materials
- Wood Siding, Copper Plumbing
- Foundation: Block
- Roof: Asphalt,Membrane,Rubber
Condition
- Resale
- Year built: 1976
Utilities & green energy
- Electric: Circuit Breakers
- Sewer: Septic Tank
- Water: Well
- Utilities for property: Cable Available, High Speed Internet Available
Community & neighborhood
Location
- Region: Victor
Other
Other facts
- Listing terms: Cash,Conventional,FHA,USDA Loan,VA Loan
Price history
| Date | Event | Price |
|---|---|---|
| 6/22/2023 | Sold | $400,000+38%$146/sqft |
Source: | ||
| 4/27/2023 | Pending sale | $289,900$106/sqft |
Source: | ||
| 4/18/2023 | Listed for sale | $289,900+141.6%$106/sqft |
Source: | ||
| 12/20/2002 | Sold | $120,000$44/sqft |
Source: Public Record Report a problem | ||
Public tax history
| Year | Property taxes | Tax assessment |
|---|---|---|
| 2024 | -- | $400,000 +122.2% |
| 2023 | -- | $180,000 |
| 2022 | -- | $180,000 |
Find assessor info on the county website
Neighborhood: 14564
Nearby schools
GreatSchools rating
- 7/10Bloomfield Elementary SchoolGrades: PK-5Distance: 3 mi
- 5/10Bloomfield Middle SchoolGrades: 6-8Distance: 3.3 mi
- 7/10Bloomfield High SchoolGrades: 6,9-12Distance: 3.3 mi
Schools provided by the listing agent
- Elementary: Bloomfield Elementary
- Middle: Bloomfield Middle
- High: Bloomfield High
- District: Bloomfield
Source: NYSAMLSs. This data may not be complete. We recommend contacting the local school district to confirm school assignments for this home.

