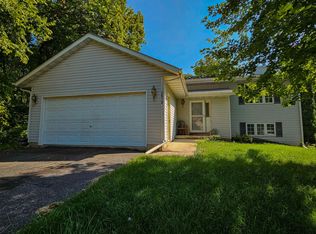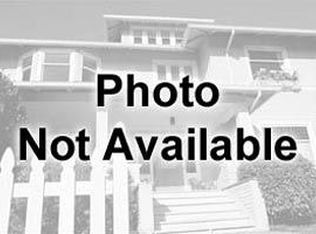Sold for $281,000 on 01/11/24
$281,000
2016 Candlewick Dr SW, Poplar Grove, IL 61065
3beds
2,308sqft
Single Family Residence
Built in 1997
0.5 Acres Lot
$319,000 Zestimate®
$122/sqft
$2,628 Estimated rent
Home value
$319,000
$303,000 - $335,000
$2,628/mo
Zestimate® history
Loading...
Owner options
Explore your selling options
What's special
ONE OF CANDLEWICK LAKE'S HIDDEN TREASURES WITH ITS PRIVATE PARK-LIKE SETTING & GORGEOUS DOUBLE LOT! No expenses were spared in this well maintained, completely remodeled home. The 2 story living room features a stone gas fireplace with views of the private yard. The kitchen is a cook's dream with stainless steel commercial grade appliances, granite countertops, wall oven, confection/microwave oven and cooktop complete with burners that convert for using a Wok and a griddle w/grease drip pan. Upstairs a beautiful loft overlooks the living room. The master bedroom features a walk-in closet and en-suite bathroom with shower, separate jacuzzi tub, skylight and double sink vanity. Endless possibilities in basement with walls painted with moisture sealing paint and floors sealed with epoxy paint - lots of storage, and plumbed for a 3rd full bathroom. Outdoors enjoy the deck, hammock, fire pit & beautiful oasis of gardens. TOO MANY FEATURES TO LIST - SEE DOCUMENTS SECTION FOR FULL LIST.
Zillow last checked: 8 hours ago
Listing updated: January 12, 2024 at 07:12am
Listed by:
Toni Vander Heyden 815-315-1110,
Keller Williams Realty Signature
Bought with:
Justin Smith, 475168898
Century 21 Affiliated
Source: NorthWest Illinois Alliance of REALTORS®,MLS#: 202306922
Facts & features
Interior
Bedrooms & bathrooms
- Bedrooms: 3
- Bathrooms: 3
- Full bathrooms: 2
- 1/2 bathrooms: 1
- Main level bathrooms: 1
Primary bedroom
- Level: Upper
- Area: 170.3
- Dimensions: 13.1 x 13
Bedroom 2
- Level: Upper
- Area: 143.99
- Dimensions: 12.1 x 11.9
Bedroom 3
- Level: Upper
- Area: 140
- Dimensions: 12.5 x 11.2
Dining room
- Level: Main
- Area: 143.19
- Dimensions: 12.9 x 11.1
Kitchen
- Level: Main
- Area: 262.8
- Dimensions: 18 x 14.6
Living room
- Level: Main
- Area: 250.56
- Dimensions: 21.6 x 11.6
Heating
- Forced Air, Natural Gas
Cooling
- Central Air
Appliances
- Included: Dishwasher, Dryer, Microwave, Refrigerator, Stove/Cooktop, Wall Oven, Washer, Water Softener, Gas Water Heater
- Laundry: Upper Level
Features
- Great Room, L.L. Finished Space, Ceiling-Vaults/Cathedral, Granite Counters, Walk-In Closet(s)
- Windows: Skylight(s)
- Basement: Full,Sump Pump
- Number of fireplaces: 1
- Fireplace features: Gas
Interior area
- Total structure area: 2,308
- Total interior livable area: 2,308 sqft
- Finished area above ground: 2,208
- Finished area below ground: 100
Property
Parking
- Total spaces: 3
- Parking features: Attached
- Garage spaces: 3
Features
- Levels: Two
- Stories: 2
- Patio & porch: Deck, Patio
Lot
- Size: 0.50 Acres
- Dimensions: 171.03 x 155 x 107.46 x 155
- Features: Wooded
Details
- Parcel number: 0327402028
Construction
Type & style
- Home type: SingleFamily
- Property subtype: Single Family Residence
Materials
- Brick/Stone, Siding
- Roof: Shingle
Condition
- Year built: 1997
Details
- Warranty included: Yes
Utilities & green energy
- Electric: Circuit Breakers
- Sewer: City/Community
- Water: City/Community
Community & neighborhood
Community
- Community features: Gated
Location
- Region: Poplar Grove
- Subdivision: IL
HOA & financial
HOA
- Has HOA: Yes
- HOA fee: $1,173 annually
- Services included: Pool Access, Water Access, Clubhouse
Other
Other facts
- Ownership: Fee Simple
- Road surface type: Hard Surface Road
Price history
| Date | Event | Price |
|---|---|---|
| 1/11/2024 | Sold | $281,000-1.4%$122/sqft |
Source: | ||
| 12/4/2023 | Pending sale | $285,000$123/sqft |
Source: | ||
| 11/29/2023 | Listed for sale | $285,000+26.7%$123/sqft |
Source: | ||
| 5/13/2020 | Listing removed | $225,000$97/sqft |
Source: Keller Williams Realty Signature #10632943 | ||
| 4/6/2020 | Listed for sale | $225,000$97/sqft |
Source: Keller Williams Realty Signature #10632943 | ||
Public tax history
| Year | Property taxes | Tax assessment |
|---|---|---|
| 2024 | $5,053 +10.3% | $73,968 +13.3% |
| 2023 | $4,581 +6.2% | $65,270 +6.2% |
| 2022 | $4,315 +19.2% | $61,464 +6.6% |
Find assessor info on the county website
Neighborhood: 61065
Nearby schools
GreatSchools rating
- 6/10Caledonia Elementary SchoolGrades: PK-5Distance: 1.9 mi
- 4/10Belvidere Central Middle SchoolGrades: 6-8Distance: 4.5 mi
- 4/10Belvidere North High SchoolGrades: 9-12Distance: 4 mi
Schools provided by the listing agent
- Elementary: Caledonia Elementary
- Middle: Belvidere Central Middle
- High: Belvidere North
- District: Belvidere 100
Source: NorthWest Illinois Alliance of REALTORS®. This data may not be complete. We recommend contacting the local school district to confirm school assignments for this home.

Get pre-qualified for a loan
At Zillow Home Loans, we can pre-qualify you in as little as 5 minutes with no impact to your credit score.An equal housing lender. NMLS #10287.

