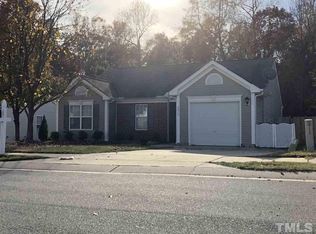Showstopper! Must see the incredible features! New gourmet kitchen with huge granite island,subway tile-upgraded everything! Wide planked hardwood floors throughout entire house. Large open family room with vaulted ceilings and gas log fireplace. Large master suite with vaulted ceilings. Brand New Trane 2018 gas HVAC. Water heater 2 years old. Fenced yard with permanent open space behind house. Neighborhood pool! Convenient to schools,parks,shopping!
This property is off market, which means it's not currently listed for sale or rent on Zillow. This may be different from what's available on other websites or public sources.
