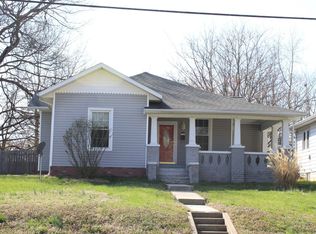Sold for $102,000 on 08/08/25
$102,000
2016 Division St, Murphysboro, IL 62966
3beds
1,332sqft
Single Family Residence, Residential
Built in 1923
6,098.4 Square Feet Lot
$102,300 Zestimate®
$77/sqft
$1,228 Estimated rent
Home value
$102,300
Estimated sales range
Not available
$1,228/mo
Zestimate® history
Loading...
Owner options
Explore your selling options
What's special
Welcome home to this beautifully updated 3-bedroom, 2-bath home located in a peaceful Murphysboro neighborhood. Featuring a host of recent upgrades, this home is move-in ready and full of charm and modern conveniences. Enjoy the benefits of a new furnace, updated siding, flooring, kitchen, and bathrooms—all completed within the last few years. The kitchen boasts newer appliances, a spacious island perfect for cooking or gathering, and flows seamlessly into a good-sized living room ideal for entertaining. The main floor offers a generously sized bedroom and a flexible multi-purpose room that can serve as an additional bedroom, office, or hobby space. Upstairs, the private primary suite impresses with vaulted ceilings, two large closets, and a beautifully renovated full bath. Step outside to a fully fenced backyard with a newly built wooden fence—perfect for kids, pets, or relaxing in privacy. The well-insulated shed offers incredible versatility with two separate areas, loft storage, and past use as a functional workspace. Don't miss this opportunity to own a stylish, updated home with space, comfort, and flexibility in a quiet, convenient location!
Zillow last checked: 8 hours ago
Listing updated: August 11, 2025 at 01:01pm
Listed by:
Justin Zurlinden Pref:618-203-5057,
Landmark Realty Group CD
Bought with:
Justin Zurlinden, 471021022
Landmark Realty Group CD
Source: RMLS Alliance,MLS#: EB457794 Originating MLS: Egyptian Board of REALTORS
Originating MLS: Egyptian Board of REALTORS

Facts & features
Interior
Bedrooms & bathrooms
- Bedrooms: 3
- Bathrooms: 2
- Full bathrooms: 2
Bedroom 1
- Level: Main
- Dimensions: 12ft 3in x 14ft 0in
Bedroom 2
- Level: Upper
- Dimensions: 9ft 5in x 12ft 0in
Bedroom 3
- Level: Upper
- Dimensions: 9ft 2in x 11ft 0in
Other
- Area: 0
Kitchen
- Level: Main
- Dimensions: 13ft 1in x 11ft 11in
Living room
- Level: Main
- Dimensions: 12ft 0in x 14ft 0in
Main level
- Area: 832
Upper level
- Area: 500
Heating
- Has Heating (Unspecified Type)
Cooling
- Central Air
Appliances
- Included: Range, Refrigerator
Features
- Ceiling Fan(s), High Speed Internet
- Basement: Crawl Space,None
- Attic: Storage
Interior area
- Total structure area: 1,332
- Total interior livable area: 1,332 sqft
Property
Parking
- Parking features: Alley Access, Gravel, Parking Pad
- Has uncovered spaces: Yes
Lot
- Size: 6,098 sqft
- Dimensions: 47 x 136
- Features: Level
Details
- Additional structures: Shed(s)
- Parcel number: 1405460013
Construction
Type & style
- Home type: SingleFamily
- Property subtype: Single Family Residence, Residential
Materials
- Frame, Vinyl Siding
- Roof: Shingle
Condition
- New construction: No
- Year built: 1923
Utilities & green energy
- Sewer: Public Sewer
- Water: Public
- Utilities for property: Cable Available
Community & neighborhood
Location
- Region: Murphysboro
- Subdivision: None
Price history
| Date | Event | Price |
|---|---|---|
| 8/8/2025 | Sold | $102,000-11.2%$77/sqft |
Source: | ||
| 6/30/2025 | Contingent | $114,900$86/sqft |
Source: | ||
| 6/17/2025 | Price change | $114,900-2.2%$86/sqft |
Source: | ||
| 5/28/2025 | Listed for sale | $117,500$88/sqft |
Source: | ||
| 5/6/2025 | Contingent | $117,500$88/sqft |
Source: | ||
Public tax history
| Year | Property taxes | Tax assessment |
|---|---|---|
| 2024 | $2,417 +6.1% | $23,568 +12.7% |
| 2023 | $2,278 +94.1% | $20,910 +101.6% |
| 2022 | $1,174 +3.2% | $10,371 +6.6% |
Find assessor info on the county website
Neighborhood: 62966
Nearby schools
GreatSchools rating
- 2/10Carruthers Elementary SchoolGrades: 3-5Distance: 1.4 mi
- 2/10Murphysboro Middle SchoolGrades: 6-8Distance: 0.1 mi
- 2/10Murphysboro High SchoolGrades: 9-12Distance: 1.6 mi
Schools provided by the listing agent
- Elementary: Murphysboro
- Middle: Murphysboro Middle School
- High: Murphysboro
Source: RMLS Alliance. This data may not be complete. We recommend contacting the local school district to confirm school assignments for this home.

Get pre-qualified for a loan
At Zillow Home Loans, we can pre-qualify you in as little as 5 minutes with no impact to your credit score.An equal housing lender. NMLS #10287.
