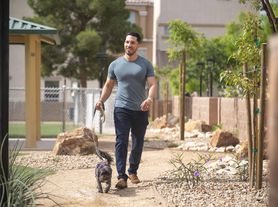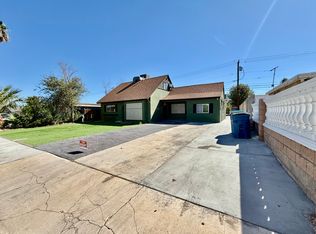Welcome to a Single Story, 4 Bedrooms, 2 Baths, Large Pool Home located on a Cul-De-Sac Street in a Non - HOA Community! Spacious, Open Floor Plan, Kitchen/Dining area with a wood fireplace to enjoy. . This community is centrally located close to Fabulous Downtown Las Vegas, the Famous Las Vegas Strip and just a few minutes from the Art District offering local Entertainment for all ages! Freeways, Shopping, Schools, the Medical District, Smith Center and much more are close by. The Rancho Manor Community is located in the Historic District! Thank you for your interest.- SECTION 8 ACCEPTED
Welcome to a Single Story, 4 Bedrooms, 2 Baths, Large Pool Home located on a Cul-De-Sac Street in a Non - HOA Community! Spacious, Open Floor Plan, Kitchen/Dining area with a wood fireplace to enjoy. . This community is centrally located close to Fabulous Downtown Las Vegas, the Famous Las Vegas Strip and just a few minutes from the Art District offering local Entertainment for all ages! Freeways, Shopping, Schools, the Medical District, Smith Center and much more are close by. The Rancho Manor Community is located in the Historic District! Thank you for your interest.- SECTION 8 ACCEPTED
House for rent
$2,400/mo
2016 Embrey Ave, Las Vegas, NV 89106
4beds
1,580sqft
Price may not include required fees and charges.
Single family residence
Available now
Small dogs OK
Central air
In unit laundry
Attached garage parking
Forced air
What's special
Cul-de-sac streetOpen floor planWood fireplaceLarge pool
- 1 day |
- -- |
- -- |
Travel times
Zillow can help you save for your dream home
With a 6% savings match, a first-time homebuyer savings account is designed to help you reach your down payment goals faster.
Offer exclusive to Foyer+; Terms apply. Details on landing page.
Facts & features
Interior
Bedrooms & bathrooms
- Bedrooms: 4
- Bathrooms: 2
- Full bathrooms: 2
Heating
- Forced Air
Cooling
- Central Air
Appliances
- Included: Dishwasher, Dryer, Oven, Washer
- Laundry: In Unit
Features
- Flooring: Carpet, Tile
Interior area
- Total interior livable area: 1,580 sqft
Property
Parking
- Parking features: Attached
- Has attached garage: Yes
- Details: Contact manager
Features
- Exterior features: Heating system: Forced Air
- Has private pool: Yes
Details
- Parcel number: 13933110033
Construction
Type & style
- Home type: SingleFamily
- Property subtype: Single Family Residence
Community & HOA
HOA
- Amenities included: Pool
Location
- Region: Las Vegas
Financial & listing details
- Lease term: 1 Year
Price history
| Date | Event | Price |
|---|---|---|
| 10/20/2025 | Listed for rent | $2,400$2/sqft |
Source: Zillow Rentals | ||
| 7/7/2025 | Sold | $375,000+1.4%$237/sqft |
Source: | ||
| 6/10/2025 | Pending sale | $370,000$234/sqft |
Source: | ||
| 5/30/2025 | Price change | $370,000-3.9%$234/sqft |
Source: | ||
| 5/15/2025 | Listed for sale | $385,000$244/sqft |
Source: | ||

