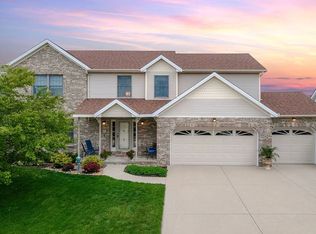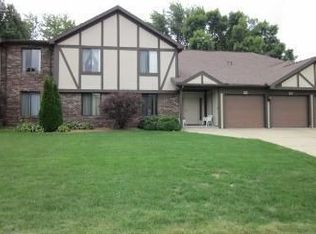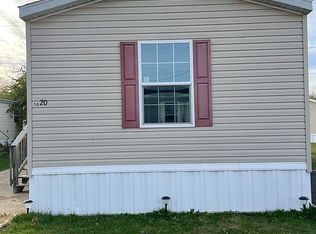Closed
$330,000
2016 Fallen Oak Rd, Bloomington, IL 61704
4beds
3,672sqft
Single Family Residence
Built in 1984
10,079.78 Square Feet Lot
$351,400 Zestimate®
$90/sqft
$3,010 Estimated rent
Home value
$351,400
$320,000 - $383,000
$3,010/mo
Zestimate® history
Loading...
Owner options
Explore your selling options
What's special
Pre-Sold
Zillow last checked: 8 hours ago
Listing updated: June 16, 2024 at 11:25am
Listing courtesy of:
Nick Butzirus, ABR,e-PRO,GRI,RENE,SFR 309-888-4663,
Brilliant Real Estate
Bought with:
Ryan Esposito
RE/MAX Rising
Source: MRED as distributed by MLS GRID,MLS#: 12080375
Facts & features
Interior
Bedrooms & bathrooms
- Bedrooms: 4
- Bathrooms: 4
- Full bathrooms: 3
- 1/2 bathrooms: 1
Primary bedroom
- Features: Flooring (Carpet), Bathroom (Full)
- Level: Second
- Area: 352 Square Feet
- Dimensions: 16X22
Bedroom 2
- Features: Flooring (Carpet)
- Level: Second
- Area: 176 Square Feet
- Dimensions: 11X16
Bedroom 3
- Features: Flooring (Carpet)
- Level: Second
- Area: 156 Square Feet
- Dimensions: 13X12
Bedroom 4
- Features: Flooring (Carpet)
- Level: Second
- Area: 156 Square Feet
- Dimensions: 13X12
Bonus room
- Features: Flooring (Vinyl)
- Level: Basement
- Area: 154 Square Feet
- Dimensions: 11X14
Dining room
- Features: Flooring (Hardwood)
- Level: Main
- Area: 180 Square Feet
- Dimensions: 12X15
Family room
- Features: Flooring (Hardwood)
- Level: Main
- Area: 352 Square Feet
- Dimensions: 16X22
Other
- Features: Flooring (Vinyl)
- Level: Basement
- Area: 434 Square Feet
- Dimensions: 14X31
Kitchen
- Features: Kitchen (Eating Area-Table Space), Flooring (Ceramic Tile)
- Level: Main
- Area: 294 Square Feet
- Dimensions: 14X21
Laundry
- Features: Flooring (Other)
- Level: Second
- Area: 18 Square Feet
- Dimensions: 6X3
Living room
- Features: Flooring (Hardwood)
- Level: Main
- Area: 285 Square Feet
- Dimensions: 19X15
Storage
- Features: Flooring (Other)
- Level: Basement
- Area: 266 Square Feet
- Dimensions: 14X19
Heating
- Natural Gas
Cooling
- Central Air
Appliances
- Included: Range, Dishwasher, Refrigerator, Stainless Steel Appliance(s)
Features
- Built-in Features, Separate Dining Room
- Flooring: Hardwood
- Windows: Skylight(s)
- Basement: Partially Finished,Full
- Number of fireplaces: 1
Interior area
- Total structure area: 3,672
- Total interior livable area: 3,672 sqft
- Finished area below ground: 740
Property
Parking
- Total spaces: 2
- Parking features: Concrete, Garage Door Opener, On Site, Garage Owned, Attached, Garage
- Attached garage spaces: 2
- Has uncovered spaces: Yes
Accessibility
- Accessibility features: No Disability Access
Features
- Stories: 2
Lot
- Size: 10,079 sqft
- Dimensions: 88 X 115
Details
- Parcel number: 2117281008
- Special conditions: None
Construction
Type & style
- Home type: SingleFamily
- Architectural style: Traditional
- Property subtype: Single Family Residence
Materials
- Cedar
Condition
- New construction: No
- Year built: 1984
- Major remodel year: 2023
Utilities & green energy
- Sewer: Public Sewer
- Water: Public
Community & neighborhood
Location
- Region: Bloomington
- Subdivision: Blooming Grove
Other
Other facts
- Listing terms: FHA
- Ownership: Fee Simple
Price history
| Date | Event | Price |
|---|---|---|
| 6/14/2024 | Sold | $330,000+1.5%$90/sqft |
Source: | ||
| 6/11/2024 | Pending sale | $325,000+3.2%$89/sqft |
Source: | ||
| 1/1/2024 | Listing removed | $315,000$86/sqft |
Source: | ||
| 11/1/2023 | Listed for sale | $315,000+5%$86/sqft |
Source: | ||
| 6/21/2023 | Listing removed | -- |
Source: Owner Report a problem | ||
Public tax history
| Year | Property taxes | Tax assessment |
|---|---|---|
| 2023 | $6,794 +11.8% | $81,364 +16.5% |
| 2022 | $6,078 +1.4% | $69,862 +2.6% |
| 2021 | $5,992 | $68,111 |
Find assessor info on the county website
Neighborhood: 61704
Nearby schools
GreatSchools rating
- 8/10Washington Elementary SchoolGrades: K-5Distance: 0.8 mi
- 2/10Bloomington Jr High SchoolGrades: 6-8Distance: 1 mi
- 3/10Bloomington High SchoolGrades: 9-12Distance: 0.9 mi
Schools provided by the listing agent
- Elementary: Cedar Ridge Elementary
- Middle: Evans Jr High
- High: Normal Community High School
- District: 5
Source: MRED as distributed by MLS GRID. This data may not be complete. We recommend contacting the local school district to confirm school assignments for this home.

Get pre-qualified for a loan
At Zillow Home Loans, we can pre-qualify you in as little as 5 minutes with no impact to your credit score.An equal housing lender. NMLS #10287.


