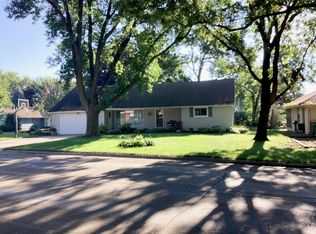Closed
$234,500
2016 Grand Ave, Albert Lea, MN 56007
4beds
1,985sqft
Single Family Residence
Built in 1972
10,454.4 Square Feet Lot
$261,100 Zestimate®
$118/sqft
$1,860 Estimated rent
Home value
$261,100
$248,000 - $274,000
$1,860/mo
Zestimate® history
Loading...
Owner options
Explore your selling options
What's special
This home has been updated outside and inside- new windows, siding, decorative shakes, roof, gutters, stone, fascia/soffit, garage and entry doors, garage heater and more! The garage is attached and has drywall/ insulated walls with storage. You'll have 4 bedrooms and two full baths, upper and lower living areas. All appliances will stay, so it is ready to move into. Close to many amenities- parks, golf courses, walking paths, schools, retailers, festival areas, and high school activities. Schedule a tour of this desirable home today.
Zillow last checked: 8 hours ago
Listing updated: May 06, 2025 at 06:32am
Listed by:
Laura Cunningham 507-383-1620,
Century 21 Atwood
Bought with:
Bridget Yokiel
RE/MAX Dynamic Agents
Source: NorthstarMLS as distributed by MLS GRID,MLS#: 6317209
Facts & features
Interior
Bedrooms & bathrooms
- Bedrooms: 4
- Bathrooms: 2
- Full bathrooms: 2
Bedroom 1
- Level: Upper
- Area: 151.13 Square Feet
- Dimensions: 15.5 x 9.75
Bedroom 2
- Level: Upper
- Area: 132 Square Feet
- Dimensions: 12 x 11
Bedroom 3
- Level: Lower
- Area: 143.75 Square Feet
- Dimensions: 12.5 x 11.5
Bedroom 4
- Level: Lower
- Area: 127.5 Square Feet
- Dimensions: 15 x 8.5
Bathroom
- Level: Upper
- Area: 53.63 Square Feet
- Dimensions: 6.5 x 8.25
Bathroom
- Level: Lower
- Area: 42.5 Square Feet
- Dimensions: 8.5 x 5
Dining room
- Level: Upper
- Area: 97.5 Square Feet
- Dimensions: 9.75 x 10
Family room
- Level: Lower
- Area: 154 Square Feet
- Dimensions: 14 x 11
Kitchen
- Level: Upper
- Area: 105 Square Feet
- Dimensions: 10 x 10.5
Laundry
- Level: Lower
- Area: 108 Square Feet
- Dimensions: 9 x 12
Living room
- Level: Upper
- Area: 270.75 Square Feet
- Dimensions: 14.25 x 19
Other
- Level: Main
- Area: 59.38 Square Feet
- Dimensions: 9.5 x 6.25
Play room
- Level: Lower
- Area: 110 Square Feet
- Dimensions: 10 x 11
Heating
- Forced Air
Cooling
- Central Air
Appliances
- Included: Dishwasher, Disposal, Dryer, ENERGY STAR Qualified Appliances, Exhaust Fan, Gas Water Heater, Microwave, Range, Refrigerator, Washer, Water Softener Owned
Features
- Basement: Block,Daylight,Drainage System,Finished,Storage Space,Sump Pump
Interior area
- Total structure area: 1,985
- Total interior livable area: 1,985 sqft
- Finished area above ground: 1,035
- Finished area below ground: 800
Property
Parking
- Total spaces: 2
- Parking features: Attached, Concrete, Garage Door Opener, Heated Garage, Insulated Garage, Storage
- Attached garage spaces: 2
- Has uncovered spaces: Yes
Accessibility
- Accessibility features: None
Features
- Levels: Multi/Split
- Patio & porch: Front Porch, Patio
- Pool features: None
- Fencing: None
Lot
- Size: 10,454 sqft
- Dimensions: 76 x 135
- Features: Wooded
Details
- Additional structures: Storage Shed
- Foundation area: 950
- Parcel number: 342530070
- Zoning description: Residential-Single Family
Construction
Type & style
- Home type: SingleFamily
- Property subtype: Single Family Residence
Materials
- Block, Brick/Stone, Shake Siding, Vinyl Siding
- Roof: Age Over 8 Years
Condition
- Age of Property: 53
- New construction: No
- Year built: 1972
Utilities & green energy
- Electric: Fuses
- Gas: Natural Gas
- Sewer: City Sewer/Connected
- Water: City Water/Connected
Community & neighborhood
Location
- Region: Albert Lea
HOA & financial
HOA
- Has HOA: No
Other
Other facts
- Road surface type: Paved
Price history
| Date | Event | Price |
|---|---|---|
| 2/2/2023 | Sold | $234,500-4.2%$118/sqft |
Source: | ||
| 1/18/2023 | Pending sale | $244,900$123/sqft |
Source: | ||
| 12/21/2022 | Listed for sale | $244,900+107.5%$123/sqft |
Source: | ||
| 2/22/2008 | Sold | $118,000$59/sqft |
Source: | ||
Public tax history
| Year | Property taxes | Tax assessment |
|---|---|---|
| 2024 | $2,848 +21% | $210,900 +4.2% |
| 2023 | $2,354 +1.8% | $202,400 -3.5% |
| 2022 | $2,312 +14% | $209,700 +38.5% |
Find assessor info on the county website
Neighborhood: 56007
Nearby schools
GreatSchools rating
- 4/10Hawthorne Elementary SchoolGrades: PK-5Distance: 1 mi
- 6/10Albert Lea Senior High SchoolGrades: 8-12Distance: 0.5 mi
- 3/10Southwest Middle SchoolGrades: 6-7Distance: 2.6 mi

Get pre-qualified for a loan
At Zillow Home Loans, we can pre-qualify you in as little as 5 minutes with no impact to your credit score.An equal housing lender. NMLS #10287.
Sell for more on Zillow
Get a free Zillow Showcase℠ listing and you could sell for .
$261,100
2% more+ $5,222
With Zillow Showcase(estimated)
$266,322