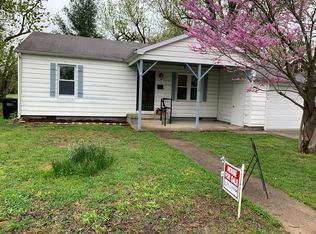Sold for $137,400 on 07/31/25
$137,400
2016 Greenview Ave, Metropolis, IL 62960
3beds
1,384sqft
Single Family Residence, Residential
Built in 1954
0.34 Acres Lot
$-- Zestimate®
$99/sqft
$1,521 Estimated rent
Home value
Not available
Estimated sales range
Not available
$1,521/mo
Zestimate® history
Loading...
Owner options
Explore your selling options
What's special
Charming and spacious, this 3-bedroom, 2-bath ranch offers multiple living areas including a formal living room, cozy family room with fireplace, a bright sunroom and an enclosed porch—perfect for year-round enjoyment. Outdoors, you'll find a covered front porch, two large decks, a generous backyard, and an extra lot providing additional space and privacy. The home features an attached garage, a detached workshop, and a whole-house generator for peace of mind. Mature trees, landscape, and wood siding add to the appeal, along with delightful architectural touches like decorative cornices, stained glass accents and wrought iron gates that give this home character and warmth.
Zillow last checked: December 15, 2025 at 01:12pm
Listing updated: August 03, 2025 at 01:02pm
Listed by:
Kimberly Wilkins Phone:618-524-4777,
RE/MAX ADVANTAGE
Bought with:
Kimberly Wilkins, 471020705
RE/MAX ADVANTAGE
Source: RMLS Alliance,MLS#: EB458265 Originating MLS: Egyptian Board of REALTORS
Originating MLS: Egyptian Board of REALTORS

Facts & features
Interior
Bedrooms & bathrooms
- Bedrooms: 3
- Bathrooms: 2
- Full bathrooms: 2
Bedroom 1
- Level: Main
- Dimensions: 12ft 0in x 11ft 0in
Bedroom 2
- Level: Main
- Dimensions: 12ft 0in x 11ft 0in
Bedroom 3
- Level: Main
- Dimensions: 10ft 6in x 10ft 6in
Additional room
- Description: Sunroom
- Level: Main
- Dimensions: 18ft 0in x 11ft 6in
Additional room 2
- Description: Sunroom
- Level: Main
- Dimensions: 15ft 9in x 6ft 6in
Family room
- Level: Main
- Dimensions: 22ft 0in x 14ft 0in
Kitchen
- Level: Main
- Dimensions: 14ft 0in x 12ft 0in
Laundry
- Level: Main
- Dimensions: 8ft 8in x 5ft 5in
Living room
- Level: Main
- Dimensions: 17ft 0in x 11ft 6in
Main level
- Area: 1384
Heating
- Heat Pump
Cooling
- Central Air, Heat Pump
Appliances
- Included: Range, Refrigerator, Gas Water Heater
Features
- Ceiling Fan(s)
- Basement: Crawl Space
- Has fireplace: Yes
- Fireplace features: Family Room, Free Standing
Interior area
- Total structure area: 1,384
- Total interior livable area: 1,384 sqft
Property
Parking
- Total spaces: 1
- Parking features: Attached
- Attached garage spaces: 1
- Details: Number Of Garage Remotes: 0
Features
- Patio & porch: Porch
Lot
- Size: 0.34 Acres
- Features: Extra Lot, Level
Details
- Additional parcels included: 0535402030
- Parcel number: 0535411057
- Zoning description: Residential
Construction
Type & style
- Home type: SingleFamily
- Architectural style: Ranch
- Property subtype: Single Family Residence, Residential
Materials
- Frame, Wood Siding
- Foundation: Block, Slab
- Roof: Shingle
Condition
- New construction: No
- Year built: 1954
Utilities & green energy
- Sewer: Public Sewer
- Water: Public
Community & neighborhood
Location
- Region: Metropolis
- Subdivision: Meadowbrook
Other
Other facts
- Road surface type: Paved
Price history
| Date | Event | Price |
|---|---|---|
| 7/31/2025 | Sold | $137,400-1.8%$99/sqft |
Source: | ||
| 7/2/2025 | Contingent | $139,900$101/sqft |
Source: | ||
| 6/6/2025 | Listed for sale | $139,900$101/sqft |
Source: | ||
Public tax history
| Year | Property taxes | Tax assessment |
|---|---|---|
| 2023 | $1,413 +1.2% | $26,220 |
| 2022 | $1,397 +3.1% | $26,220 |
| 2021 | $1,355 +2.5% | $26,220 |
Find assessor info on the county website
Neighborhood: 62960
Nearby schools
GreatSchools rating
- 7/10Metropolis Elementary SchoolGrades: PK-6Distance: 0.9 mi
- 9/10Massac Jr High SchoolGrades: 7-8Distance: 1.5 mi
- 6/10Massac County High SchoolGrades: 9-12Distance: 1.4 mi
Schools provided by the listing agent
- Elementary: Massac Unit 1
- Middle: Massac Unit 1
- High: Massac Unit 1
Source: RMLS Alliance. This data may not be complete. We recommend contacting the local school district to confirm school assignments for this home.

Get pre-qualified for a loan
At Zillow Home Loans, we can pre-qualify you in as little as 5 minutes with no impact to your credit score.An equal housing lender. NMLS #10287.
