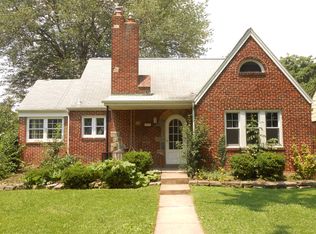Sold for $565,000
$565,000
2016 Lansdowne Way, Silver Spring, MD 20910
2beds
1,300sqft
Single Family Residence
Built in 1938
5,320 Square Feet Lot
$558,400 Zestimate®
$435/sqft
$2,370 Estimated rent
Home value
$558,400
$514,000 - $609,000
$2,370/mo
Zestimate® history
Loading...
Owner options
Explore your selling options
What's special
Walk to Metro. Minutes from the Beltway. WONDERFUL ALTERNATIVE TO A CONDO COMPLETE WITH ELECTRIC VEHICLE CHARGER! Charming brick Cape Cod in an unbeatable location! Step into a cozy living room with a classic fireplace, a graceful archway leading to the dining area, and a beautifully appointed kitchen. Enjoy hardwood floors and fresh paint throughout, and an updated bath. Fixed stairs to the second floor offer a great opportunity for attic storage or to BUILD YOUR OWN PRINCIPAL BED AND BATH. Situated on a lovely lot with a welcoming front porch with a swing, brick patio, and private driveway. Just a half-mile walk to Forest Glen Metro and shops, with quick access to the Beltway, commuter routes, and downtown Silver Spring. Seller to provide a $1,300 credit for you to purchase a brand-new washer & dryer.
Zillow last checked: 8 hours ago
Listing updated: September 04, 2025 at 12:51pm
Listed by:
Ken Rub 202-270-4119,
TTR Sotheby's International Realty
Bought with:
Elana Boulos, 5017164
Long & Foster Real Estate, Inc.
Source: Bright MLS,MLS#: MDMC2178486
Facts & features
Interior
Bedrooms & bathrooms
- Bedrooms: 2
- Bathrooms: 1
- Full bathrooms: 1
- Main level bathrooms: 1
- Main level bedrooms: 2
Bedroom 1
- Level: Main
- Area: 143 Square Feet
- Dimensions: 13 X 11
Bedroom 2
- Level: Main
- Area: 130 Square Feet
- Dimensions: 13 X 10
Other
- Level: Upper
- Area: 800 Square Feet
- Dimensions: 32 X 25
Dining room
- Level: Main
- Area: 120 Square Feet
- Dimensions: 10 X 12
Kitchen
- Level: Main
- Area: 81 Square Feet
- Dimensions: 9 X 9
Living room
- Level: Main
- Area: 221 Square Feet
- Dimensions: 17 X 13
Heating
- Forced Air, Natural Gas
Cooling
- Central Air, Electric
Appliances
- Included: Gas Water Heater
Features
- Dining Area, Attic, Ceiling Fan(s), Entry Level Bedroom, Floor Plan - Traditional, Kitchen - Galley
- Windows: Window Treatments
- Basement: Improved
- Number of fireplaces: 1
Interior area
- Total structure area: 1,350
- Total interior livable area: 1,300 sqft
- Finished area above ground: 835
- Finished area below ground: 465
Property
Parking
- Total spaces: 1
- Parking features: Off Street, On Street
- Has uncovered spaces: Yes
Accessibility
- Accessibility features: None
Features
- Levels: Two
- Stories: 2
- Pool features: None
Lot
- Size: 5,320 sqft
Details
- Additional structures: Above Grade, Below Grade
- Parcel number: 161301429460
- Zoning: R60
- Special conditions: Standard
Construction
Type & style
- Home type: SingleFamily
- Architectural style: Cape Cod
- Property subtype: Single Family Residence
Materials
- Brick
- Foundation: Active Radon Mitigation
Condition
- New construction: No
- Year built: 1938
Utilities & green energy
- Sewer: Public Sewer
- Water: Public
Community & neighborhood
Location
- Region: Silver Spring
- Subdivision: Woodside Knolls
- Municipality: none
Other
Other facts
- Listing agreement: Exclusive Agency
- Listing terms: Cash,Conventional,FHA,FHA 203(b),FHA 203(k),FNMA
- Ownership: Fee Simple
Price history
| Date | Event | Price |
|---|---|---|
| 9/4/2025 | Sold | $565,000$435/sqft |
Source: | ||
| 8/11/2025 | Pending sale | $565,000$435/sqft |
Source: | ||
| 8/7/2025 | Price change | $565,000-2.4%$435/sqft |
Source: | ||
| 6/21/2025 | Price change | $578,600-3%$445/sqft |
Source: | ||
| 5/29/2025 | Price change | $596,500-3%$459/sqft |
Source: | ||
Public tax history
| Year | Property taxes | Tax assessment |
|---|---|---|
| 2025 | $6,455 +10.1% | $549,767 +8% |
| 2024 | $5,861 +5.1% | $509,100 +5.1% |
| 2023 | $5,579 +10.1% | $484,200 +5.4% |
Find assessor info on the county website
Neighborhood: Montgomery Hills
Nearby schools
GreatSchools rating
- 6/10Woodlin Elementary SchoolGrades: PK-5Distance: 3.8 mi
- 6/10Sligo Middle SchoolGrades: 6-8Distance: 1.2 mi
- 7/10Albert Einstein High SchoolGrades: 9-12Distance: 2.2 mi
Schools provided by the listing agent
- District: Montgomery County Public Schools
Source: Bright MLS. This data may not be complete. We recommend contacting the local school district to confirm school assignments for this home.
Get pre-qualified for a loan
At Zillow Home Loans, we can pre-qualify you in as little as 5 minutes with no impact to your credit score.An equal housing lender. NMLS #10287.
Sell with ease on Zillow
Get a Zillow Showcase℠ listing at no additional cost and you could sell for —faster.
$558,400
2% more+$11,168
With Zillow Showcase(estimated)$569,568
