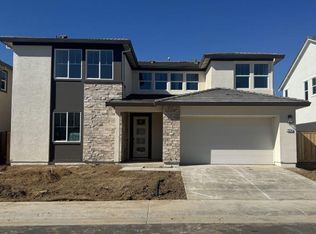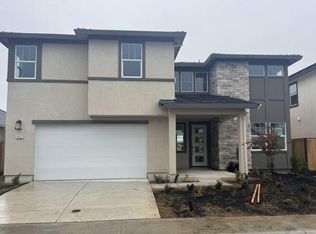Closed
$919,500
2016 Lazy Day Ln, Roseville, CA 95747
5beds
3,041sqft
Single Family Residence
Built in ----
6,298.78 Square Feet Lot
$919,000 Zestimate®
$302/sqft
$-- Estimated rent
Home value
$919,000
$855,000 - $993,000
Not available
Zestimate® history
Loading...
Owner options
Explore your selling options
What's special
🎄 Be in Your New Home by Christmas! 🏡 This spacious and inviting 5-bedroom, 4.5-bathroom home is perfect for growing families or those who love to entertain. With one private downstairs bedroom and en-suite bath, it's ideal for guests, multigenerational living, or a home office. Enjoy a large, sunlit open-concept kitchen featuring an oversized islandperfect for holiday baking, casual dining, or hosting festive gatherings. Located within walking distance to the new elementary school (currently under construction) and part of the highly desirable Westpark High School District, this home offers both convenience and top-tier education options. Best of allNO HOA, just beautiful views and happy living in a peaceful, well-established neighborhood. Don't miss the chance to make this your new home for the holidays!
Zillow last checked: 8 hours ago
Listing updated: November 15, 2025 at 11:26am
Listed by:
Tracee Mora DRE #01978562 916-918-6262,
Woodside Homes of Northern California, Inc.
Bought with:
Nicole Salazar, DRE #02019994
Golden State Realty Services
Source: MetroList Services of CA,MLS#: 225049393Originating MLS: MetroList Services, Inc.
Facts & features
Interior
Bedrooms & bathrooms
- Bedrooms: 5
- Bathrooms: 5
- Full bathrooms: 4
- Partial bathrooms: 1
Primary bathroom
- Features: Shower Stall(s), Double Vanity, Soaking Tub, Walk-In Closet(s)
Dining room
- Features: Space in Kitchen
Kitchen
- Features: Pantry Cabinet, Quartz Counter, Kitchen Island
Heating
- Electric, Zoned
Cooling
- Central Air, Whole House Fan, Zoned
Appliances
- Included: Gas Cooktop, Range Hood, Dishwasher, Disposal, Microwave
- Laundry: Cabinets, Sink, Electric Dryer Hookup, Upper Level, Hookups Only, Inside Room
Features
- Flooring: Carpet, Tile
- Has fireplace: No
Interior area
- Total interior livable area: 3,041 sqft
Property
Parking
- Total spaces: 3
- Parking features: Attached, Garage Door Opener, Garage Faces Front
- Attached garage spaces: 3
- Has uncovered spaces: Yes
Features
- Stories: 2
- Fencing: Back Yard,Wood
Lot
- Size: 6,298 sqft
- Features: Landscape Front, Low Maintenance
Details
- Parcel number: 496650054000
- Zoning description: R-1
- Special conditions: Standard
Construction
Type & style
- Home type: SingleFamily
- Property subtype: Single Family Residence
Materials
- Brick, Stucco
- Foundation: Concrete, Slab
- Roof: Cement,Tile
Condition
- New construction: Yes
Details
- Builder name: Woodside Homes
Utilities & green energy
- Sewer: Public Sewer
- Water: Meter on Site, Water District, Public
- Utilities for property: Cable Available, Electric, Internet Available, Natural Gas Connected, Public, Sewer Connected, Solar, Underground Utilities, Sewer In & Connected
Green energy
- Energy generation: Solar
Community & neighborhood
Location
- Region: Roseville
Price history
| Date | Event | Price |
|---|---|---|
| 11/14/2025 | Sold | $919,500+7.9%$302/sqft |
Source: MetroList Services of CA #225049393 | ||
| 6/3/2025 | Pending sale | $852,490$280/sqft |
Source: MetroList Services of CA #225049393 | ||
| 4/19/2025 | Listed for sale | $852,490$280/sqft |
Source: MetroList Services of CA #225049393 | ||
Public tax history
| Year | Property taxes | Tax assessment |
|---|---|---|
| 2025 | $5,647 +13.2% | $171,666 +2% |
| 2024 | $4,988 +42.5% | $168,300 +504.4% |
| 2023 | $3,499 | $27,846 |
Find assessor info on the county website
Neighborhood: 95747
Nearby schools
GreatSchools rating
- 6/10Riego Creek ElementaryGrades: K-5Distance: 0.6 mi
- 7/10Robert C. Cooley Middle SchoolGrades: 6-8Distance: 2.5 mi
- 8/10West Park HighGrades: 9-12Distance: 1.1 mi
Get a cash offer in 3 minutes
Find out how much your home could sell for in as little as 3 minutes with a no-obligation cash offer.
Estimated market value
$919,000
Get a cash offer in 3 minutes
Find out how much your home could sell for in as little as 3 minutes with a no-obligation cash offer.
Estimated market value
$919,000

